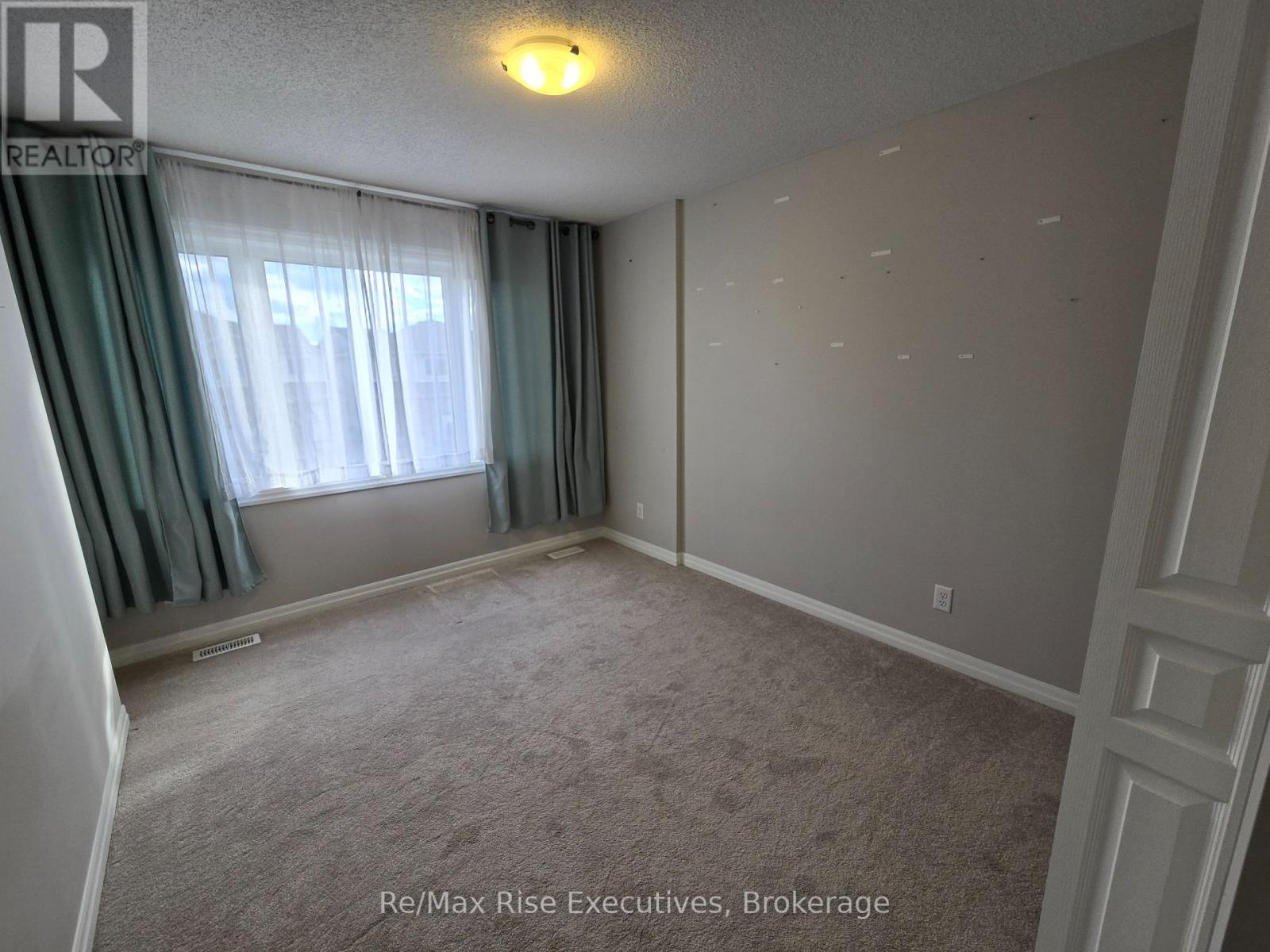1122 Horizon Drive Kingston, Ontario K7P 0M3
$2,450 Monthly
**Available For Rent Starting November 15th**. This Modern 2-Storey 3 bedrooms, and 2.5 Bathrooms home is located in the desirable Woodhaven Area, minutes from Cataraqui Mall, Shopping, Walking trails and the best schools** The Main Floor has an open concept kitchen with pantry and a large bright living room. Upstairs, there are three generous-sized bedrooms, including a well-appointed primary bedroom with a 4-piece ensuite. Single car garage and plenty of parking space on the driveway. Located at prime location all amenities, schools, shopping, and walking trails. This home offers the perfect blend of comfort and convenience (id:58043)
Property Details
| MLS® Number | X9412778 |
| Property Type | Single Family |
| Neigbourhood | Woodhaven |
| Community Name | City Northwest |
| ParkingSpaceTotal | 2 |
Building
| BathroomTotal | 3 |
| BedroomsAboveGround | 3 |
| BedroomsTotal | 3 |
| Appliances | Dishwasher, Dryer, Microwave, Refrigerator, Stove, Washer |
| BasementDevelopment | Unfinished |
| BasementType | Full (unfinished) |
| ConstructionStyleAttachment | Attached |
| CoolingType | Ventilation System |
| ExteriorFinish | Stone, Vinyl Siding |
| FoundationType | Poured Concrete |
| HalfBathTotal | 1 |
| HeatingFuel | Natural Gas |
| HeatingType | Forced Air |
| StoriesTotal | 2 |
| Type | Row / Townhouse |
| UtilityWater | Municipal Water |
Parking
| Attached Garage |
Land
| Acreage | No |
| Sewer | Sanitary Sewer |
| SizeDepth | 104 Ft ,10 In |
| SizeFrontage | 24 Ft ,9 In |
| SizeIrregular | 24.8 X 104.89 Ft |
| SizeTotalText | 24.8 X 104.89 Ft|under 1/2 Acre |
| ZoningDescription | Ur3.b |
Rooms
| Level | Type | Length | Width | Dimensions |
|---|---|---|---|---|
| Second Level | Primary Bedroom | 5.63 m | 5.02 m | 5.63 m x 5.02 m |
| Second Level | Bathroom | 1.7 m | 2.9 m | 1.7 m x 2.9 m |
| Second Level | Bedroom | 5.48 m | 4.26 m | 5.48 m x 4.26 m |
| Second Level | Bedroom | 3.86 m | 4.77 m | 3.86 m x 4.77 m |
| Second Level | Bathroom | 1.8 m | 2.7 m | 1.8 m x 2.7 m |
| Main Level | Foyer | 1.52 m | 3.09 m | 1.52 m x 3.09 m |
| Main Level | Living Room | 7.31 m | 5.18 m | 7.31 m x 5.18 m |
| Main Level | Kitchen | 4.57 m | 4.47 m | 4.57 m x 4.47 m |
| Main Level | Eating Area | 3.3 m | 5.18 m | 3.3 m x 5.18 m |
| Main Level | Bathroom | 0.8 m | 1.4 m | 0.8 m x 1.4 m |
Interested?
Contact us for more information
Amal Bukhari
Broker
110-623 Fortune Cres
Kingston, Ontario K7P 0L5



























