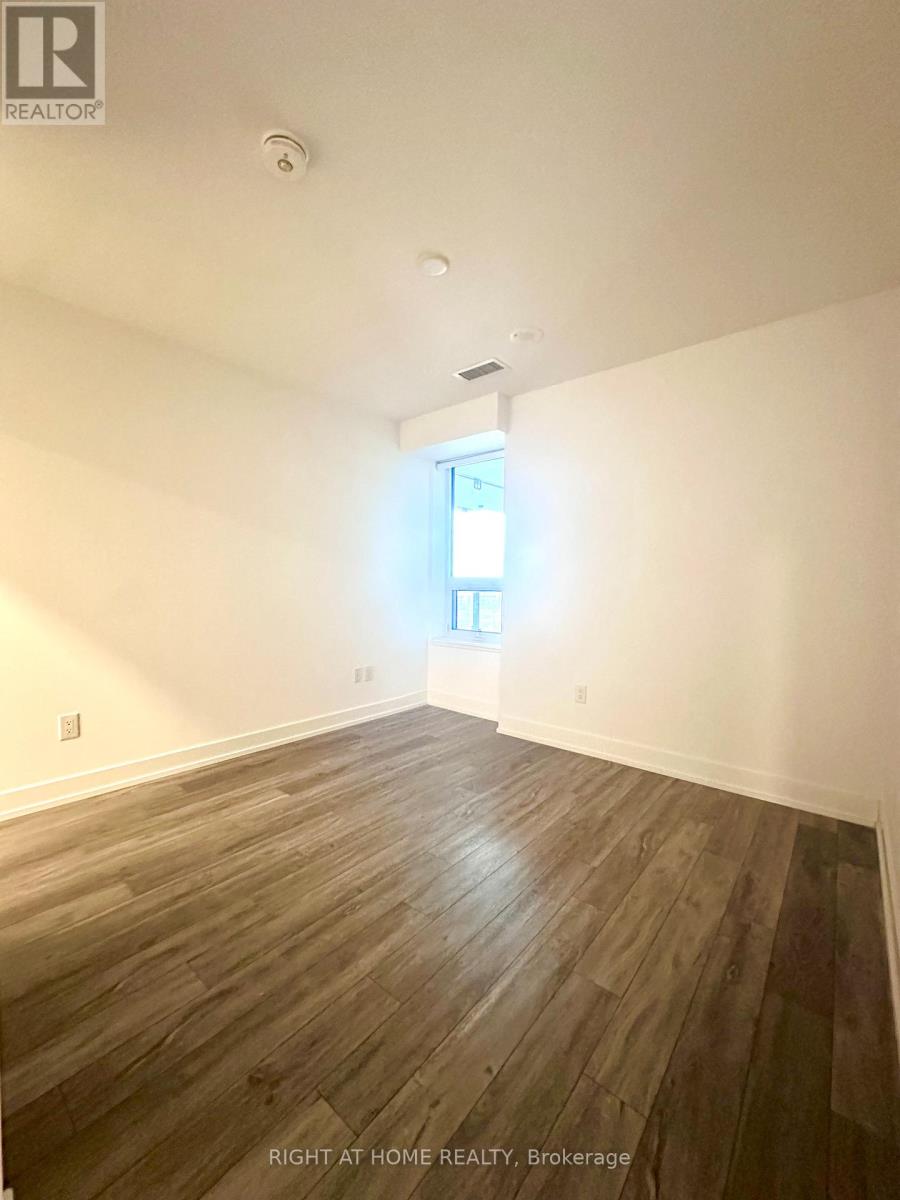1126 - 9 Clegg Road Markham, Ontario L6G 0H3
$2,600 Monthly
Experience Modern Luxury in the Heart of Downtown Markham! Step into contemporary elegance with this upgraded 1bd+ den, 2 bathroom suite in the prestigious Vendome Condos. Offering underground parking and locker, this unit is perfect for professionals, couples and students! This upgraded unit features a spacious open-concept living and dining area with sleek laminate flooring, two full washrooms, brand-new appliances, and the convenience of in-suite laundry. Included with the suite are underground parking and a locker, adding extra value and practicality. Perfectly situated, this property offers unparalleled access to top-ranking schools, York University's Markham campus, supermarkets, plazas, and shopping malls. Its located just across from the Hilton Hotel and provides easy access to public transit, the Unionville GO Train, and major highways, including the 407, 404, and 401. Residents will also enjoy exceptional building amenities such as a grand lobby with concierge services, a state-of-the-art gym, a library, luxurious guest suites, EV charging stations, and ample visitor parking. **** EXTRAS **** Vacant unit (id:58043)
Property Details
| MLS® Number | N11905137 |
| Property Type | Single Family |
| Community Name | Unionville |
| AmenitiesNearBy | Park, Public Transit, Schools |
| CommunityFeatures | Pet Restrictions |
| Features | Balcony, Carpet Free |
| ParkingSpaceTotal | 1 |
Building
| BathroomTotal | 2 |
| BedroomsAboveGround | 1 |
| BedroomsBelowGround | 1 |
| BedroomsTotal | 2 |
| Amenities | Exercise Centre, Visitor Parking, Security/concierge, Storage - Locker |
| Appliances | Blinds, Dishwasher, Dryer, Microwave, Range, Refrigerator, Stove, Washer |
| CoolingType | Central Air Conditioning |
| ExteriorFinish | Concrete |
| FlooringType | Laminate |
| HeatingFuel | Natural Gas |
| HeatingType | Forced Air |
| SizeInterior | 599.9954 - 698.9943 Sqft |
| Type | Apartment |
Parking
| Underground |
Land
| Acreage | No |
| LandAmenities | Park, Public Transit, Schools |
Rooms
| Level | Type | Length | Width | Dimensions |
|---|---|---|---|---|
| Flat | Living Room | 4.24 m | 2.98 m | 4.24 m x 2.98 m |
| Flat | Dining Room | 4.24 m | 2.98 m | 4.24 m x 2.98 m |
| Flat | Kitchen | 4.24 m | 2.98 m | 4.24 m x 2.98 m |
| Flat | Primary Bedroom | 3.16 m | 2.74 m | 3.16 m x 2.74 m |
| Flat | Den | 2.13 m | 1.55 m | 2.13 m x 1.55 m |
https://www.realtor.ca/real-estate/27762571/1126-9-clegg-road-markham-unionville-unionville
Interested?
Contact us for more information
Aisa Urquico
Salesperson
480 Eglinton Ave West #30, 106498
Mississauga, Ontario L5R 0G2
























