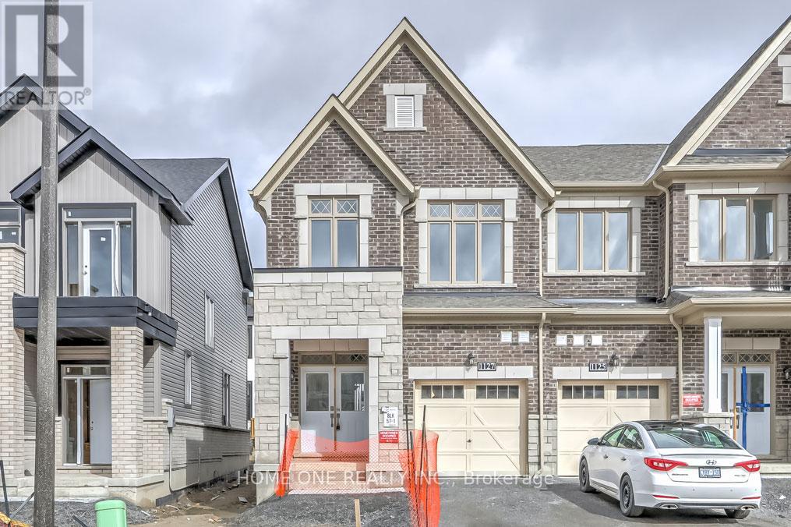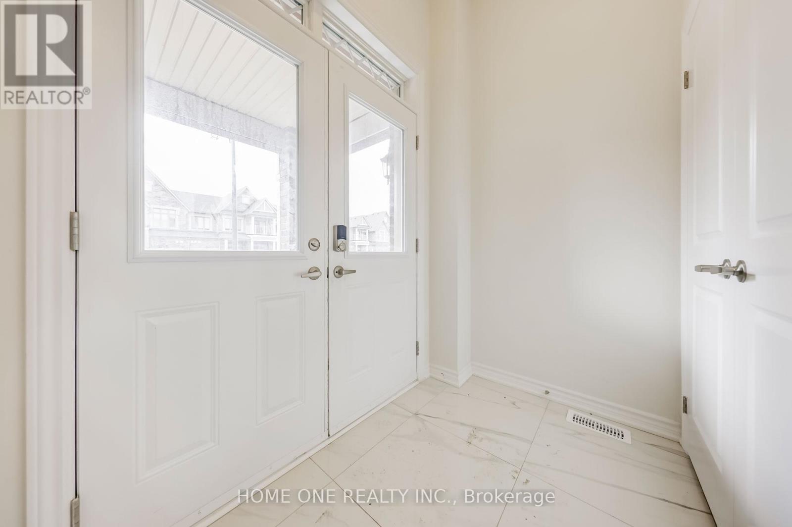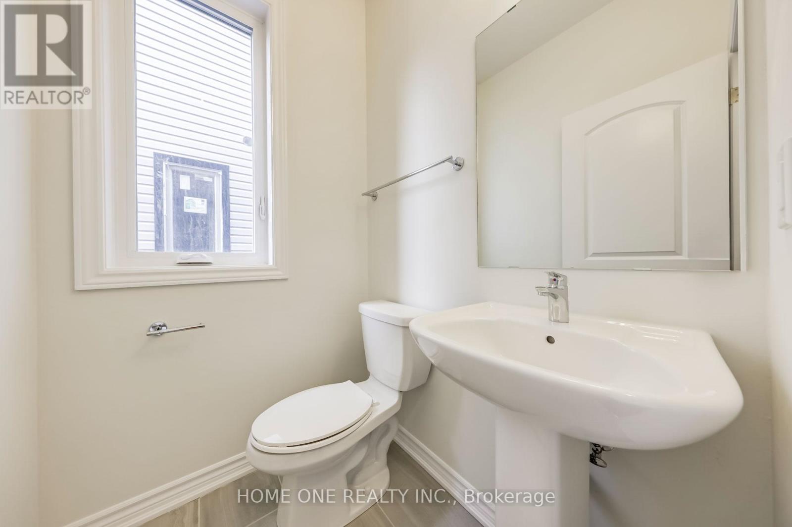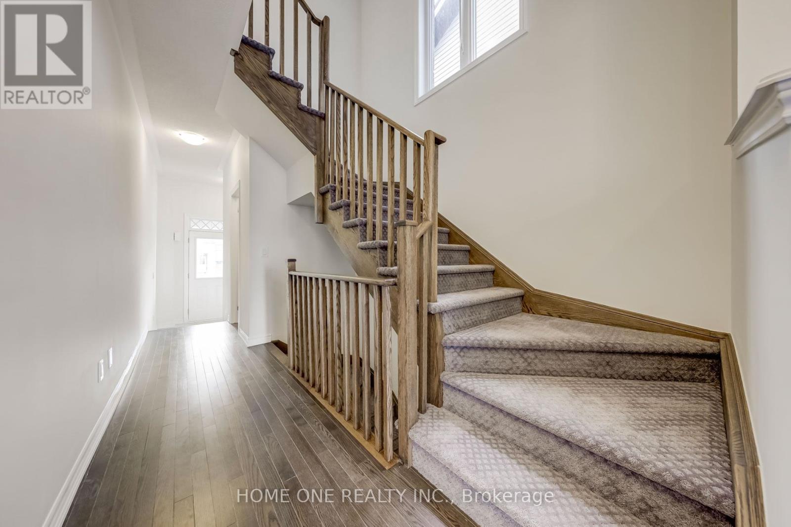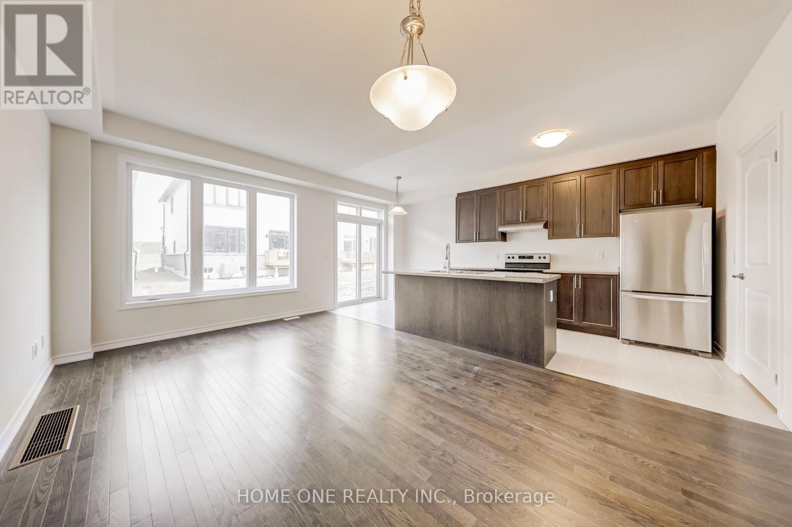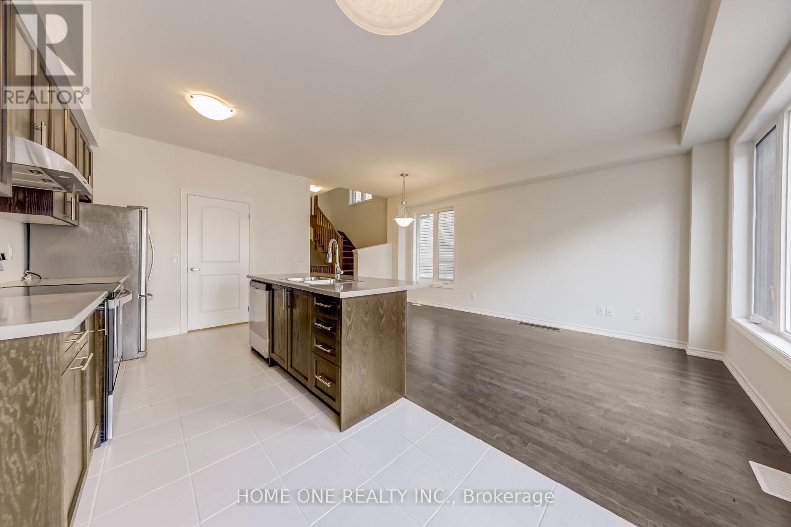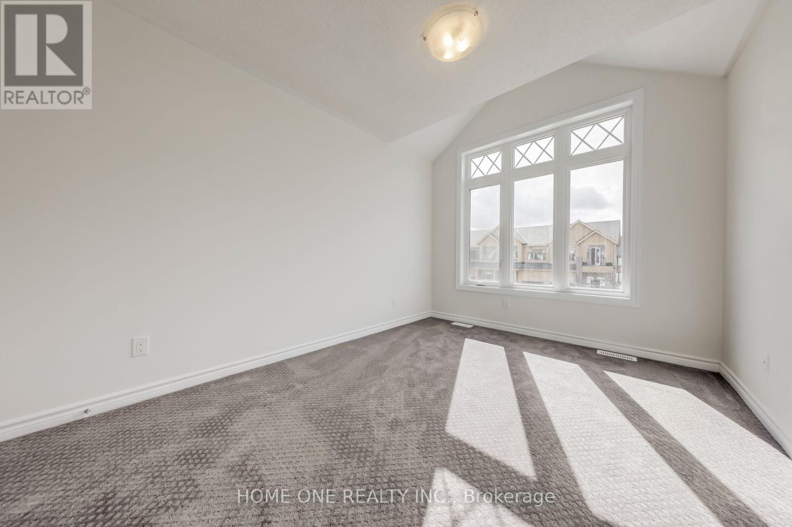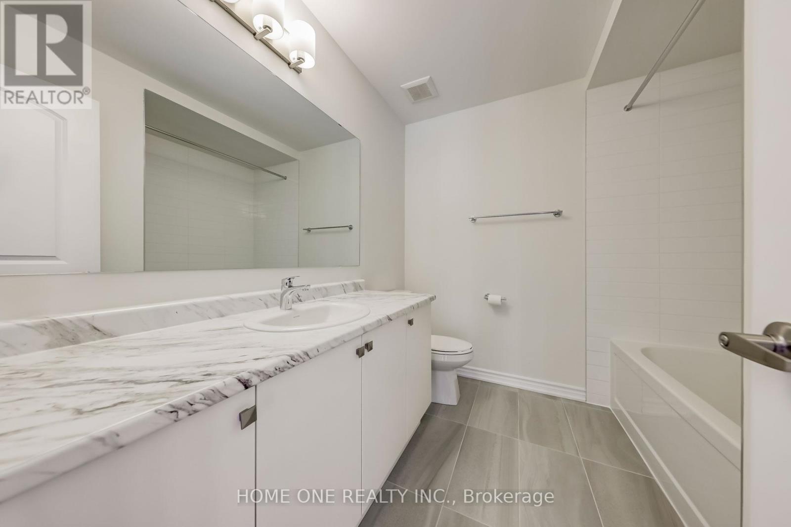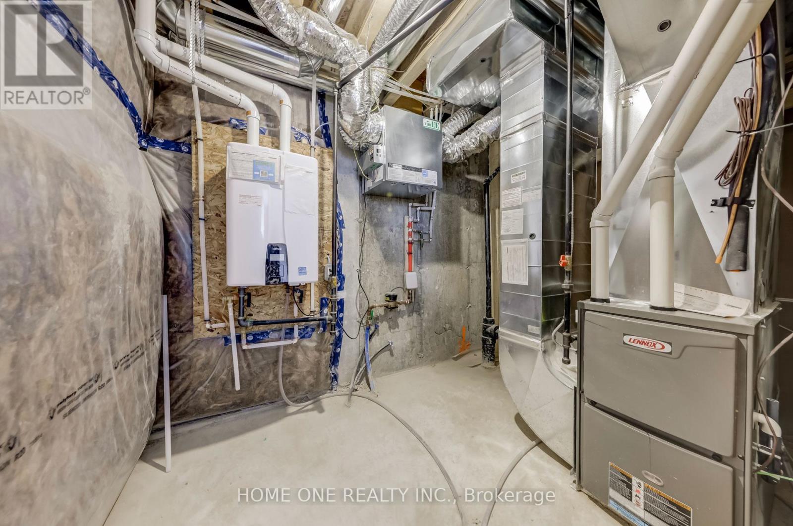1127 Thompson Drive Oshawa, Ontario L1L 0V4
3 Bedroom
3 Bathroom
Central Air Conditioning
Forced Air
$3,000 Monthly
Extremly Great New Townhouse, End Unit to Enjoy Good Light & Bright Rooms and Fewer disturbances, Bright & large windowed Living Room, Modern Kitchen, Direct Access to the Garage, 3 Bedroom& 2 Full Bathroom in Second Fl, Prim Bedroom W/ 2 Walk-In Closet, Finish Basement Make More Possibilities for Living, Easy to Hwy 401/407, Walmart (id:58043)
Property Details
| MLS® Number | E11950848 |
| Property Type | Single Family |
| Neigbourhood | Kedron |
| Community Name | Kedron |
| Parking Space Total | 2 |
Building
| Bathroom Total | 3 |
| Bedrooms Above Ground | 3 |
| Bedrooms Total | 3 |
| Age | New Building |
| Appliances | Dishwasher, Dryer, Oven, Hood Fan, Stove, Washer, Window Coverings, Refrigerator |
| Basement Development | Finished |
| Basement Type | N/a (finished) |
| Construction Style Attachment | Attached |
| Cooling Type | Central Air Conditioning |
| Exterior Finish | Brick |
| Flooring Type | Laminate, Porcelain Tile |
| Foundation Type | Concrete |
| Half Bath Total | 1 |
| Heating Fuel | Natural Gas |
| Heating Type | Forced Air |
| Stories Total | 2 |
| Type | Row / Townhouse |
| Utility Water | Municipal Water |
Parking
| Attached Garage |
Land
| Acreage | No |
| Sewer | Sanitary Sewer |
| Size Depth | 91 Ft ,11 In |
| Size Frontage | 24 Ft ,3 In |
| Size Irregular | 24.3 X 91.92 Ft |
| Size Total Text | 24.3 X 91.92 Ft |
Rooms
| Level | Type | Length | Width | Dimensions |
|---|---|---|---|---|
| Second Level | Bedroom 2 | Measurements not available | ||
| Second Level | Primary Bedroom | Measurements not available | ||
| Second Level | Bedroom 3 | Measurements not available | ||
| Basement | Recreational, Games Room | Measurements not available | ||
| Main Level | Living Room | Measurements not available | ||
| Main Level | Kitchen | Measurements not available |
https://www.realtor.ca/real-estate/27866480/1127-thompson-drive-oshawa-kedron-kedron
Contact Us
Contact us for more information
King Chen
Broker of Record
Home One Realty Inc.
9390 Woodbine Ave #1b65
Markham, Ontario L6C 0M5
9390 Woodbine Ave #1b65
Markham, Ontario L6C 0M5
(905) 604-6918
(905) 604-6928


