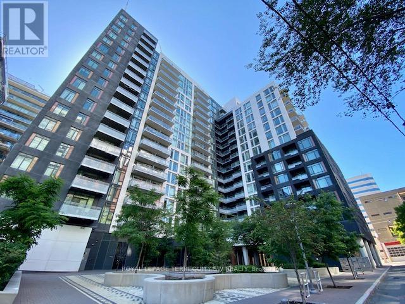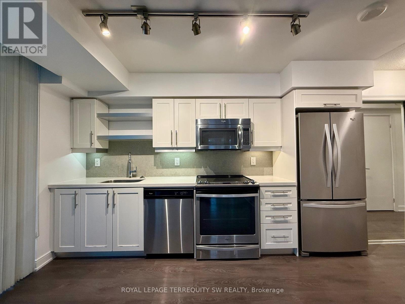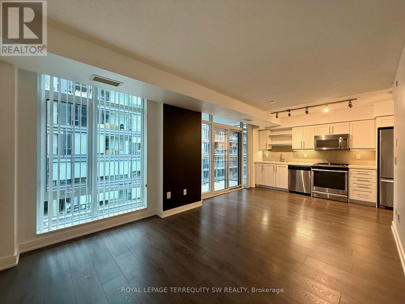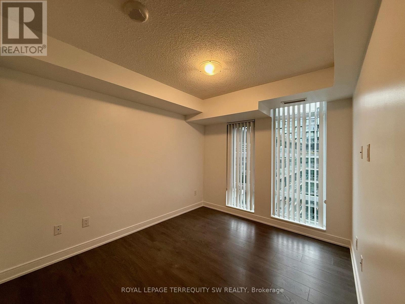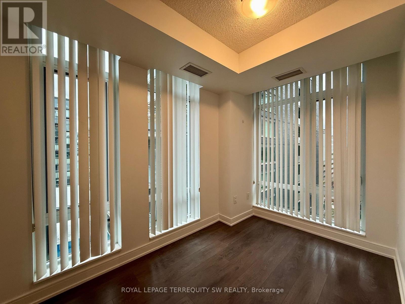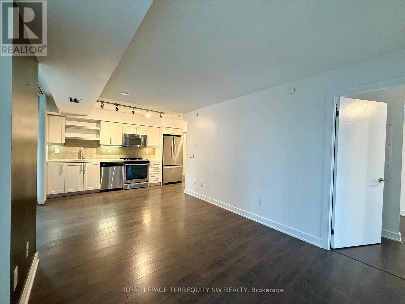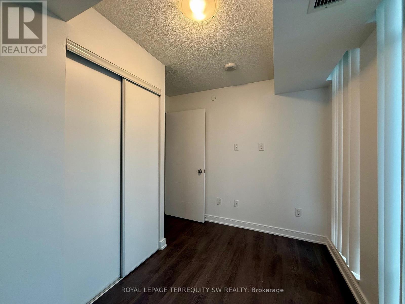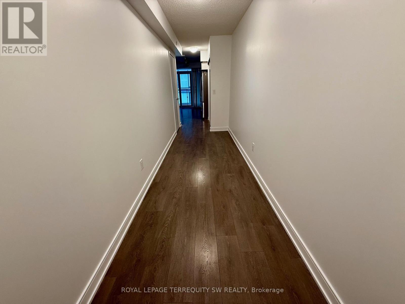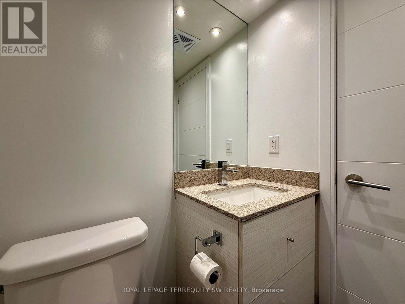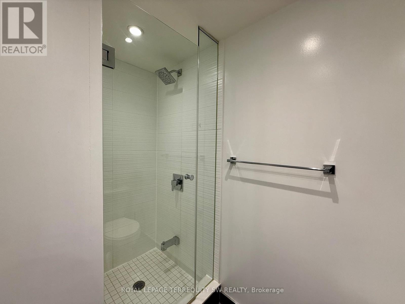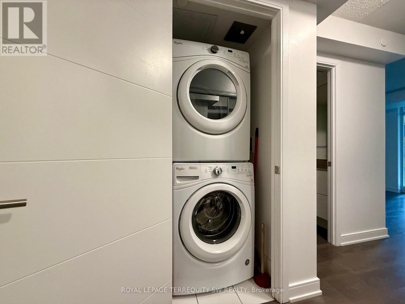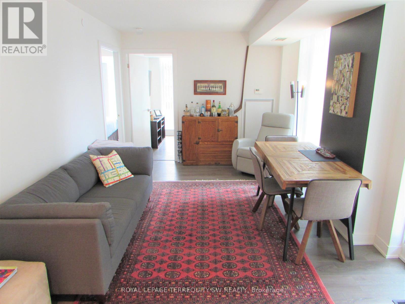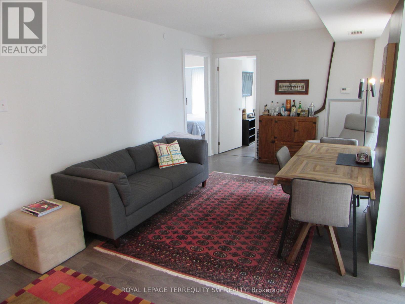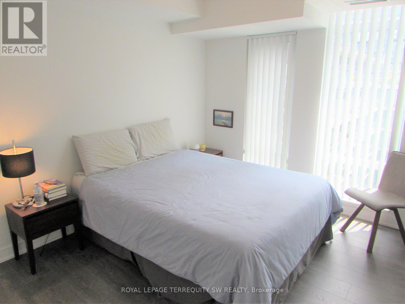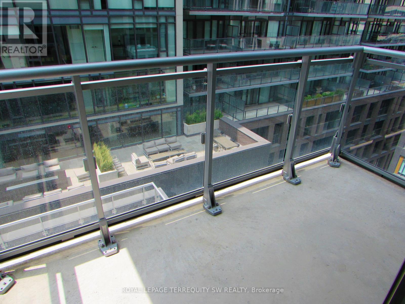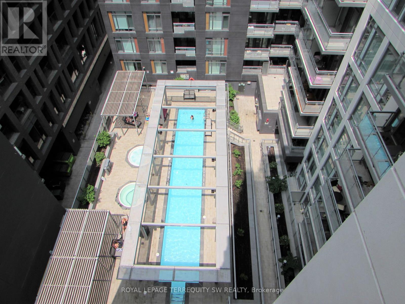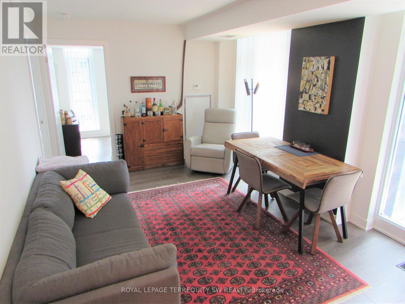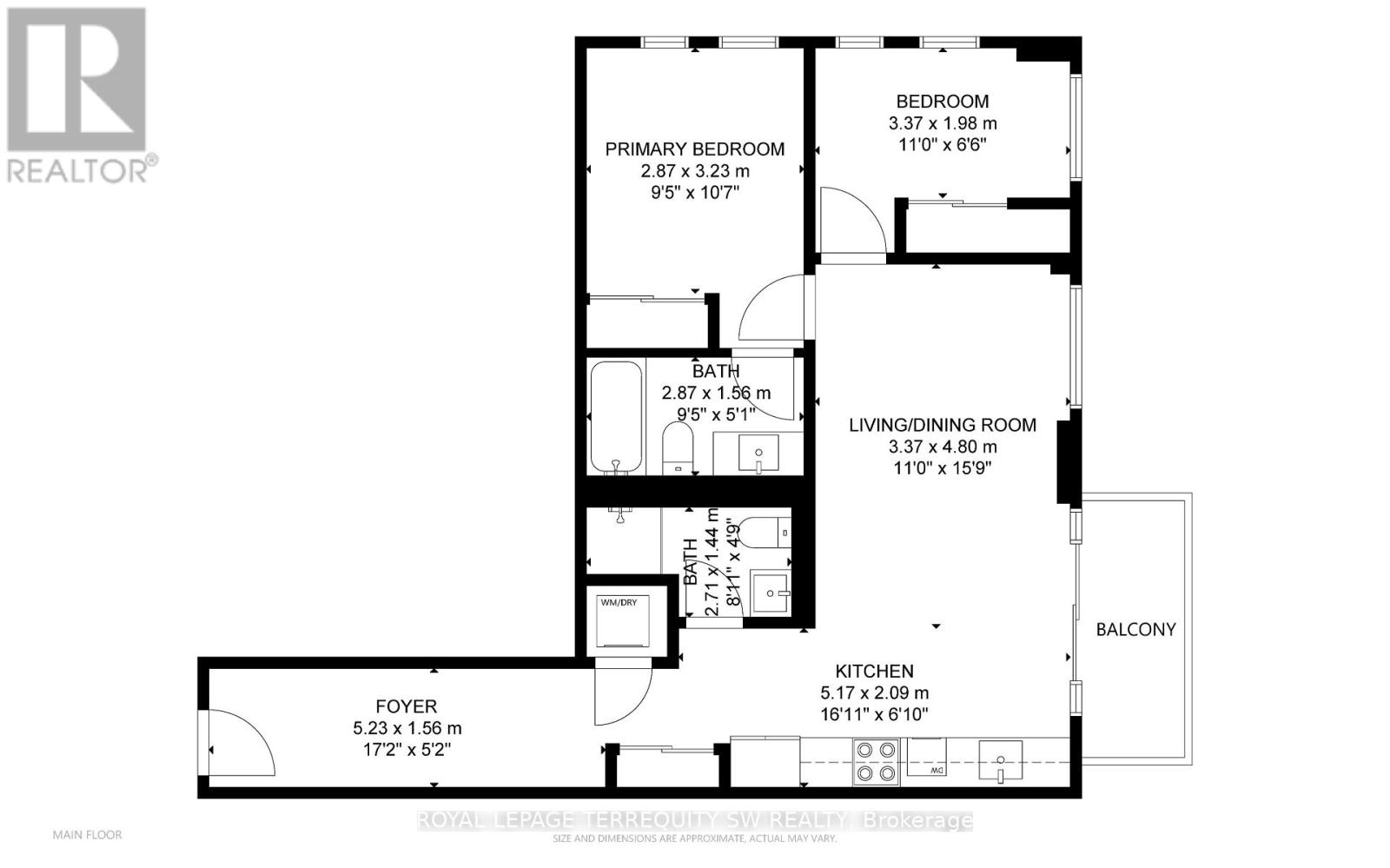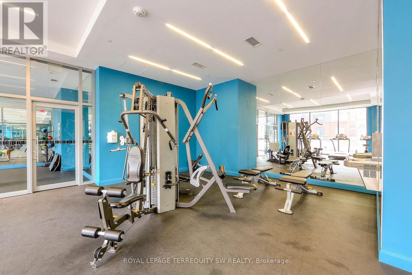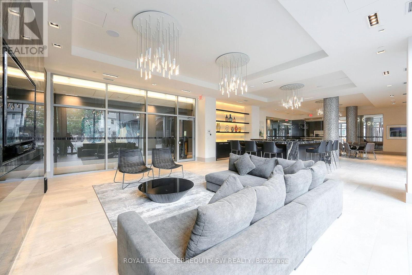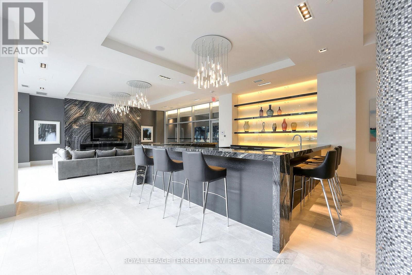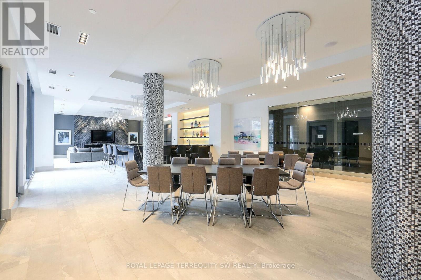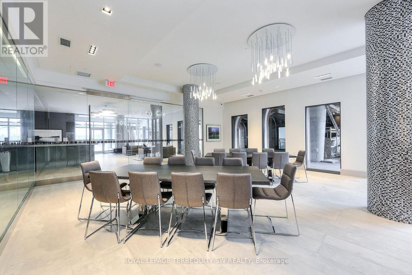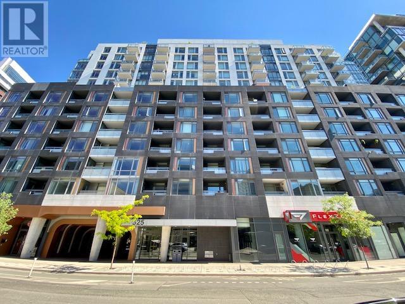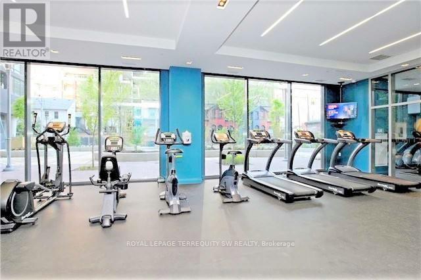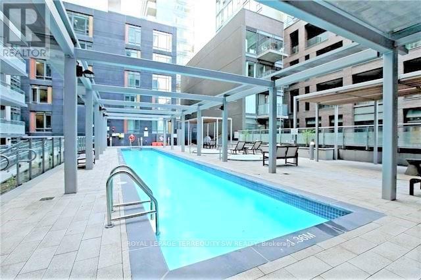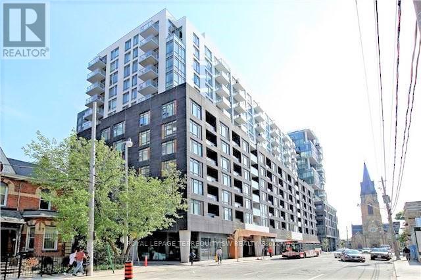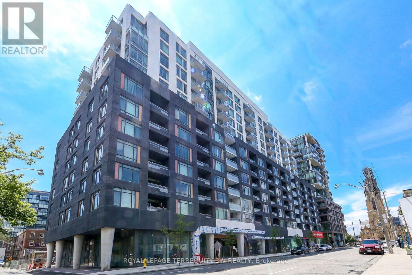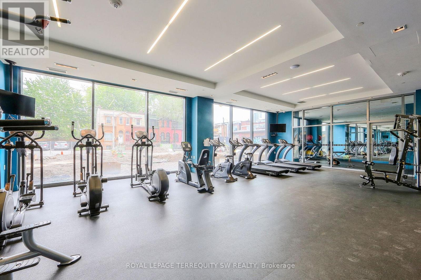1129 - 525 Adelaide Street W Toronto, Ontario M5V 0N7
$3,300 Monthly
Luxury Living At Musee In Prime King West! Stylish & Functional 2 Bedroom Corner Plan Upgraded Well Above Builder's Standard. Smooth Ceilings Throughout, Wide Plank Flooring, Rich Custom Stone Accents & Tile Work In Kitchen & 2 Full Bathrooms! Stunning Amenities Include Sleek Outdoor Pool, Gym, Party Room & More! Within Steps Of Trendy Restaurants, Shops, Nightlife, Ttc + Easy Access To The Financial Core! Parking & Locker Included! (id:58043)
Property Details
| MLS® Number | C12482446 |
| Property Type | Single Family |
| Community Name | Niagara |
| Amenities Near By | Hospital, Public Transit |
| Community Features | Pets Allowed With Restrictions |
| Features | Balcony, Carpet Free |
| Parking Space Total | 1 |
| Pool Type | Outdoor Pool |
Building
| Bathroom Total | 2 |
| Bedrooms Above Ground | 2 |
| Bedrooms Total | 2 |
| Amenities | Security/concierge, Exercise Centre, Party Room, Visitor Parking, Storage - Locker |
| Basement Type | None |
| Cooling Type | Central Air Conditioning |
| Exterior Finish | Concrete |
| Flooring Type | Laminate |
| Heating Fuel | Electric, Natural Gas |
| Heating Type | Heat Pump, Not Known |
| Size Interior | 700 - 799 Ft2 |
| Type | Apartment |
Parking
| Underground | |
| Garage |
Land
| Acreage | No |
| Land Amenities | Hospital, Public Transit |
Rooms
| Level | Type | Length | Width | Dimensions |
|---|---|---|---|---|
| Main Level | Living Room | 4.6 m | 3.2 m | 4.6 m x 3.2 m |
| Main Level | Dining Room | 4.6 m | 3.2 m | 4.6 m x 3.2 m |
| Main Level | Kitchen | 1.92 m | 3.93 m | 1.92 m x 3.93 m |
| Main Level | Primary Bedroom | 3.69 m | 2.77 m | 3.69 m x 2.77 m |
| Main Level | Bedroom 2 | 2.71 m | 3.2 m | 2.71 m x 3.2 m |
https://www.realtor.ca/real-estate/29033131/1129-525-adelaide-street-w-toronto-niagara-niagara
Contact Us
Contact us for more information

Angelo Sol
Broker
www.angelosol.com/
624b Fleet St
Toronto, Ontario M5V 1B9
(416) 495-2868
(416) 495-2869


