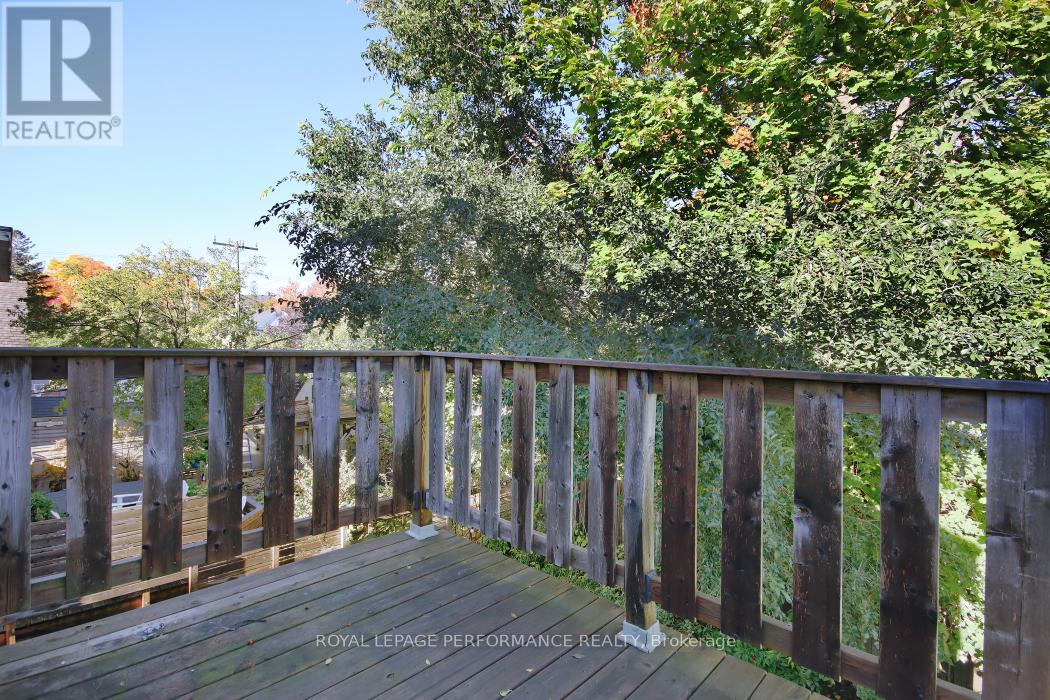113.5 - 113 Sunnyside Avenue Ottawa, Ontario K1S 0P9
$2,500 Monthly
113 1/2 Sunnyside Avenue! What an opportunity to live in lovely Old Ottawa South! A fantastic 2 bedroom, 1 bathroom, top level apartment with parking. Enter the living room where the large picture window provides for a bright, spacious living space. This airy space opens to the dining room with 2 large windows. There is a doorway to a completely renovated bright galley style kitchen boasting quartz counter tops with beveled subway tile backsplash and Italian porcelain tile flooring. A door opens to a charming deck overlooking a lovely common area patio in the back yard with mature trees. Doors from this area lead to the second bathroom and laundry area plus, provides for extra storage space. This home offers generous living spaces, all of this being steps to the river, shops, restaurants, great schools and all the best that Ottawa has to offer. (id:58043)
Property Details
| MLS® Number | X11930515 |
| Property Type | Single Family |
| Neigbourhood | Rideau Gardens |
| Community Name | 4404 - Old Ottawa South/Rideau Gardens |
| Features | Carpet Free, In Suite Laundry |
| ParkingSpaceTotal | 1 |
Building
| BathroomTotal | 1 |
| BedroomsAboveGround | 2 |
| BedroomsTotal | 2 |
| Amenities | Separate Electricity Meters, Separate Heating Controls |
| CoolingType | Wall Unit |
| ExteriorFinish | Brick, Aluminum Siding |
| FlooringType | Wood, Tile |
| FoundationType | Concrete |
| HeatingFuel | Natural Gas |
| HeatingType | Forced Air |
| Type | Other |
| UtilityWater | Municipal Water |
Parking
| Detached Garage |
Land
| Acreage | No |
| Sewer | Sanitary Sewer |
| SizeDepth | 79 Ft ,6 In |
| SizeFrontage | 39 Ft ,10 In |
| SizeIrregular | 39.9 X 79.58 Ft |
| SizeTotalText | 39.9 X 79.58 Ft |
Rooms
| Level | Type | Length | Width | Dimensions |
|---|---|---|---|---|
| Second Level | Living Room | 6.25 m | 3.44 m | 6.25 m x 3.44 m |
| Second Level | Dining Room | 4.1 m | 2.77 m | 4.1 m x 2.77 m |
| Second Level | Kitchen | 3.11 m | 2.62 m | 3.11 m x 2.62 m |
| Second Level | Primary Bedroom | 3.32 m | 3.2 m | 3.32 m x 3.2 m |
| Second Level | Bedroom | 4.02 m | 2.9 m | 4.02 m x 2.9 m |
| Second Level | Bathroom | 3.26 m | 1.28 m | 3.26 m x 1.28 m |
Interested?
Contact us for more information
Gloria (Maria) Yankowich
Salesperson
#201-1500 Bank Street
Ottawa, Ontario K1H 7Z2

























