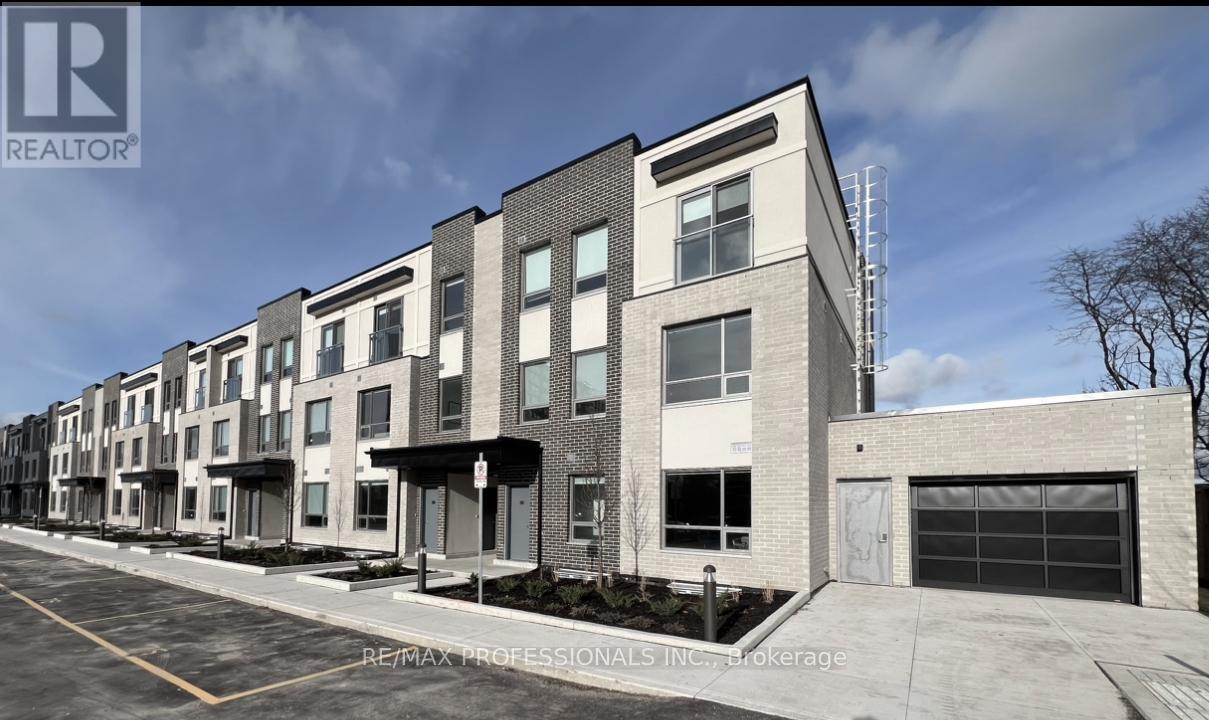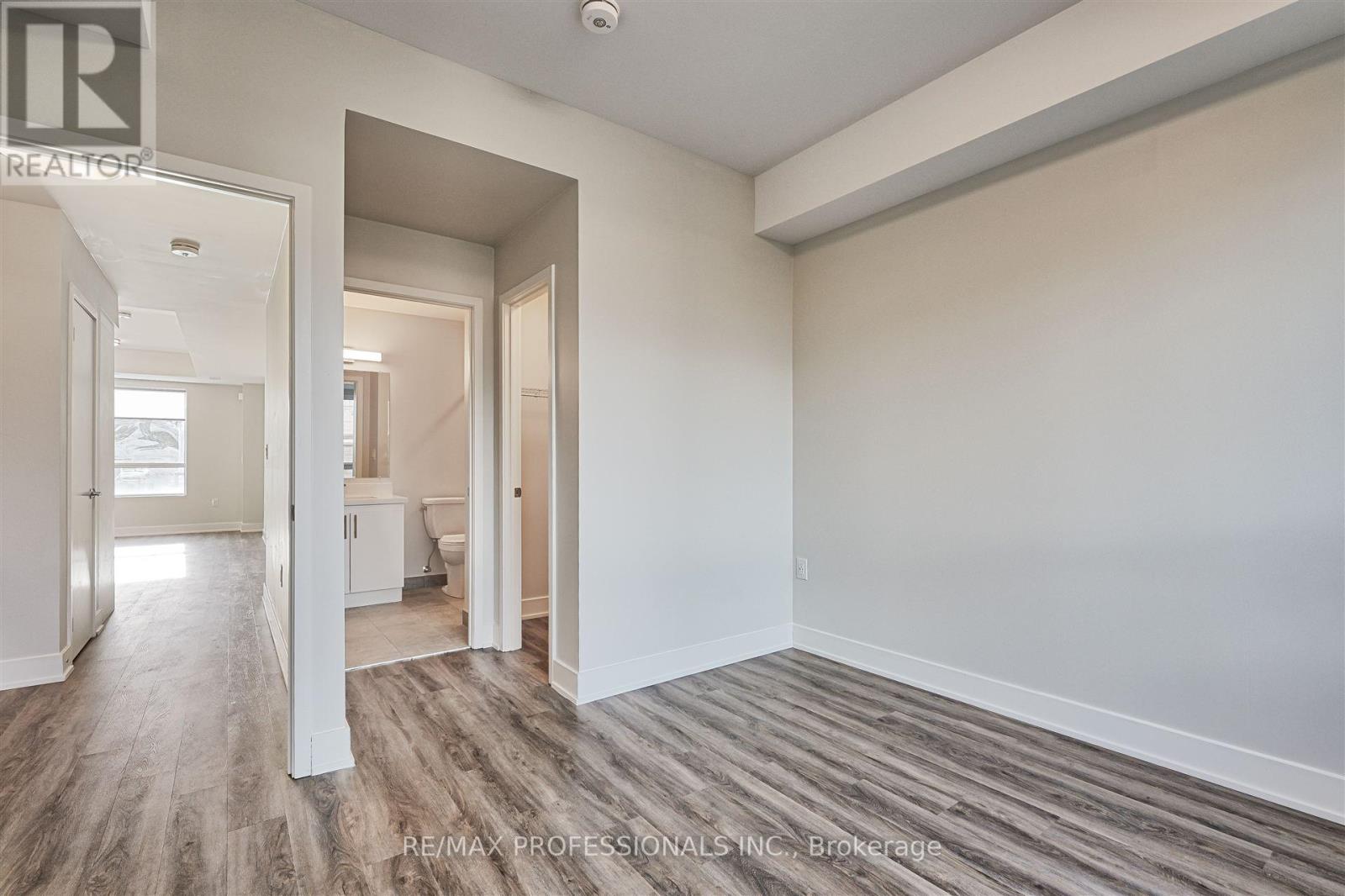113 - 62 Dixfield Drive Toronto, Ontario M9C 3W1
$3,550 Monthly
Welcome to 62 Dixfield Drive unit 113. This large 2 bed plus den plus basement and 2.5 bath unit covers 1665 Square Feet over the main floor and basement. Features include: Laminate Floors, Stainless Steel Fridge, Full size Washer & Dryer, Stainless Steel Dishwasher, Stove, Hood Vent, 9 Foot ceilings, Newly painted, Modern finishes, quality finishes, Quartz Counters in Kitchen and Baths, Double Sink in Kitchen, Tile Backsplash, Blinds in all units, Flat Ceilings. This stunning three-storey purpose-built rental building is set to redefine luxury living in Etobicoke. 62 Dixfield Drive offers a lifestyle you wont want to miss. Step inside and discover a world of comfort and sophistication. Each thoughtfully designed unit boasts modern finishes, spacious layouts, and views that will leave you in awe. This location offers beautiful park views, schools and public transit just steps away! Not to mention Centennial Park, Etobicoke Olympium and Sherway Gardens Shopping Centre just minutes away for convenient access! **** EXTRAS **** Units 106/107/112/113/118 are the same layout. Units come with 1 surface parking. There are many more units for lease in the building at various sizes and layouts. Outdoor pool and gym. (id:58043)
Open House
This property has open houses!
10:00 am
Ends at:4:00 pm
Property Details
| MLS® Number | W11912364 |
| Property Type | Single Family |
| Neigbourhood | Eringate-Centennial-West Deane |
| Community Name | Eringate-Centennial-West Deane |
| Features | In Suite Laundry |
| ParkingSpaceTotal | 1 |
| PoolType | Inground Pool |
Building
| BathroomTotal | 3 |
| BedroomsAboveGround | 2 |
| BedroomsBelowGround | 1 |
| BedroomsTotal | 3 |
| BasementDevelopment | Finished |
| BasementType | N/a (finished) |
| ConstructionStyleAttachment | Attached |
| CoolingType | Central Air Conditioning |
| ExteriorFinish | Brick |
| FoundationType | Unknown |
| HalfBathTotal | 1 |
| HeatingFuel | Natural Gas |
| HeatingType | Forced Air |
| SizeInterior | 1499.9875 - 1999.983 Sqft |
| Type | Row / Townhouse |
| UtilityWater | Municipal Water |
Land
| Acreage | No |
| Sewer | Sanitary Sewer |
Rooms
| Level | Type | Length | Width | Dimensions |
|---|---|---|---|---|
| Basement | Bedroom 2 | 4.91 m | 2.86 m | 4.91 m x 2.86 m |
| Basement | Family Room | 6.12 m | 3.26 m | 6.12 m x 3.26 m |
| Main Level | Living Room | 3.41 m | 3.23 m | 3.41 m x 3.23 m |
| Main Level | Dining Room | 3.83 m | 3.08 m | 3.83 m x 3.08 m |
| Main Level | Kitchen | 3.83 m | 3.08 m | 3.83 m x 3.08 m |
| Main Level | Den | 2.86 m | 2.4 m | 2.86 m x 2.4 m |
| Main Level | Primary Bedroom | 3.41 m | 3.23 m | 3.41 m x 3.23 m |
Interested?
Contact us for more information
Marco Ottino
Salesperson
Tony Guerreiro Bentes
Salesperson

























