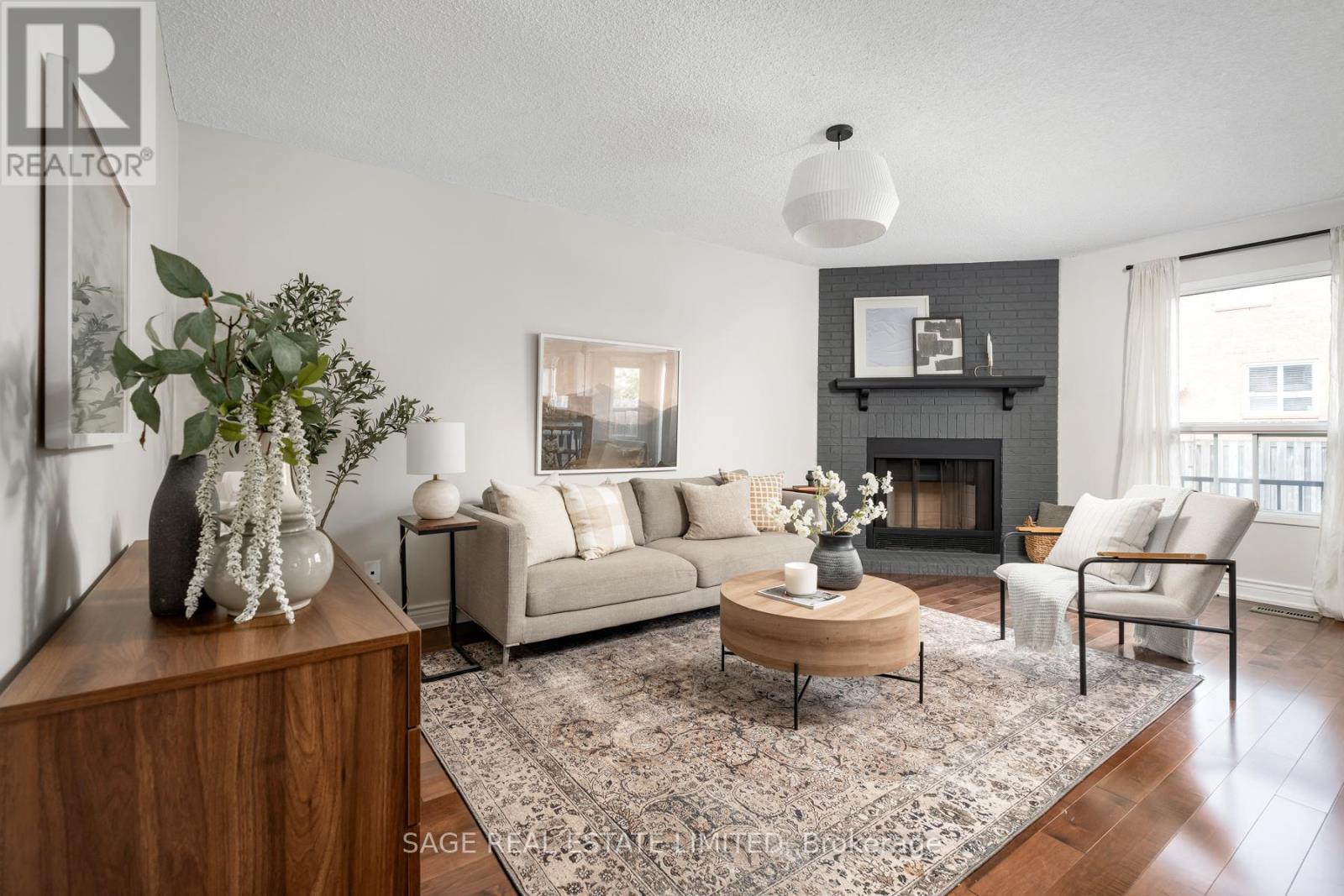113 Gennela Square Toronto, Ontario M1B 5A6
$1,527,000
Revel in the Rouge! This rarely offered 53' wide home features a striking foyer with curved staircase, hardwood floors throughout, bright living spaces and spa-like bathrooms. Main floor offers formal living & dining rooms, kitchen with Premium appliances, Granite countertops & breakfast bar. Adjacent casual dining space with coffee bar & wine fridge, family room with fireplace and a walkout to the sunny deck in your private backyard is sure to impress. The second floor offers a large primary bedroom retreat with quiet reading space, walk-in closet and 5-piece ensuite with heated floor. Three additional spacious bedrooms with large closets & large windows await. A second 5-piece bathroom with separate shower and a soaker tub brightened by large windows is a nice surprise. The fully finished basement with separate entrance features a large kitchen, LR/DR room, 2 bedrooms and 3pc bath. Other luxuries include a 2-car garage with direct entry into the home, main floor office, laundry & powder rooms. Multiple parks, trails, schools, UofT, Centennial College, Quick highway access & so much more. **** EXTRAS **** Basement photos are staged virtually. Landscaping and snow removal contract available at $310.76/month. (id:58043)
Open House
This property has open houses!
12:00 pm
Ends at:4:00 pm
12:00 pm
Ends at:4:00 pm
Property Details
| MLS® Number | E9366836 |
| Property Type | Single Family |
| Neigbourhood | Scarborough |
| Community Name | Rouge E11 |
| Features | In-law Suite |
| ParkingSpaceTotal | 4 |
Building
| BathroomTotal | 4 |
| BedroomsAboveGround | 4 |
| BedroomsBelowGround | 2 |
| BedroomsTotal | 6 |
| Amenities | Fireplace(s) |
| Appliances | Garage Door Opener Remote(s), Central Vacuum, Dryer, Oven, Refrigerator, Washer, Whirlpool |
| BasementDevelopment | Finished |
| BasementFeatures | Separate Entrance |
| BasementType | N/a (finished) |
| ConstructionStyleAttachment | Detached |
| CoolingType | Central Air Conditioning |
| ExteriorFinish | Brick |
| FireplacePresent | Yes |
| FireplaceTotal | 1 |
| FlooringType | Hardwood, Laminate |
| FoundationType | Concrete |
| HalfBathTotal | 1 |
| HeatingFuel | Natural Gas |
| HeatingType | Forced Air |
| StoriesTotal | 2 |
| SizeInterior | 2499.9795 - 2999.975 Sqft |
| Type | House |
| UtilityWater | Municipal Water |
Parking
| Attached Garage |
Land
| Acreage | No |
| Sewer | Sanitary Sewer |
| SizeDepth | 114 Ft ,8 In |
| SizeFrontage | 53 Ft ,9 In |
| SizeIrregular | 53.8 X 114.7 Ft |
| SizeTotalText | 53.8 X 114.7 Ft |
Rooms
| Level | Type | Length | Width | Dimensions |
|---|---|---|---|---|
| Lower Level | Kitchen | 6.73 m | 3.48 m | 6.73 m x 3.48 m |
| Lower Level | Living Room | 2.84 m | 6.07 m | 2.84 m x 6.07 m |
| Main Level | Living Room | 5.03 m | 3.34 m | 5.03 m x 3.34 m |
| Main Level | Dining Room | 3.59 m | 3.41 m | 3.59 m x 3.41 m |
| Main Level | Kitchen | 3.41 m | 3.12 m | 3.41 m x 3.12 m |
| Main Level | Study | 2.9 m | 3.39 m | 2.9 m x 3.39 m |
| Main Level | Family Room | 5.55 m | 3.51 m | 5.55 m x 3.51 m |
| Upper Level | Primary Bedroom | 9.09 m | 3.53 m | 9.09 m x 3.53 m |
| Upper Level | Bathroom | 3.17 m | 2.88 m | 3.17 m x 2.88 m |
| Upper Level | Bedroom 2 | 4.25 m | 3.53 m | 4.25 m x 3.53 m |
| Upper Level | Bedroom 3 | 3.05 m | 3.48 m | 3.05 m x 3.48 m |
| Upper Level | Bedroom 4 | 3.31 m | 3.48 m | 3.31 m x 3.48 m |
https://www.realtor.ca/real-estate/27465517/113-gennela-square-toronto-rouge-rouge-e11
Interested?
Contact us for more information
Paul Francis Grise
Salesperson
2010 Yonge Street
Toronto, Ontario M4S 1Z9
Rahim Jaffer
Salesperson
2010 Yonge Street
Toronto, Ontario M4S 1Z9
































