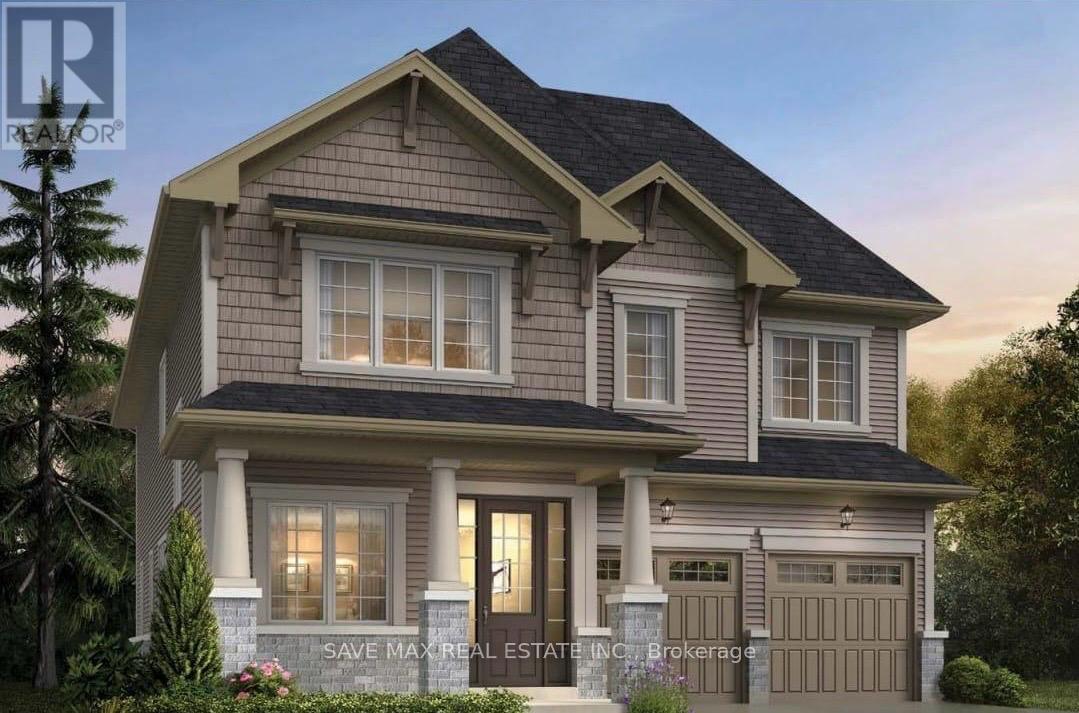113 Windermere Boulevard Loyalist, Ontario K7P 0N5
$3,300 Monthly
Absolute Showstopper Beautiful Brand New Never Lived Model Type Ember 5 Bedroom 4 Washroom Detached Home For Lease In One Of The Demanding Neighborhood Of Kingston, Corner Lot 44X132, Over 3000 Sqft, Sunken Foyer Leads To Very Modern & Practical layout With Den That Can Be Use As Formal Living Or Office Space, Family Size Dining Room, Family Room With Cozy Gas Fire Place & Large Window. Modern Chef Delight Kitchen Combine With Large Breakfast Area & Central Island. Oak Stairs Leads To Good Size Bedroom's, Primary Bedroom With 6Pcs Ensuite & Rest All 4 Bedrooms With Semi Ensuite. High Ceilings, Main Floor Laundry, Double Car Garage. (id:58043)
Property Details
| MLS® Number | X10424458 |
| Property Type | Single Family |
| Community Name | Bath |
| Features | In Suite Laundry |
| ParkingSpaceTotal | 4 |
Building
| BathroomTotal | 4 |
| BedroomsAboveGround | 5 |
| BedroomsTotal | 5 |
| Appliances | Water Heater, Dryer, Refrigerator, Stove, Washer, Window Coverings |
| BasementDevelopment | Unfinished |
| BasementType | N/a (unfinished) |
| ConstructionStyleAttachment | Detached |
| CoolingType | Central Air Conditioning |
| ExteriorFinish | Brick |
| FireplacePresent | Yes |
| FlooringType | Hardwood, Ceramic, Carpeted |
| FoundationType | Poured Concrete |
| HalfBathTotal | 1 |
| HeatingFuel | Natural Gas |
| HeatingType | Forced Air |
| StoriesTotal | 2 |
| SizeInterior | 2999.975 - 3499.9705 Sqft |
| Type | House |
| UtilityWater | Municipal Water |
Parking
| Attached Garage |
Land
| Acreage | No |
| Sewer | Sanitary Sewer |
Rooms
| Level | Type | Length | Width | Dimensions |
|---|---|---|---|---|
| Second Level | Primary Bedroom | 4.9 m | 2.57 m | 4.9 m x 2.57 m |
| Second Level | Bedroom 2 | 4.42 m | 2.97 m | 4.42 m x 2.97 m |
| Second Level | Bedroom 3 | 3.81 m | 3.53 m | 3.81 m x 3.53 m |
| Second Level | Bedroom 4 | 3.58 m | 3.23 m | 3.58 m x 3.23 m |
| Second Level | Bedroom 5 | 4.42 m | 3.78 m | 4.42 m x 3.78 m |
| Main Level | Family Room | 5.28 m | 4.29 m | 5.28 m x 4.29 m |
| Main Level | Dining Room | 4.29 m | 4.14 m | 4.29 m x 4.14 m |
| Main Level | Den | 3.58 m | 2.59 m | 3.58 m x 2.59 m |
| Main Level | Kitchen | 4.9 m | 2.57 m | 4.9 m x 2.57 m |
| Main Level | Eating Area | 4.04 m | 3.12 m | 4.04 m x 3.12 m |
https://www.realtor.ca/real-estate/27651226/113-windermere-boulevard-loyalist-bath-bath
Interested?
Contact us for more information
Aman Dhaliwal
Salesperson
Raj Puri
Broker




