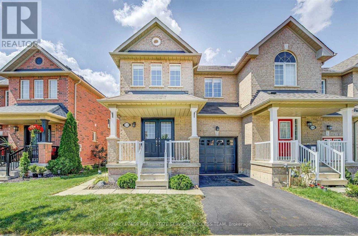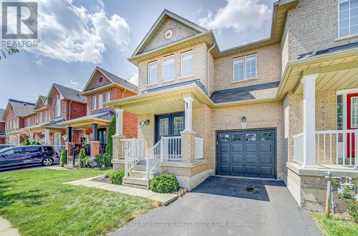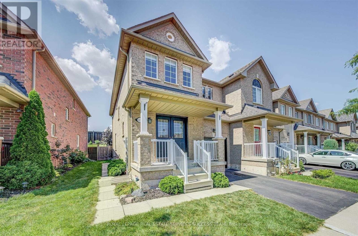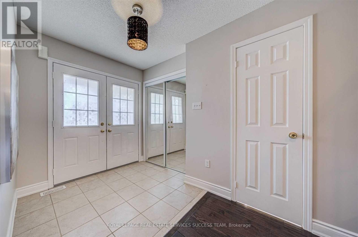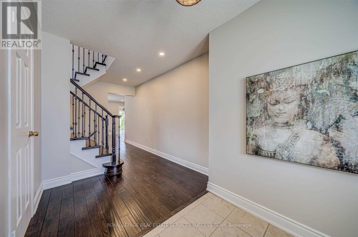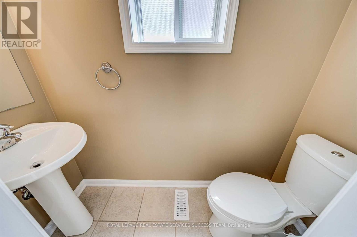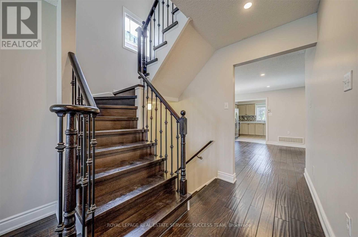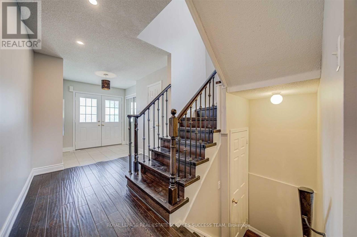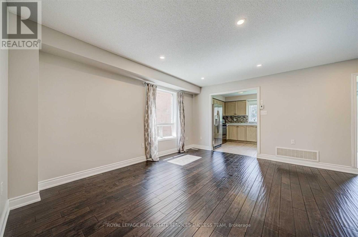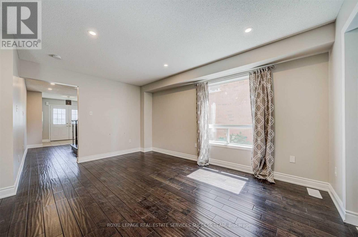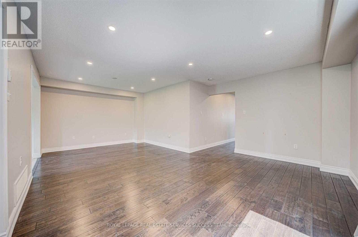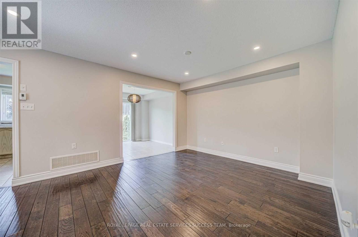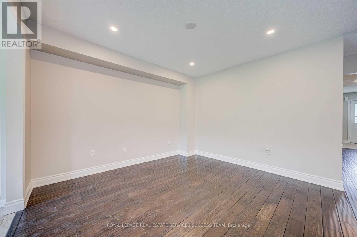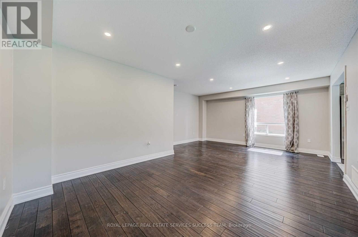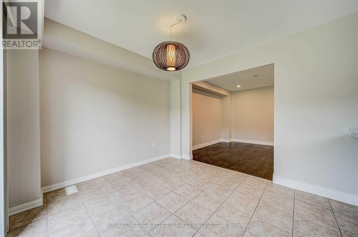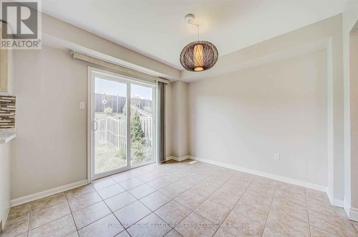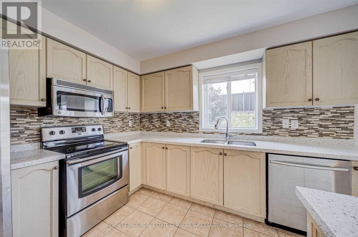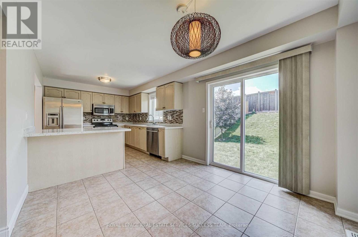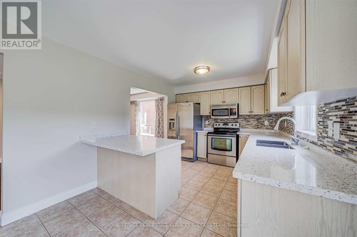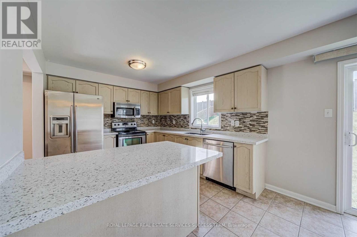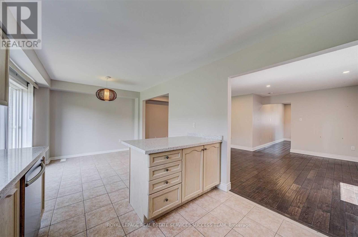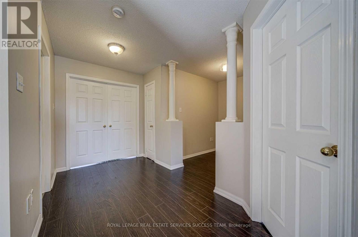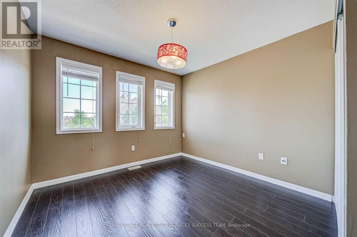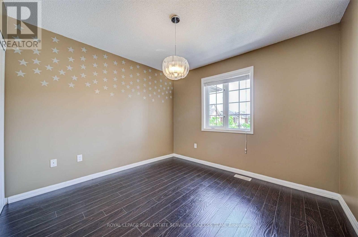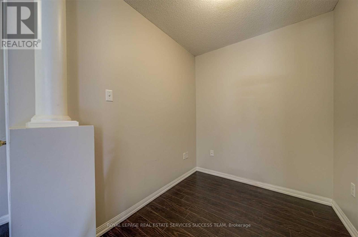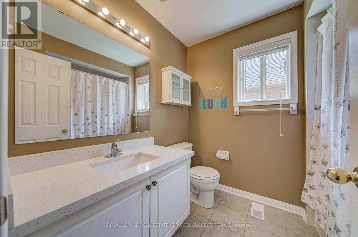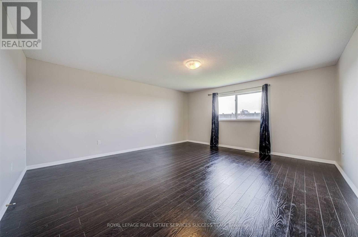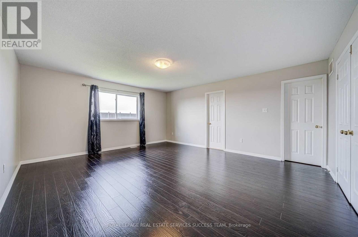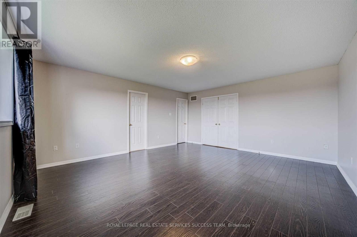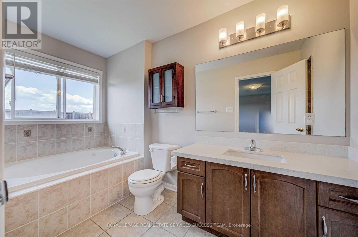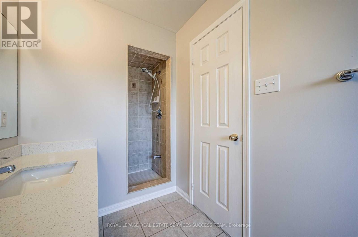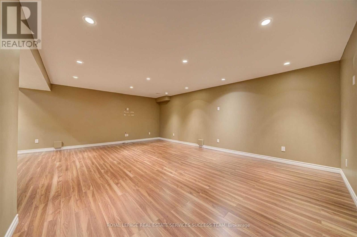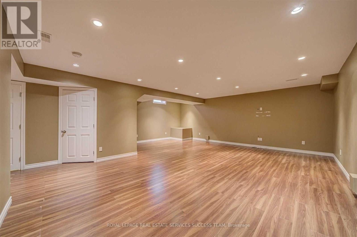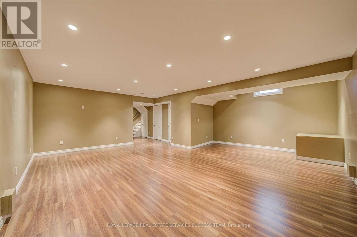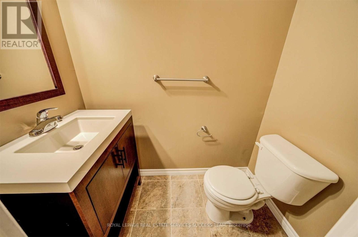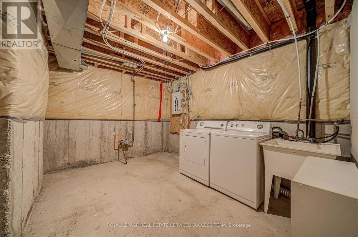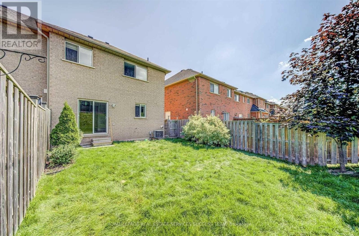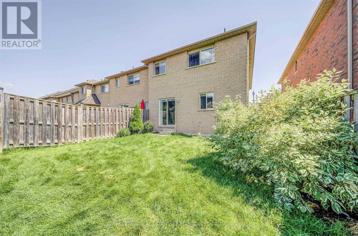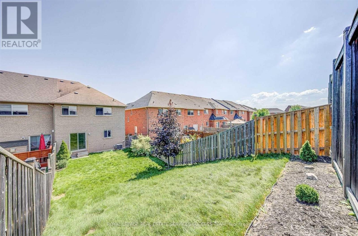1138 Bonin Crescent Milton, Ontario L9T 0B2
$3,200 Monthly
Highly Upgraded End-Unit Townhouse , 1825 Sqft Plus Basement, Corner Deep Lot, Three Spacious Bedrooms With A Den/Office. ideal for a home office, play area, or additional lounge. Large Master With 5 Pcs Ensuite And W/I Closet. Pots All Through. Finished Basement With 2 Pcs Washroom,. Hardwood Floors, Stainless Steel Appliances. Situated on a private end-unit lot with no rear neighbours, this property offers added privacy and abundant natural light. Located steps from top-rated schools ( including Bishop Reding) , playgrounds, and within walking distance to the GO Station, with parks, shopping, and major amenities nearby. Available immediately. Flooring is hardwood and tile. Tenant pays water, hydro, gas, and hot water tank rental. Pot lights throughout the main floor and basement. (id:58043)
Property Details
| MLS® Number | W12483133 |
| Property Type | Single Family |
| Community Name | 1027 - CL Clarke |
| Equipment Type | Water Heater |
| Features | Carpet Free |
| Parking Space Total | 2 |
| Rental Equipment Type | Water Heater |
Building
| Bathroom Total | 4 |
| Bedrooms Above Ground | 3 |
| Bedrooms Total | 3 |
| Age | 6 To 15 Years |
| Basement Development | Finished |
| Basement Type | N/a (finished), Full |
| Construction Style Attachment | Attached |
| Cooling Type | Central Air Conditioning |
| Exterior Finish | Brick |
| Flooring Type | Hardwood, Ceramic |
| Foundation Type | Brick |
| Half Bath Total | 2 |
| Heating Fuel | Natural Gas |
| Heating Type | Forced Air |
| Stories Total | 2 |
| Size Interior | 1,500 - 2,000 Ft2 |
| Type | Row / Townhouse |
| Utility Water | Municipal Water |
Parking
| Garage |
Land
| Acreage | No |
| Sewer | Sanitary Sewer |
Rooms
| Level | Type | Length | Width | Dimensions |
|---|---|---|---|---|
| Second Level | Primary Bedroom | 4.7 m | 5.33 m | 4.7 m x 5.33 m |
| Second Level | Bedroom 2 | 3.66 m | 3.04 m | 3.66 m x 3.04 m |
| Second Level | Bedroom 3 | 3.35 m | 3.04 m | 3.35 m x 3.04 m |
| Second Level | Office | 2 m | 1.8 m | 2 m x 1.8 m |
| Basement | Recreational, Games Room | 6.4 m | 4.72 m | 6.4 m x 4.72 m |
| Main Level | Living Room | 6.4 m | 4.72 m | 6.4 m x 4.72 m |
| Main Level | Dining Room | 6.4 m | 4.72 m | 6.4 m x 4.72 m |
| Main Level | Kitchen | 3.96 m | 3.04 m | 3.96 m x 3.04 m |
| Main Level | Eating Area | 3.05 m | 2.83 m | 3.05 m x 2.83 m |
https://www.realtor.ca/real-estate/29034693/1138-bonin-crescent-milton-cl-clarke-1027-cl-clarke
Contact Us
Contact us for more information
Amy Shao
Broker
400-231 Oak Park Blvd
Oakville, Ontario L6H 7S8
(905) 257-3633
(905) 338-7351
www.royalepage.ca/


