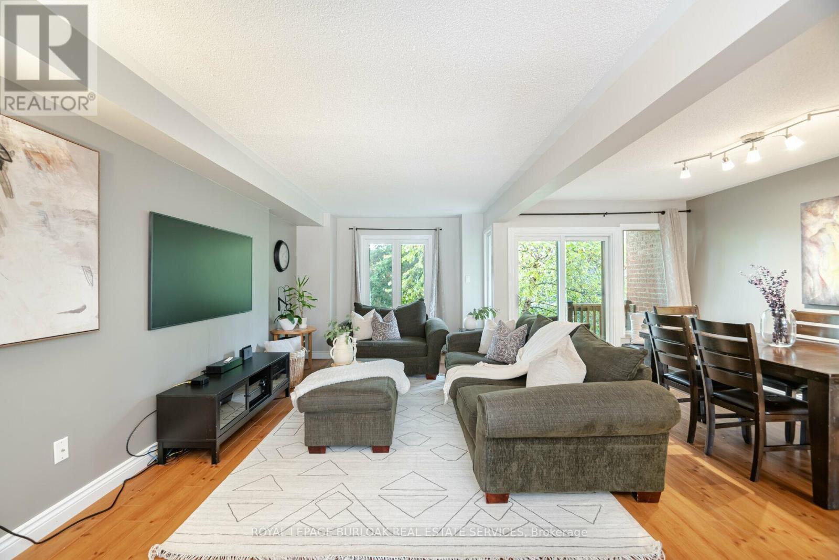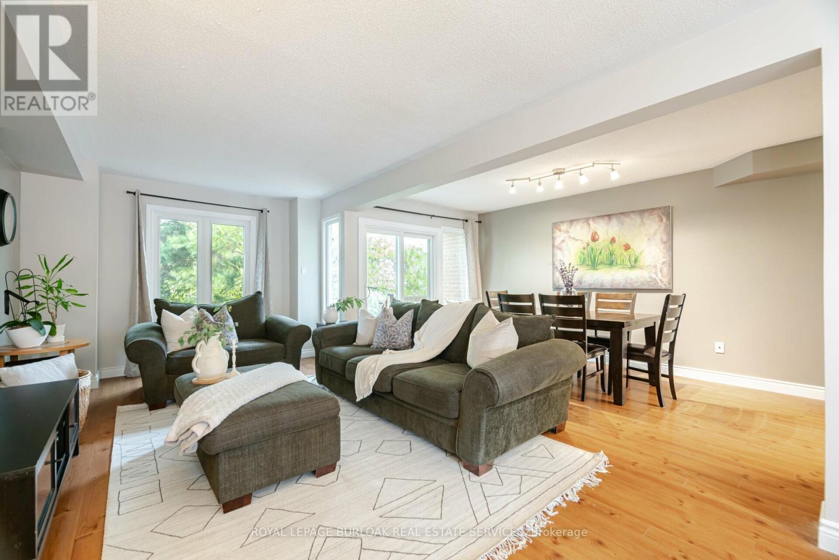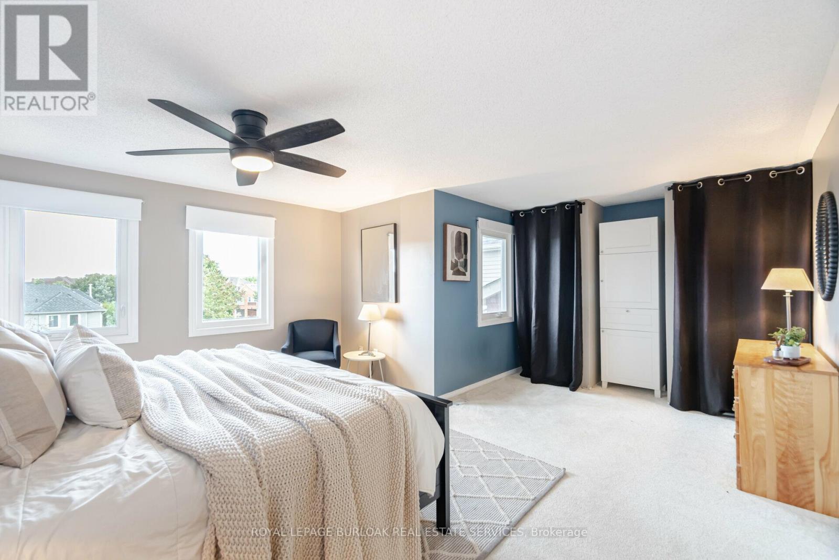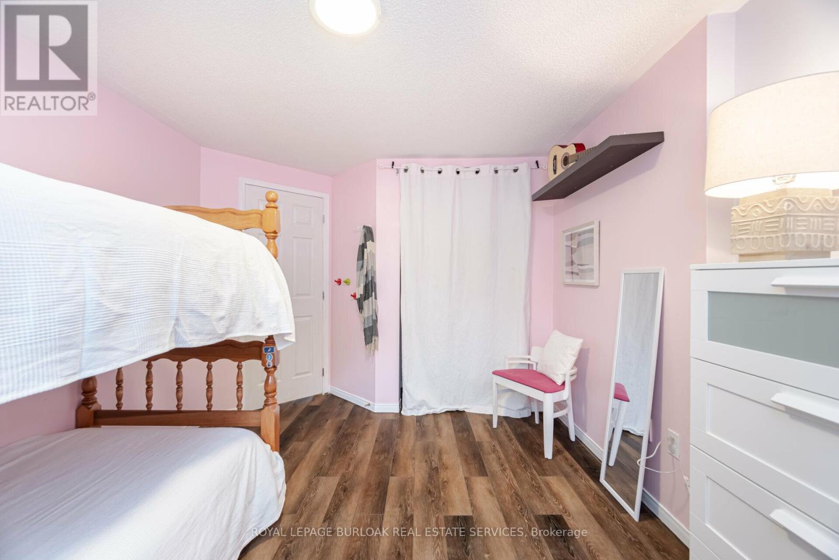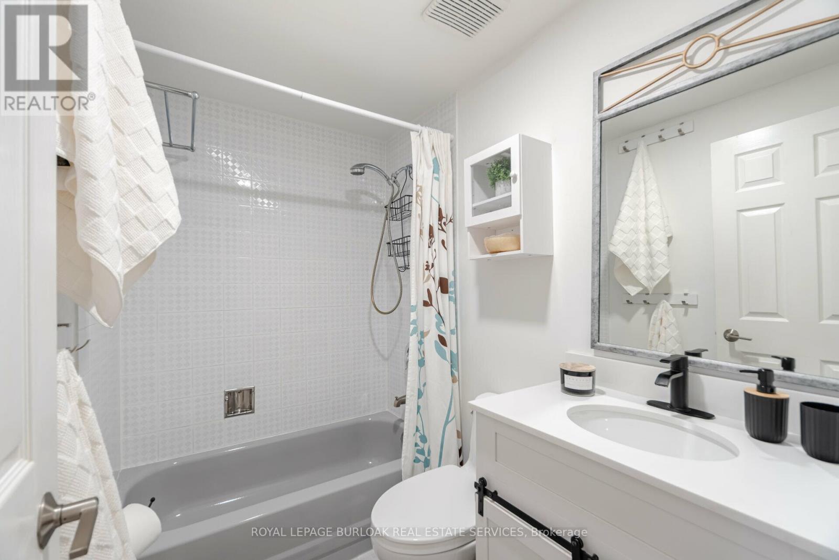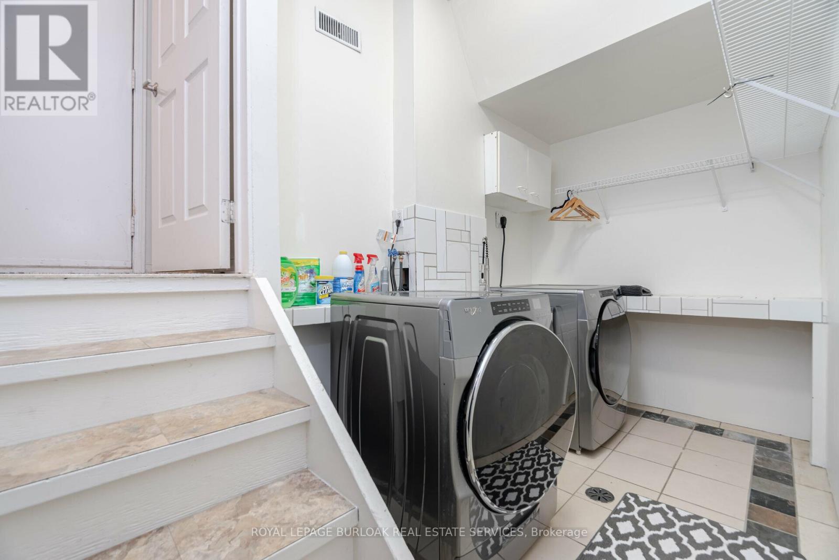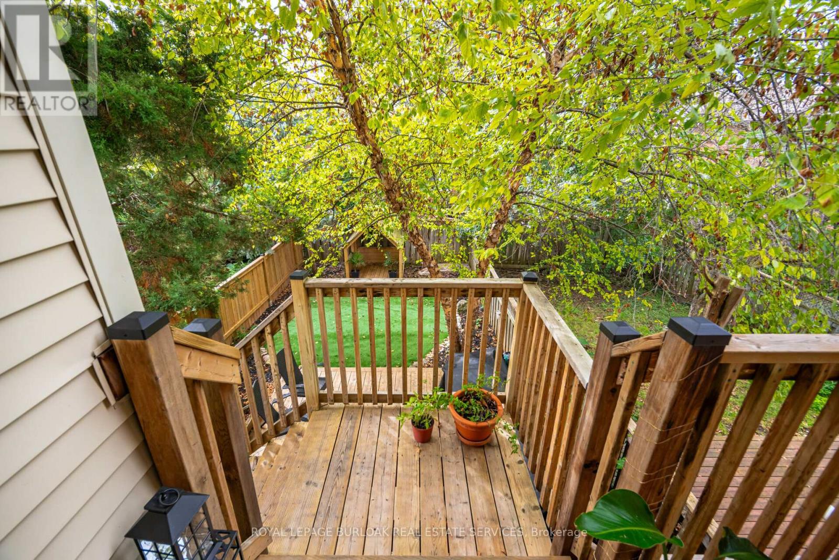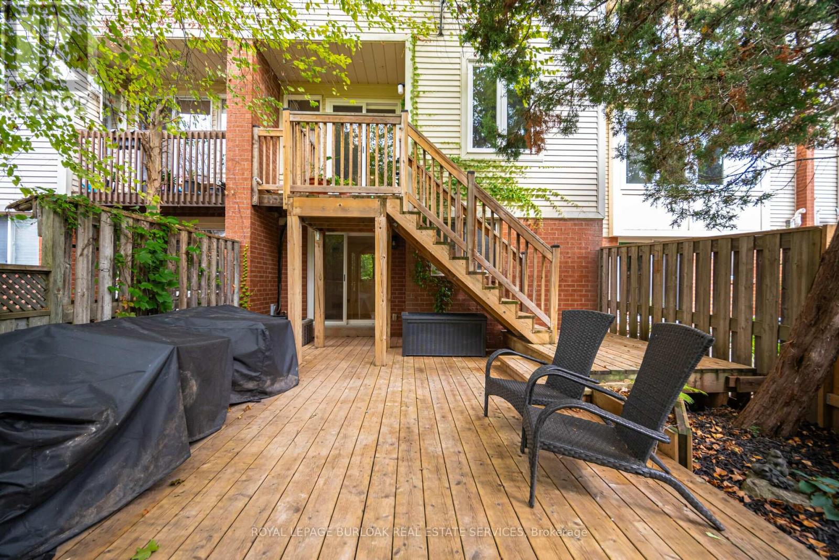1138 Leewood Drive Oakville, Ontario L6M 3B7
$1,049,000
Welcome to 1138 Leewood Drive, a stylish 3-bedroom, 2.5-bath townhouse in Oakville's sought-after Glen Abbey neighborhood. This modern home offers approximately 2,153 sqft of beautifully designed space, ideal for family living. The open-concept main level features a modern kitchen with S/S appliances, sleek countertops, breakfast area, and ample storage perfect for everyday meals and entertaining. Enjoy seamless indoor-outdoor living with a second-level deck walk-out with stairs to a spacious backyard that seamlessly extends your main living space to the outdoors. Ideal for families or to enjoy your morning coffee. Each bedroom is generously sized, with the primary suite offering an ensuite bathroom and walk-in closet space. Located in a family-friendly area, 1138 Leewood Drive is close to top-rated schools, parks, trails, shopping, golf, and dining, offering both convenience and a welcoming atmosphere. This townhouse combines style, function, and an unbeatable location. (id:58043)
Property Details
| MLS® Number | W9390767 |
| Property Type | Single Family |
| Community Name | Glen Abbey |
| AmenitiesNearBy | Park, Place Of Worship, Schools |
| CommunityFeatures | Community Centre |
| ParkingSpaceTotal | 3 |
Building
| BathroomTotal | 3 |
| BedroomsAboveGround | 3 |
| BedroomsTotal | 3 |
| Appliances | Dishwasher, Dryer, Microwave, Refrigerator, Stove, Washer, Window Coverings |
| BasementDevelopment | Finished |
| BasementType | N/a (finished) |
| ConstructionStyleAttachment | Attached |
| CoolingType | Central Air Conditioning |
| ExteriorFinish | Brick, Vinyl Siding |
| FireplacePresent | Yes |
| FoundationType | Block |
| HalfBathTotal | 1 |
| HeatingFuel | Natural Gas |
| HeatingType | Forced Air |
| StoriesTotal | 3 |
| SizeInterior | 1999.983 - 2499.9795 Sqft |
| Type | Row / Townhouse |
| UtilityWater | Municipal Water |
Parking
| Attached Garage |
Land
| Acreage | No |
| LandAmenities | Park, Place Of Worship, Schools |
| Sewer | Sanitary Sewer |
| SizeDepth | 111 Ft ,7 In |
| SizeFrontage | 20 Ft |
| SizeIrregular | 20 X 111.6 Ft |
| SizeTotalText | 20 X 111.6 Ft|under 1/2 Acre |
Rooms
| Level | Type | Length | Width | Dimensions |
|---|---|---|---|---|
| Second Level | Primary Bedroom | 5.87 m | 4.55 m | 5.87 m x 4.55 m |
| Second Level | Bathroom | 2.39 m | 1.8 m | 2.39 m x 1.8 m |
| Second Level | Bedroom 2 | 3.53 m | 3.12 m | 3.53 m x 3.12 m |
| Second Level | Bedroom 3 | 3.81 m | 2.72 m | 3.81 m x 2.72 m |
| Second Level | Bathroom | 2.21 m | 1.52 m | 2.21 m x 1.52 m |
| Lower Level | Laundry Room | 3.66 m | 1.91 m | 3.66 m x 1.91 m |
| Main Level | Library | 5.56 m | 3.15 m | 5.56 m x 3.15 m |
| Main Level | Dining Room | 4.67 m | 2.79 m | 4.67 m x 2.79 m |
| Main Level | Kitchen | 4.42 m | 2.72 m | 4.42 m x 2.72 m |
| Main Level | Eating Area | 3.61 m | 2.72 m | 3.61 m x 2.72 m |
| Ground Level | Den | 3.35 m | 2.9 m | 3.35 m x 2.9 m |
| Ground Level | Family Room | 6.55 m | 2.97 m | 6.55 m x 2.97 m |
https://www.realtor.ca/real-estate/27526694/1138-leewood-drive-oakville-glen-abbey-glen-abbey
Interested?
Contact us for more information
Kyle Van Der Boom
Salesperson
3060 Mainway Suite 200a
Burlington, Ontario L7M 1A3
3060 Mainway Suite 200a
Burlington, Ontario L7M 1A3





