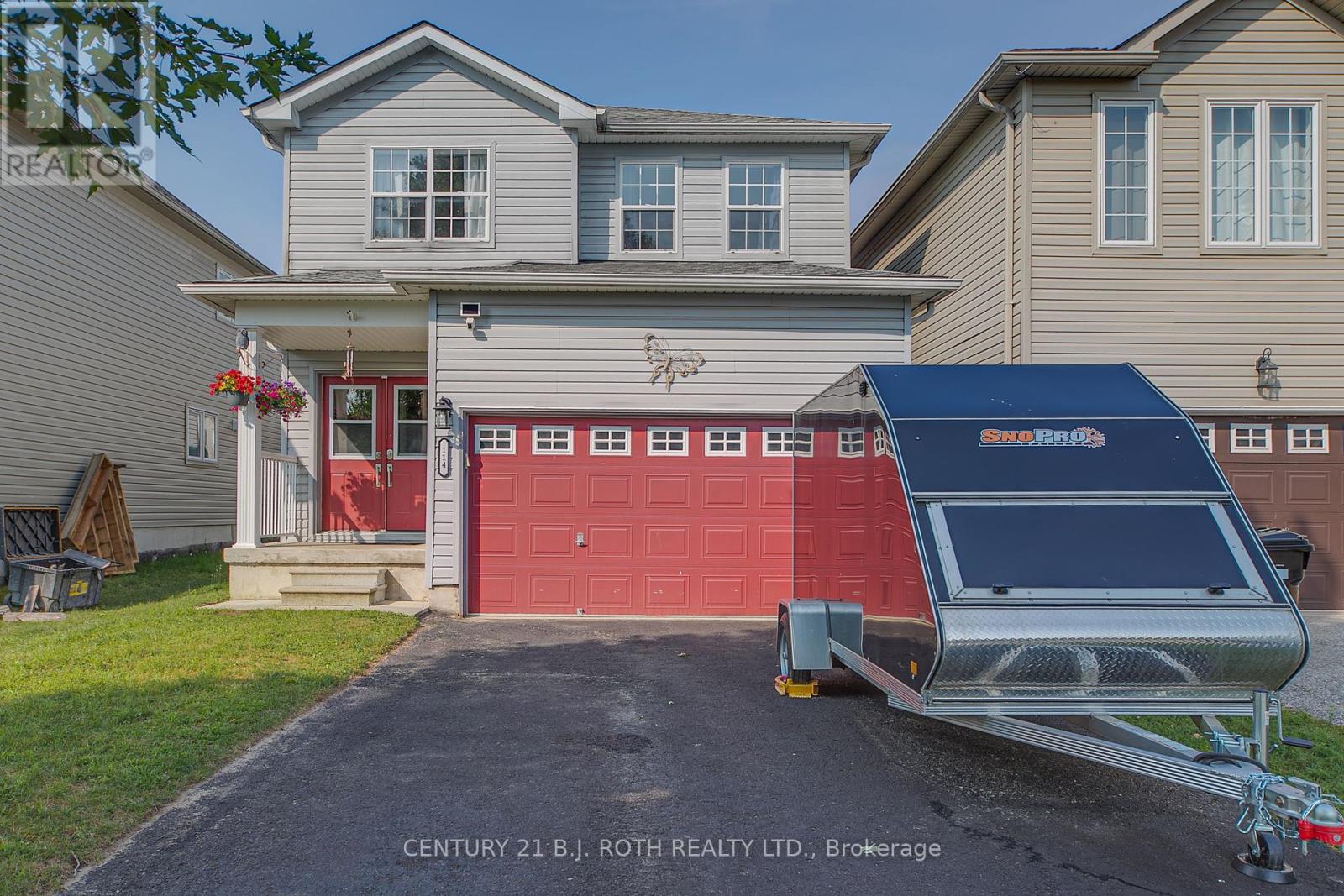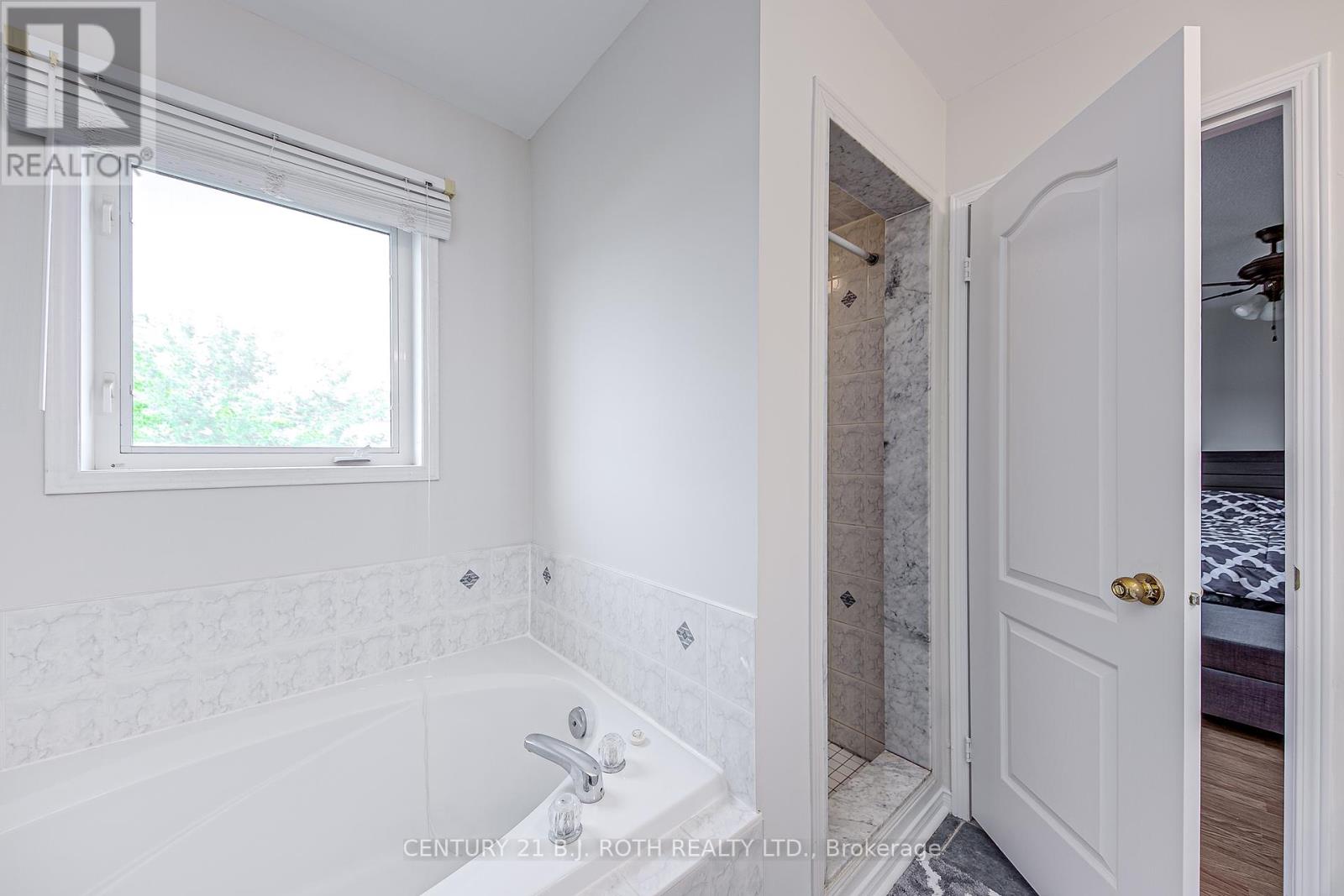114 Maplewood Drive Essa (Angus), Ontario L0M 1B4
$749,900
Welcome to this beautifully maintained 3-bedroom, 2.5-bath home, owned by the original owner, located in a family-friendly neighborhood. This freshly painted home boasts a bright, open-concept layout perfect for modern living. The spacious main floor includes a convenient laundry room and a stylish kitchen that flows seamlessly into the dining and living areas, ideal for entertaining. Upstairs, you'll find three generous bedrooms, including a primary suite with a private bath. The fully fenced backyard offers a safe space for kids and pets to play. This move-in ready home is waiting for you! (id:58043)
Open House
This property has open houses!
12:00 pm
Ends at:2:00 pm
Property Details
| MLS® Number | N9345913 |
| Property Type | Single Family |
| Community Name | Angus |
| AmenitiesNearBy | Schools, Place Of Worship |
| CommunityFeatures | Community Centre, School Bus |
| EquipmentType | Water Heater |
| Features | Sump Pump |
| ParkingSpaceTotal | 6 |
| RentalEquipmentType | Water Heater |
| Structure | Shed |
Building
| BathroomTotal | 3 |
| BedroomsAboveGround | 3 |
| BedroomsTotal | 3 |
| Appliances | Garage Door Opener Remote(s) |
| BasementDevelopment | Unfinished |
| BasementType | Full (unfinished) |
| ConstructionStyleAttachment | Link |
| CoolingType | Central Air Conditioning |
| ExteriorFinish | Vinyl Siding |
| FoundationType | Poured Concrete |
| HalfBathTotal | 1 |
| HeatingFuel | Natural Gas |
| HeatingType | Forced Air |
| StoriesTotal | 2 |
| Type | House |
| UtilityWater | Municipal Water |
Parking
| Attached Garage |
Land
| Acreage | No |
| FenceType | Fenced Yard |
| LandAmenities | Schools, Place Of Worship |
| Sewer | Sanitary Sewer |
| SizeDepth | 114 Ft |
| SizeFrontage | 31 Ft ,2 In |
| SizeIrregular | 31.17 X 114 Ft |
| SizeTotalText | 31.17 X 114 Ft |
| ZoningDescription | R2-3 |
Rooms
| Level | Type | Length | Width | Dimensions |
|---|---|---|---|---|
| Second Level | Primary Bedroom | 5.33 m | 4.11 m | 5.33 m x 4.11 m |
| Second Level | Bedroom 2 | 4.52 m | 3.51 m | 4.52 m x 3.51 m |
| Second Level | Bedroom 3 | 3.35 m | 3.15 m | 3.35 m x 3.15 m |
| Second Level | Bathroom | 2.44 m | 2.44 m | 2.44 m x 2.44 m |
| Main Level | Great Room | 4.72 m | 3.66 m | 4.72 m x 3.66 m |
| Main Level | Kitchen | 3.3 m | 2.95 m | 3.3 m x 2.95 m |
| Main Level | Eating Area | 3.15 m | 2.74 m | 3.15 m x 2.74 m |
| Main Level | Laundry Room | 3.15 m | 1.83 m | 3.15 m x 1.83 m |
| Main Level | Bathroom | 1.93 m | 0.71 m | 1.93 m x 0.71 m |
Utilities
| Cable | Installed |
| Sewer | Installed |
https://www.realtor.ca/real-estate/27405324/114-maplewood-drive-essa-angus-angus
Interested?
Contact us for more information
Cheryl Ferguson
Salesperson
4 Pine River Road #8
Angus, Ontario L0M 1B2




































