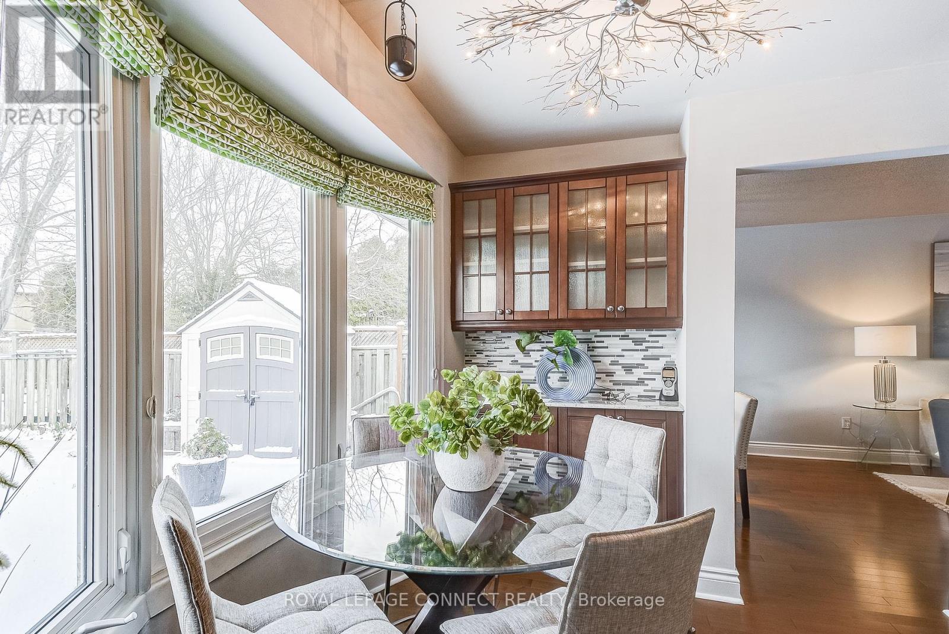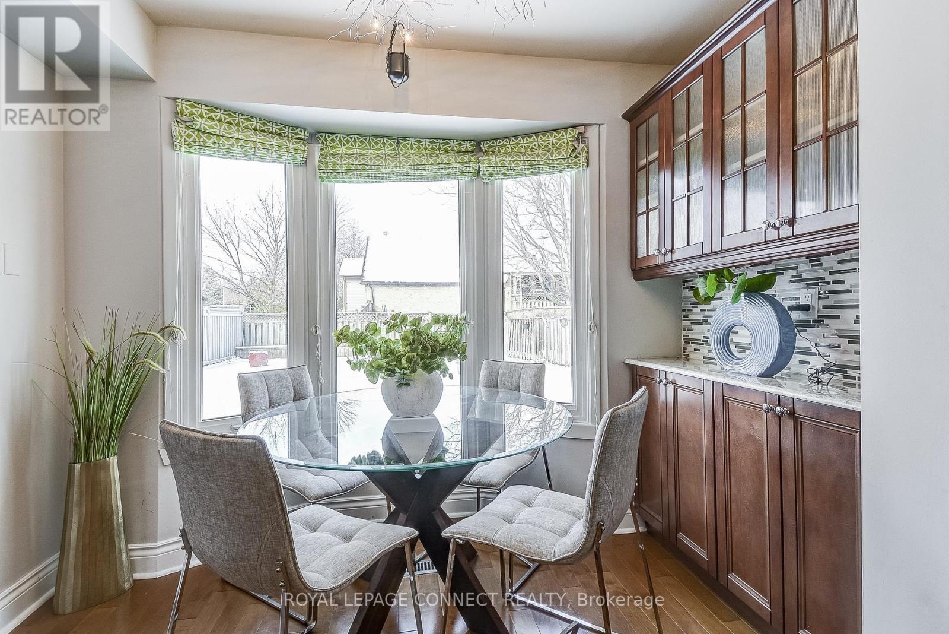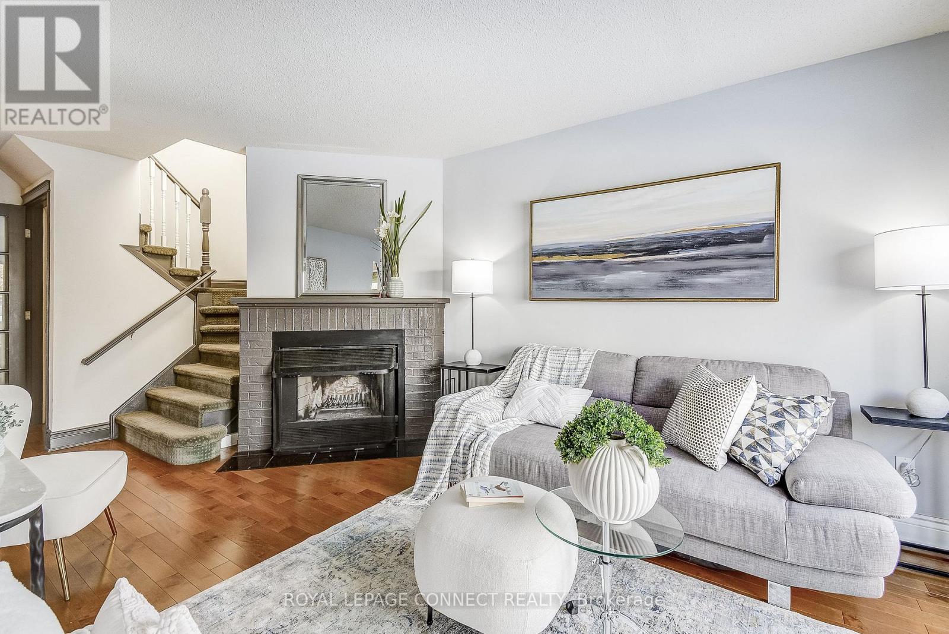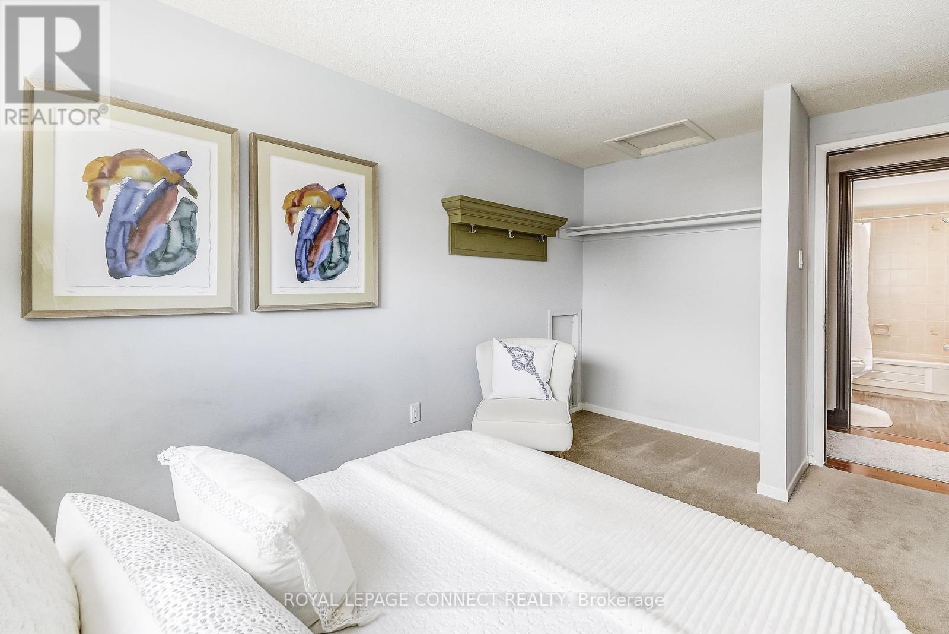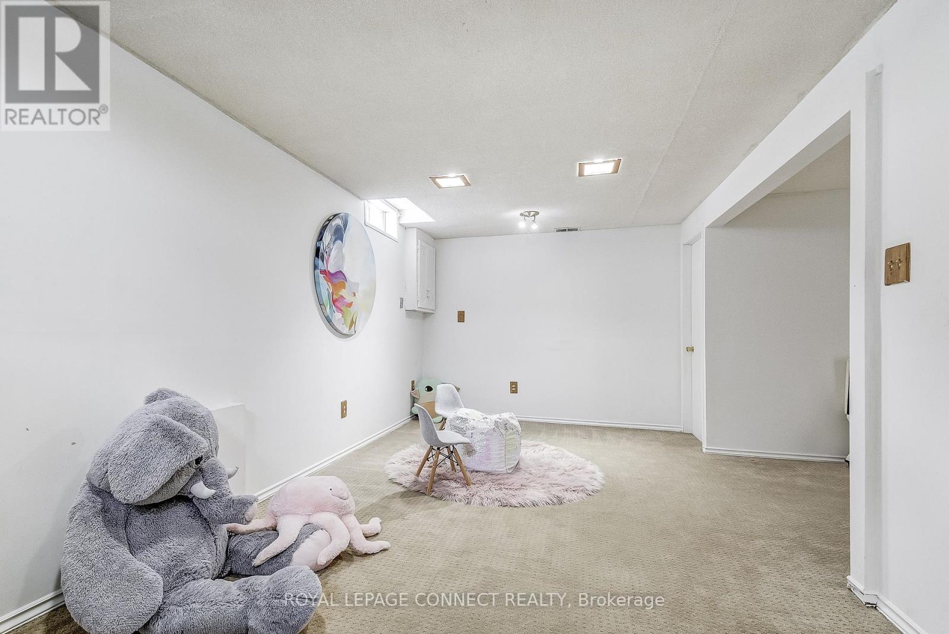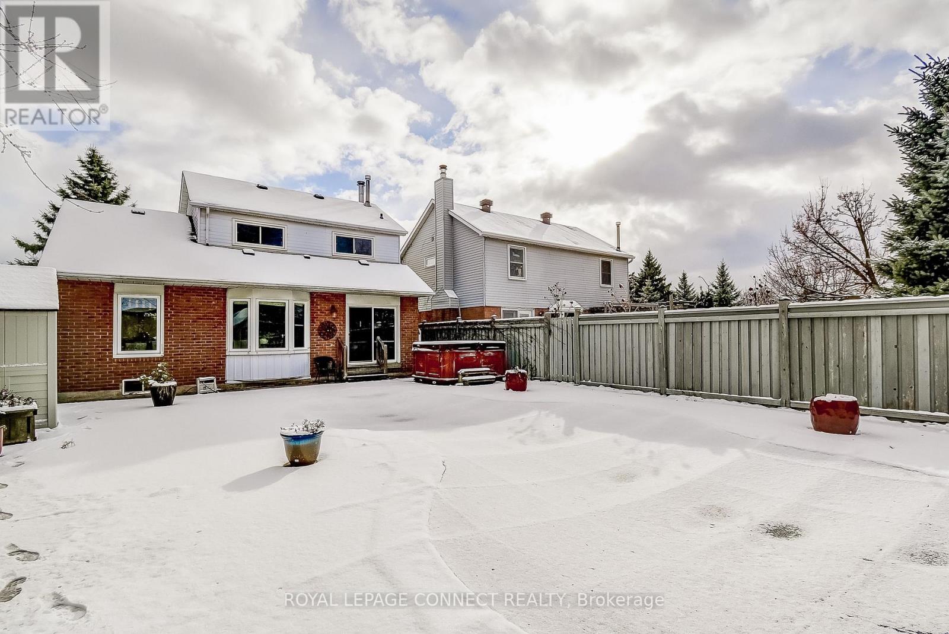1142 Paperbirch Lane Oakville, Ontario L6M 2L5
$3,800 Monthly
Welcome To This Wonderful 2 Storey Home Nestled On A Quiet Street In Desirable Glen Abbey. This Home Features A Sun Filled Floor Plan With Hardwood Throughout The Main Living Areas. Renovated Kitchen Complete WI Stainless Steel Appliances. Main Floor Family Room With Fireplace. Sliding Door Access To The Fully Fenced Yard With A Beautiful Inground Pool. The Upper Level Showcases Three Spacious Bedrooms, Including Master Bedroom W/ 4Pc Ensuite And Enjoy The Added Living Space In The Fully Finished Lower Level Which Offers A Large Rec Area, Additional Bedroom Or Office And Laundry. Location, Location I Close To Glen Abbey Golf Course, Hospital, Highways, Excellent Schools, Parks, Public Transit, Numerous Walking & Cycling Trails. **** EXTRAS **** Fridge, Stove, Washer, Dryer, Dishwasher And All Lighting Fixtures Included (id:58043)
Property Details
| MLS® Number | W11917953 |
| Property Type | Single Family |
| Community Name | Glen Abbey |
| ParkingSpaceTotal | 5 |
| PoolType | Inground Pool |
Building
| BathroomTotal | 3 |
| BedroomsAboveGround | 3 |
| BedroomsBelowGround | 1 |
| BedroomsTotal | 4 |
| BasementDevelopment | Finished |
| BasementType | N/a (finished) |
| ConstructionStyleAttachment | Detached |
| CoolingType | Central Air Conditioning |
| ExteriorFinish | Brick |
| FireplacePresent | Yes |
| FlooringType | Hardwood, Carpeted |
| FoundationType | Concrete |
| HalfBathTotal | 1 |
| HeatingFuel | Natural Gas |
| HeatingType | Forced Air |
| StoriesTotal | 2 |
| Type | House |
| UtilityWater | Municipal Water |
Parking
| Attached Garage |
Land
| Acreage | No |
| Sewer | Sanitary Sewer |
Rooms
| Level | Type | Length | Width | Dimensions |
|---|---|---|---|---|
| Basement | Bedroom 4 | 3.08 m | 3.78 m | 3.08 m x 3.78 m |
| Basement | Recreational, Games Room | Measurements not available | ||
| Main Level | Living Room | 6.59 m | 3.15 m | 6.59 m x 3.15 m |
| Main Level | Kitchen | 2.44 m | 3.44 m | 2.44 m x 3.44 m |
| Main Level | Family Room | 4.45 m | 3.03 m | 4.45 m x 3.03 m |
| Upper Level | Primary Bedroom | 5.06 m | 3.84 m | 5.06 m x 3.84 m |
| Upper Level | Bedroom 2 | 3.54 m | 3.02 m | 3.54 m x 3.02 m |
| Upper Level | Bedroom 3 | 3.35 m | 2.62 m | 3.35 m x 2.62 m |
https://www.realtor.ca/real-estate/27790084/1142-paperbirch-lane-oakville-glen-abbey-glen-abbey
Interested?
Contact us for more information
Karen Lisa Peterson
Salesperson
950 Merritton Road
Pickering, Ontario L1V 1B1










