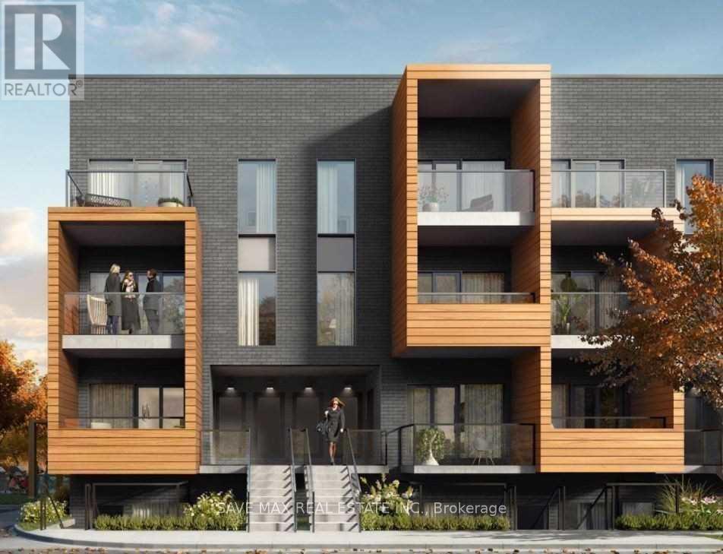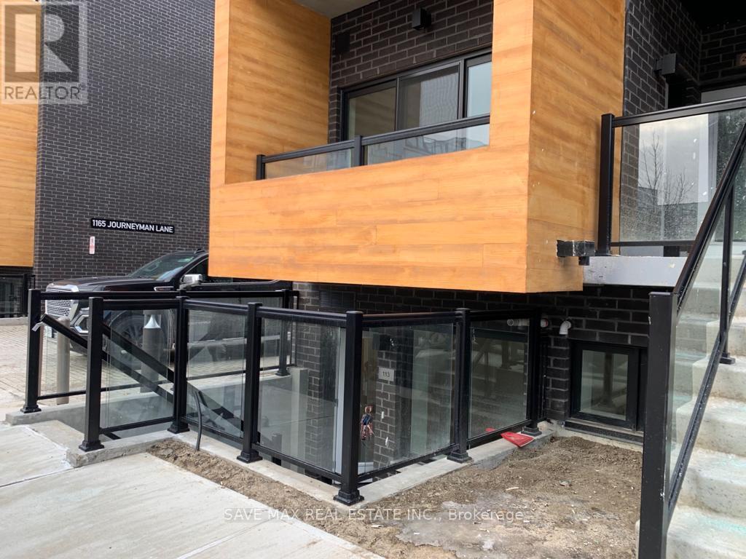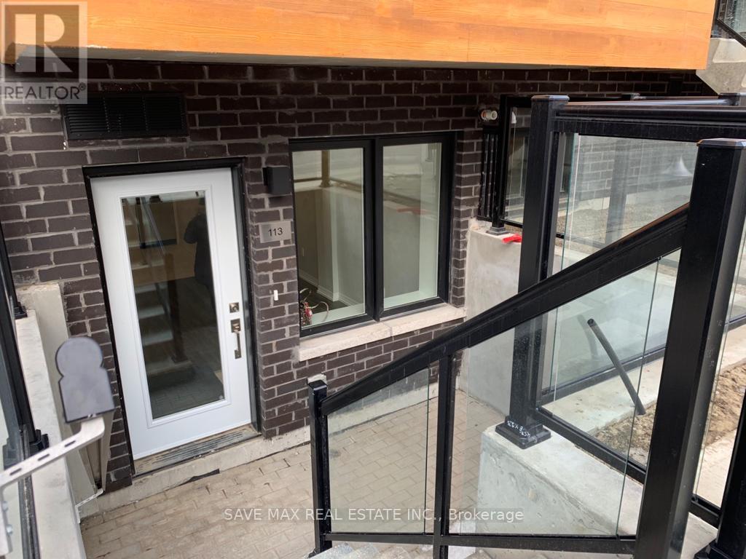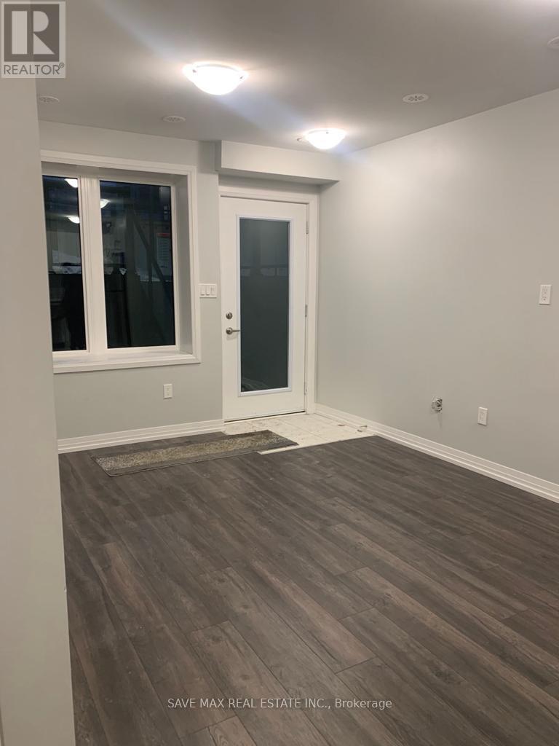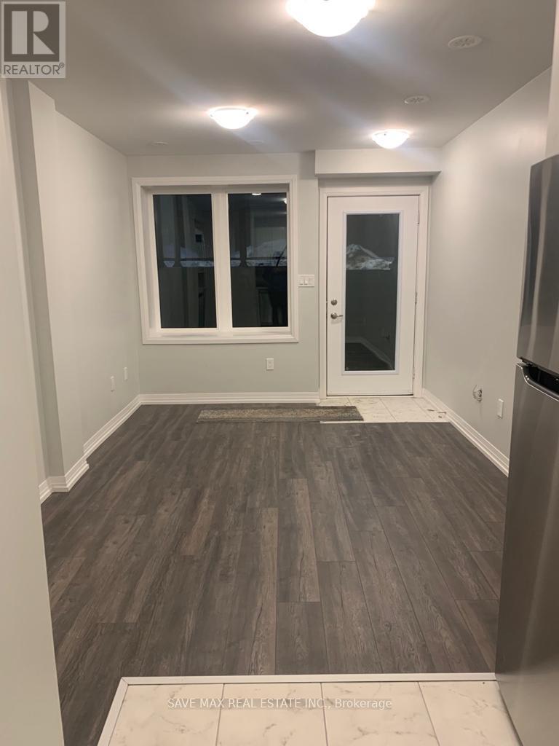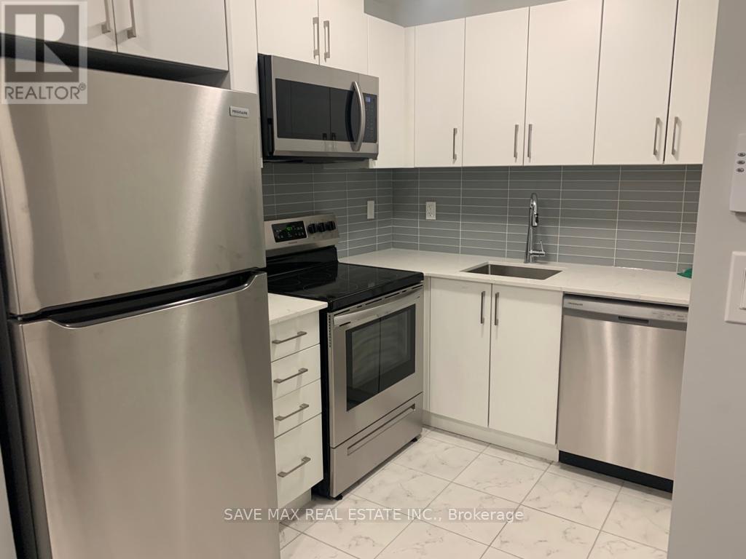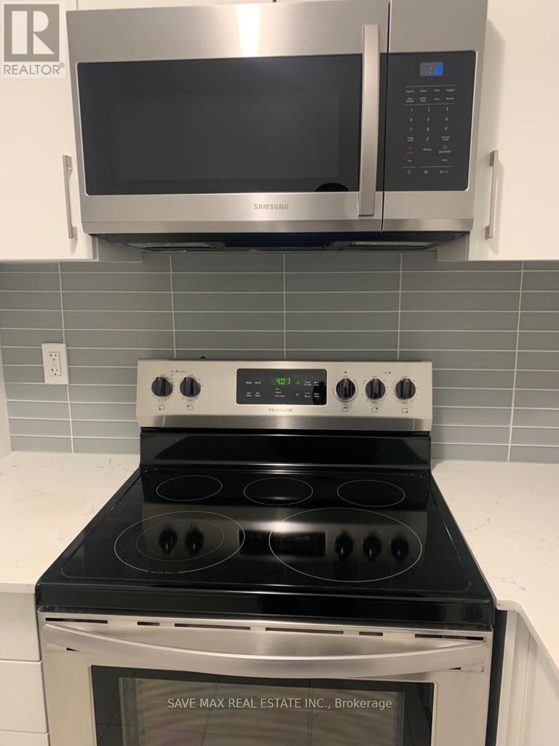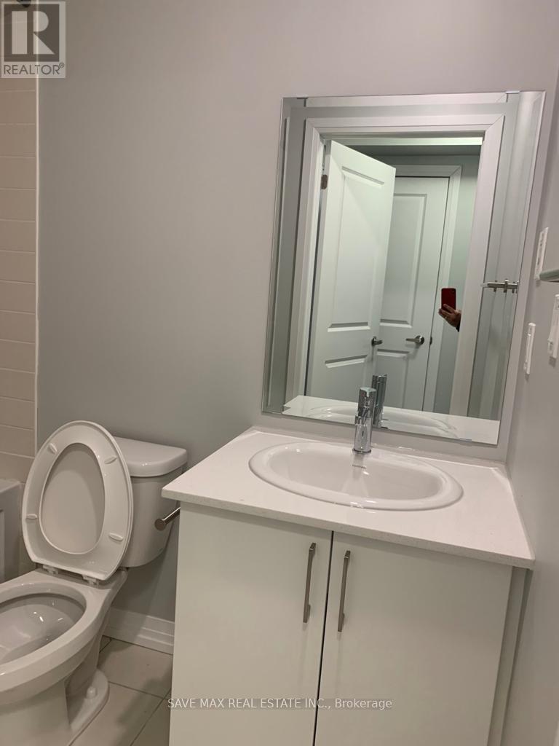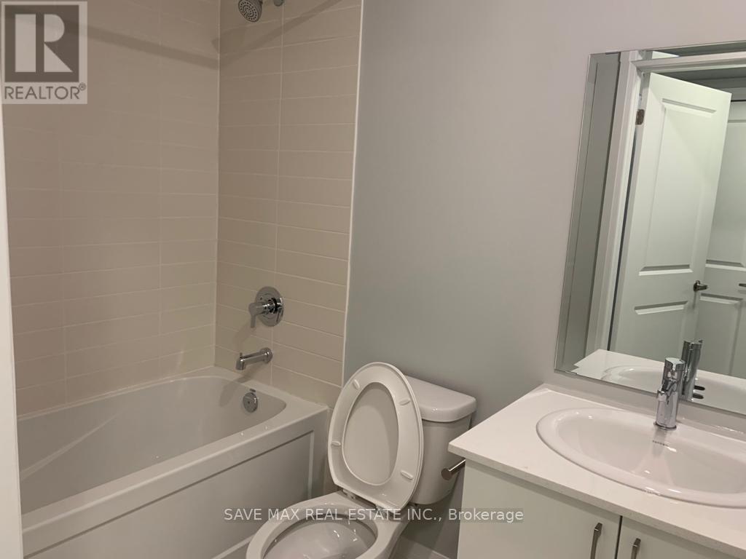1145 Journeyman Lane Mississauga, Ontario L5J 1L4
$2,150 Monthly
1 Bedroom 1 Washroom Urban Townhome Within Minutes Walk Of Clarkson Go Station. Open Concept Floor Plan With Wide Plank Laminate Flooring In Living And Dining. Stainless Steel Appliances including range hood microwave. Quartz Countertops In Kitchen And Washroom. Spacious Bedroom With Closet. SS appliances. Ample Closet Space, 1 Parking and 1 Locker for Storage. Walking Distance To Bus Stop & Go Train Station, Park & Schools. Perfect For Anyone Who Needs To Commute Downtown Or Local Easily (id:58043)
Property Details
| MLS® Number | W12481777 |
| Property Type | Single Family |
| Community Name | Clarkson |
| Community Features | Pets Not Allowed |
| Equipment Type | Water Heater |
| Features | In Suite Laundry |
| Parking Space Total | 1 |
| Rental Equipment Type | Water Heater |
Building
| Bathroom Total | 1 |
| Bedrooms Above Ground | 1 |
| Bedrooms Total | 1 |
| Age | 0 To 5 Years |
| Amenities | Storage - Locker |
| Appliances | Garage Door Opener Remote(s), Water Heater, Microwave |
| Basement Type | None |
| Cooling Type | Central Air Conditioning |
| Exterior Finish | Brick |
| Heating Fuel | Natural Gas |
| Heating Type | Forced Air |
| Size Interior | 500 - 599 Ft2 |
| Type | Apartment |
Parking
| Underground | |
| No Garage |
Land
| Acreage | No |
https://www.realtor.ca/real-estate/29031910/1145-journeyman-lane-mississauga-clarkson-clarkson
Contact Us
Contact us for more information
Gurvinder Chahal
Salesperson
1550 Enterprise Rd #305
Mississauga, Ontario L4W 4P4
(905) 459-7900
(905) 216-7820
www.savemax.ca/
www.facebook.com/SaveMaxRealEstate/
www.linkedin.com/company/9374396?trk=tyah&trkInfo=clickedVertical%3Acompany%2CclickedEntityI
twitter.com/SaveMaxRealty


