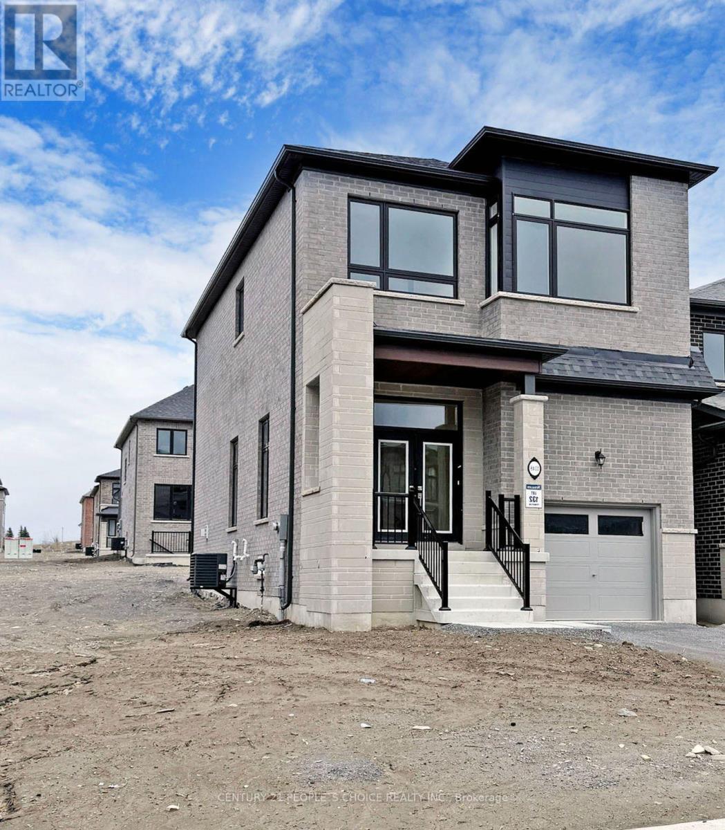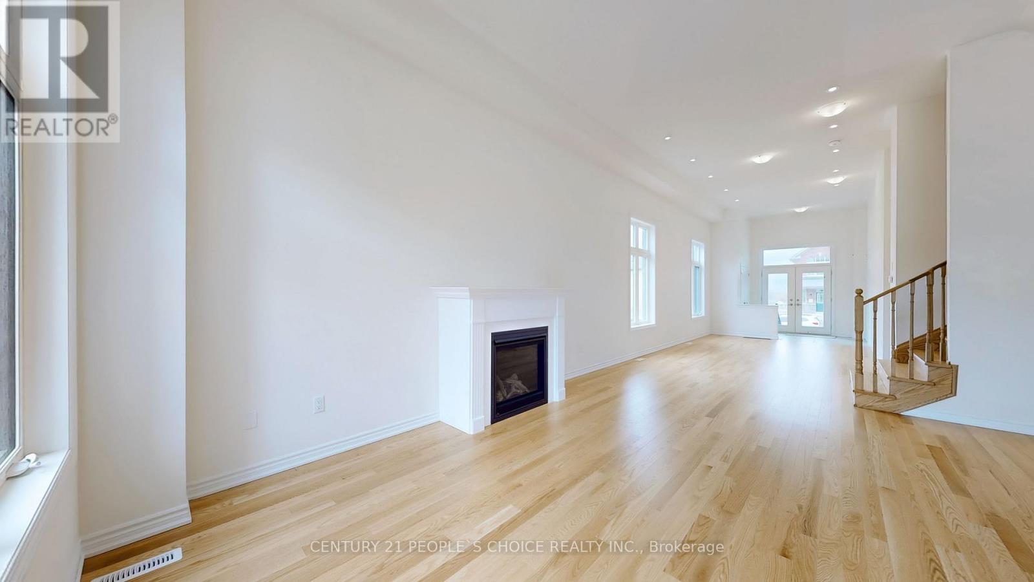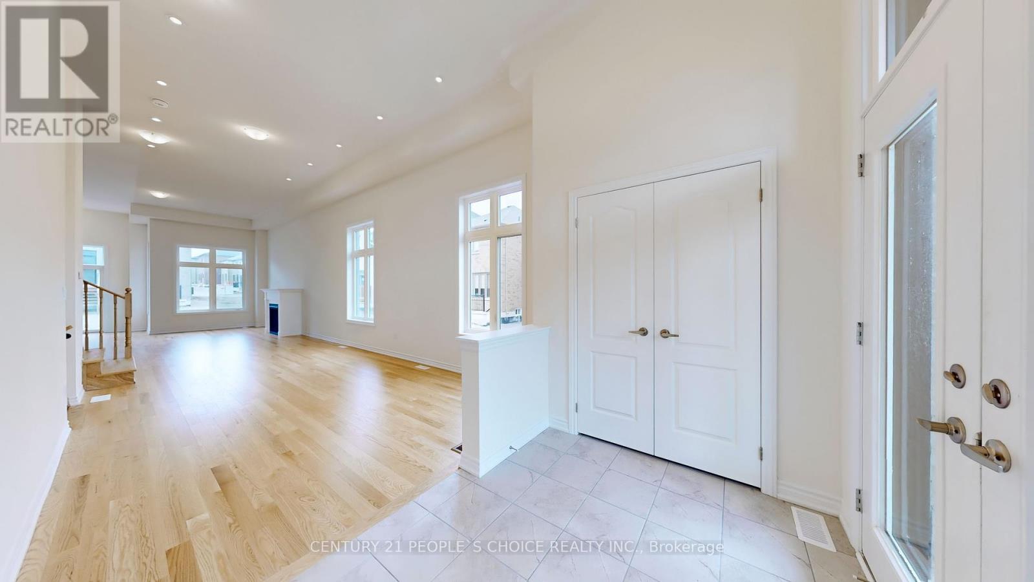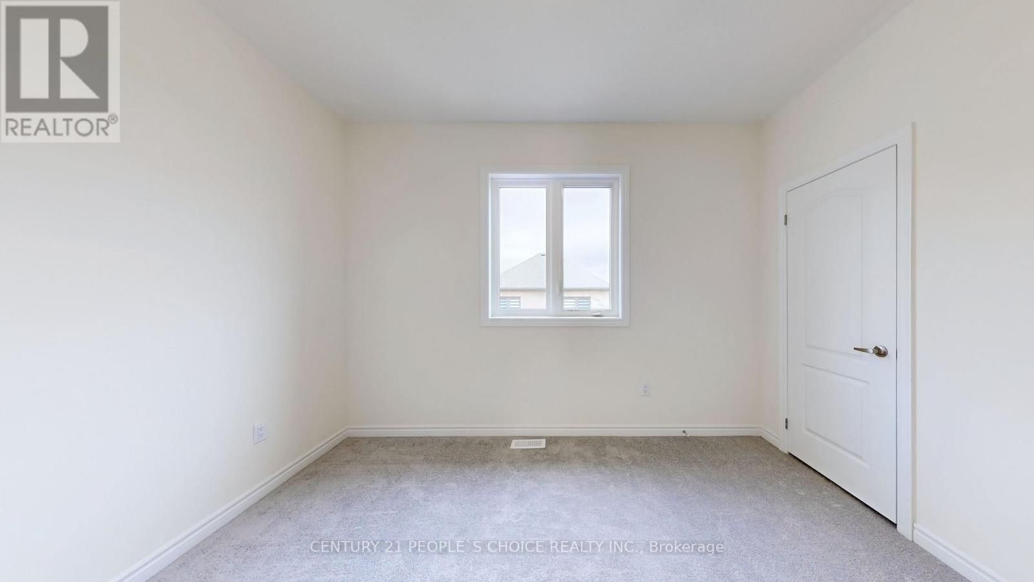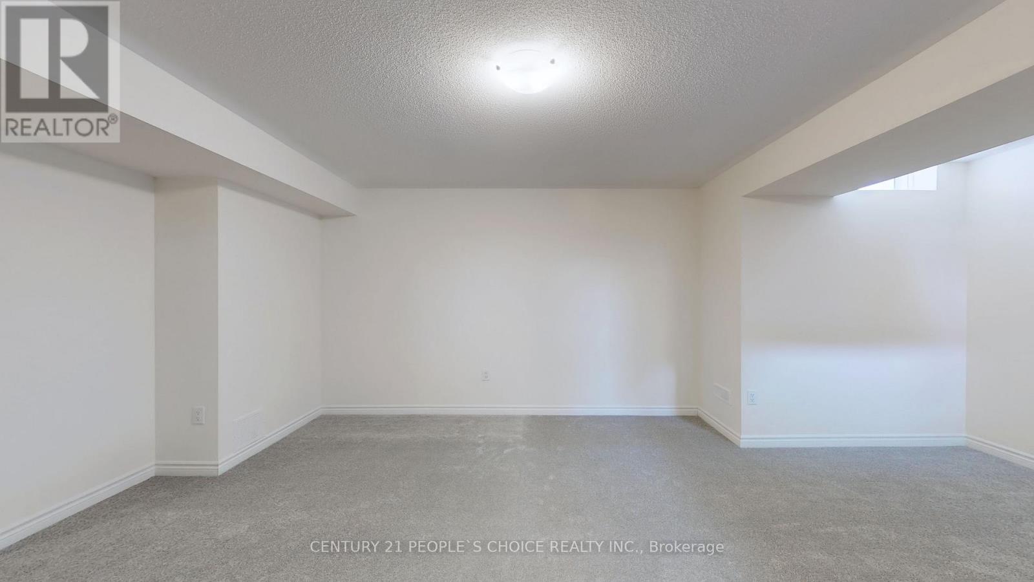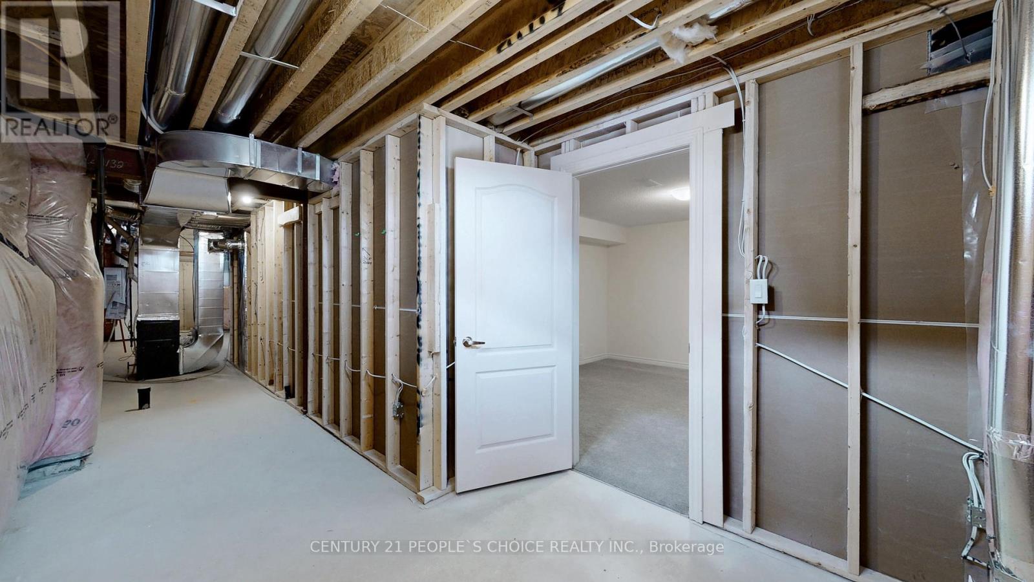1148 Plymouth Drive Oshawa, Ontario L1L 0T5
$3,100 Monthly
Welcome! This beautiful, brand-new, never-lived-in 4-bedroom detached home is located in a prime Oshawa neighborhood, just minutes away from Cineplex, restaurants, Costco, Ontario Tech University, major shopping malls, and highways 407 and 401. Key Features include 4 spacious bedrooms, each with its closet. 2.5 bathrooms, Master Bedroom including a large 5-piece ensuite bathroom, with a separate standing shower and walk-in closet. Hardwood flooring on the main floor. Laundry is conveniently located on the second floor. The kitchen is equipped with stainless steel appliances. Requirements: No pets or smokers. An employment letter, credit report, references from the previous two landlords, and a completed rental application are required with all offers. The tenant is responsible for all utilities. (id:58043)
Property Details
| MLS® Number | E12081185 |
| Property Type | Single Family |
| Neigbourhood | Kedron |
| Community Name | Kedron |
| Parking Space Total | 3 |
Building
| Bathroom Total | 3 |
| Bedrooms Above Ground | 4 |
| Bedrooms Total | 4 |
| Amenities | Fireplace(s) |
| Appliances | Dishwasher, Dryer, Stove, Washer, Window Coverings, Refrigerator |
| Basement Development | Unfinished |
| Basement Type | N/a (unfinished) |
| Construction Style Attachment | Detached |
| Cooling Type | Central Air Conditioning |
| Exterior Finish | Brick |
| Fireplace Present | Yes |
| Fireplace Total | 1 |
| Flooring Type | Hardwood, Ceramic |
| Foundation Type | Brick |
| Half Bath Total | 1 |
| Heating Fuel | Natural Gas |
| Heating Type | Forced Air |
| Stories Total | 2 |
| Type | House |
| Utility Water | Municipal Water |
Parking
| Attached Garage | |
| Garage |
Land
| Acreage | No |
| Sewer | Sanitary Sewer |
| Size Depth | 104 Ft ,2 In |
| Size Frontage | 30 Ft |
| Size Irregular | 30.02 X 104.17 Ft |
| Size Total Text | 30.02 X 104.17 Ft |
Rooms
| Level | Type | Length | Width | Dimensions |
|---|---|---|---|---|
| Second Level | Primary Bedroom | Measurements not available | ||
| Second Level | Bedroom 2 | Measurements not available | ||
| Second Level | Bedroom 4 | Measurements not available | ||
| Main Level | Living Room | 11 m | 20 m | 11 m x 20 m |
| Main Level | Dining Room | 11 m | 12 m | 11 m x 12 m |
| Main Level | Kitchen | Measurements not available | ||
| Main Level | Eating Area | Measurements not available | ||
| Other | Bedroom 3 | Measurements not available |
Utilities
| Cable | Installed |
| Sewer | Installed |
https://www.realtor.ca/real-estate/28164029/1148-plymouth-drive-oshawa-kedron-kedron
Contact Us
Contact us for more information

Jailani G Ahmadzai
Salesperson
120 Matheson Blvd E #103
Mississauga, Ontario L4Z 1X1
(905) 366-8100
(905) 366-8101




