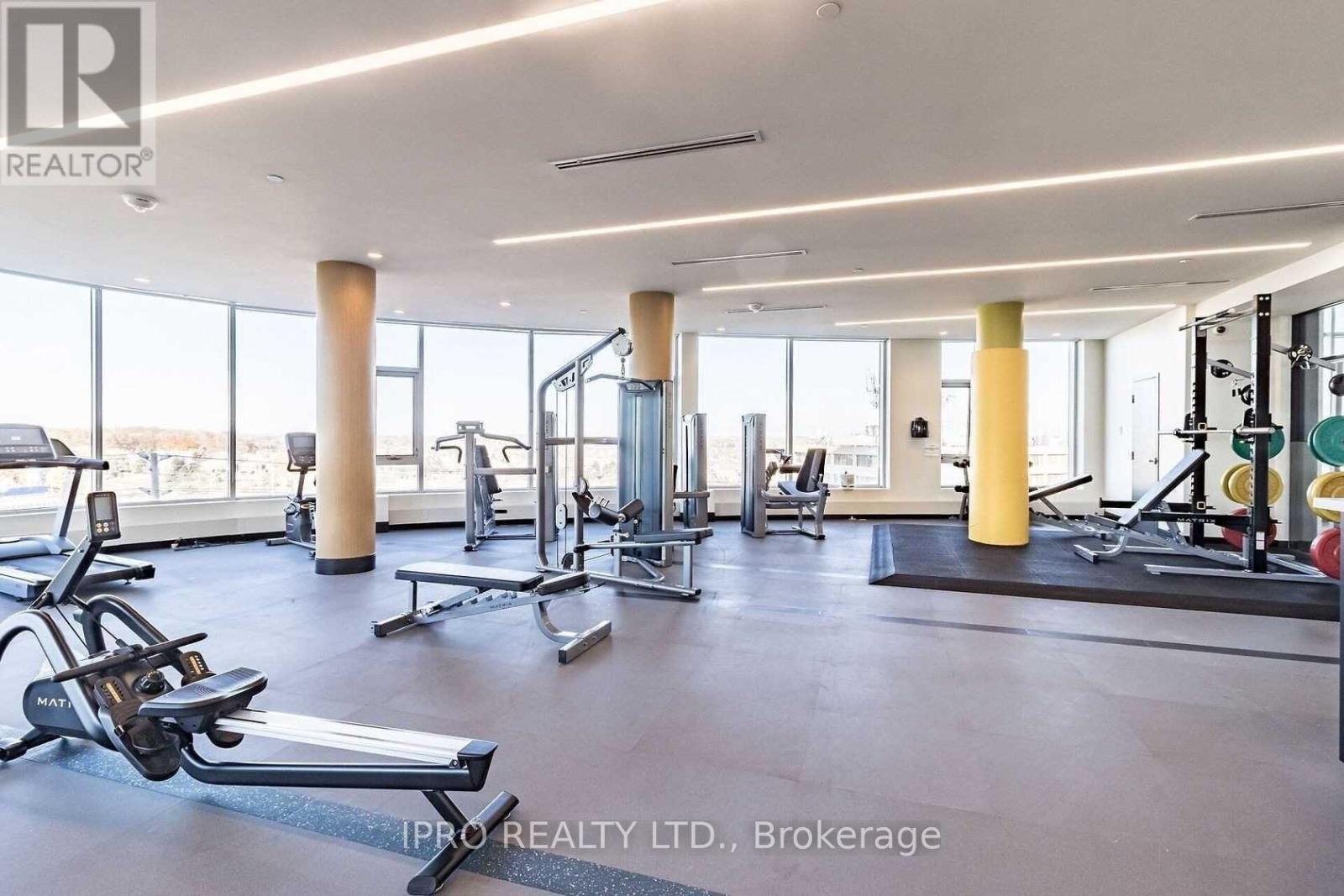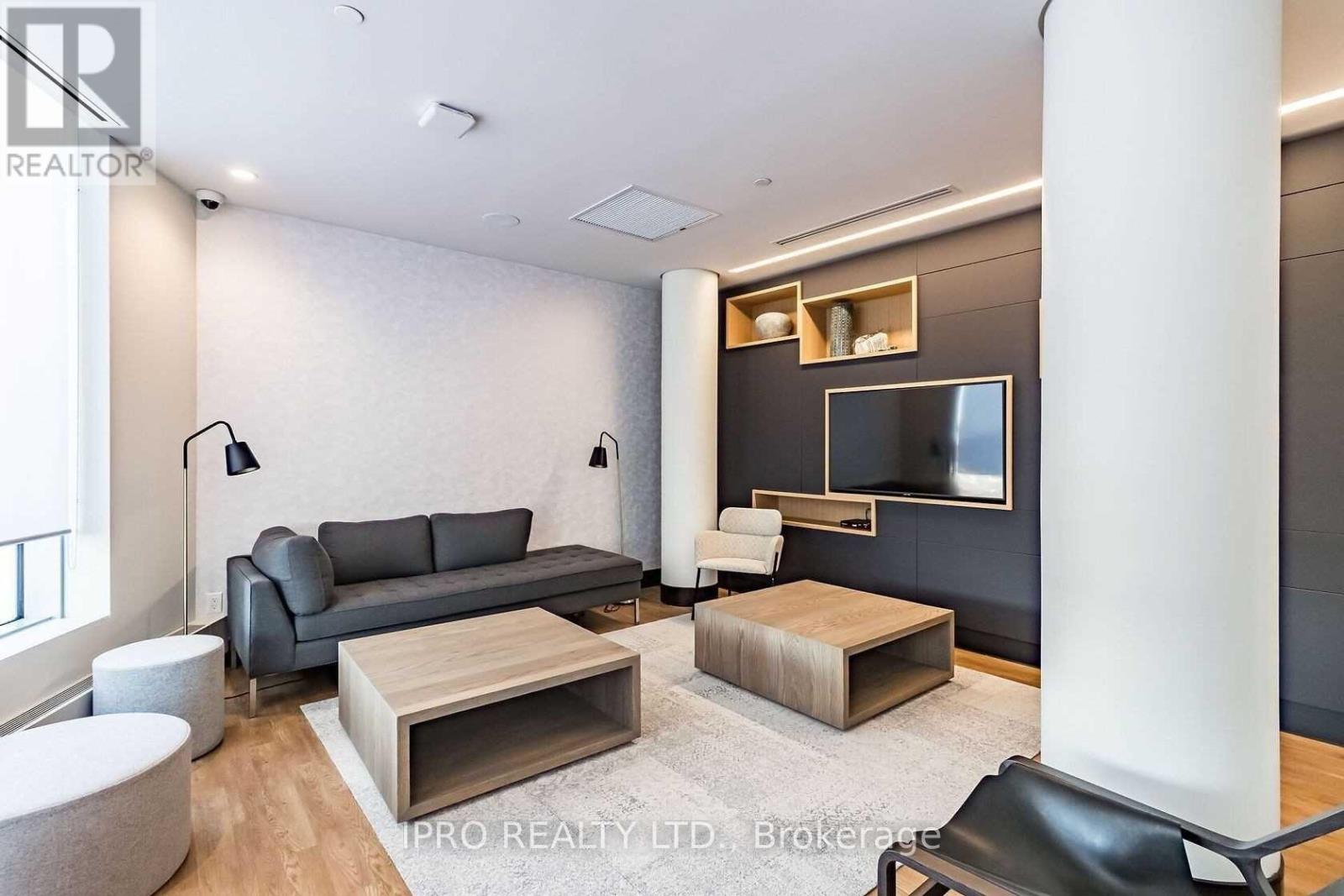115 - 2530 Eglinton Avenue W Mississauga, Ontario L5M 0Z5
$3,400 Monthly
Gorgeous Three Bedroom Executive Townhouse In Erin Mills. Modern Open Concept Kitchen Over Looking Front Patio. Laminate Floor Throughout With Stained Oak Staircase. Private Outdoor Balcony Off Master Bedroom And Rooftop Terrace. 1541 Sq Ft From Builder Floor Plan. Includes Two Parking And Large Locker. Access To Arc Condos Exercise Room, Concierge, Party Room. Close To Erin Mills Town Centre, Schools, Hospital And Hwy 403 And Public Transportation. (id:58043)
Property Details
| MLS® Number | W12135382 |
| Property Type | Single Family |
| Neigbourhood | Central Erin Mills |
| Community Name | Central Erin Mills |
| Amenities Near By | Hospital, Park, Public Transit, Schools |
| Community Features | Pets Not Allowed |
| Features | In Suite Laundry |
| Parking Space Total | 2 |
| Structure | Patio(s) |
Building
| Bathroom Total | 3 |
| Bedrooms Above Ground | 3 |
| Bedrooms Total | 3 |
| Age | 6 To 10 Years |
| Amenities | Security/concierge, Exercise Centre, Party Room, Visitor Parking, Storage - Locker |
| Appliances | Dishwasher, Dryer, Microwave, Stove, Washer, Window Coverings, Refrigerator |
| Cooling Type | Central Air Conditioning |
| Exterior Finish | Brick |
| Flooring Type | Laminate |
| Half Bath Total | 1 |
| Heating Fuel | Natural Gas |
| Heating Type | Forced Air |
| Stories Total | 3 |
| Size Interior | 1,400 - 1,599 Ft2 |
| Type | Row / Townhouse |
Parking
| Underground | |
| Garage |
Land
| Acreage | No |
| Land Amenities | Hospital, Park, Public Transit, Schools |
| Landscape Features | Landscaped |
Rooms
| Level | Type | Length | Width | Dimensions |
|---|---|---|---|---|
| Second Level | Bedroom 2 | 2.94 m | 2.92 m | 2.94 m x 2.92 m |
| Second Level | Bedroom 3 | 3.04 m | 3.37 m | 3.04 m x 3.37 m |
| Third Level | Primary Bedroom | 6.07 m | 3.63 m | 6.07 m x 3.63 m |
| Main Level | Living Room | 5.46 m | 4.77 m | 5.46 m x 4.77 m |
| Main Level | Dining Room | 5.46 m | 4.77 m | 5.46 m x 4.77 m |
| Main Level | Kitchen | Measurements not available |
Contact Us
Contact us for more information

Christopher Patrick Elder
Salesperson
www.chriselder.info/
30 Eglinton Ave W. #c12
Mississauga, Ontario L5R 3E7
(905) 507-4776
(905) 507-4779
www.ipro-realty.ca/




























