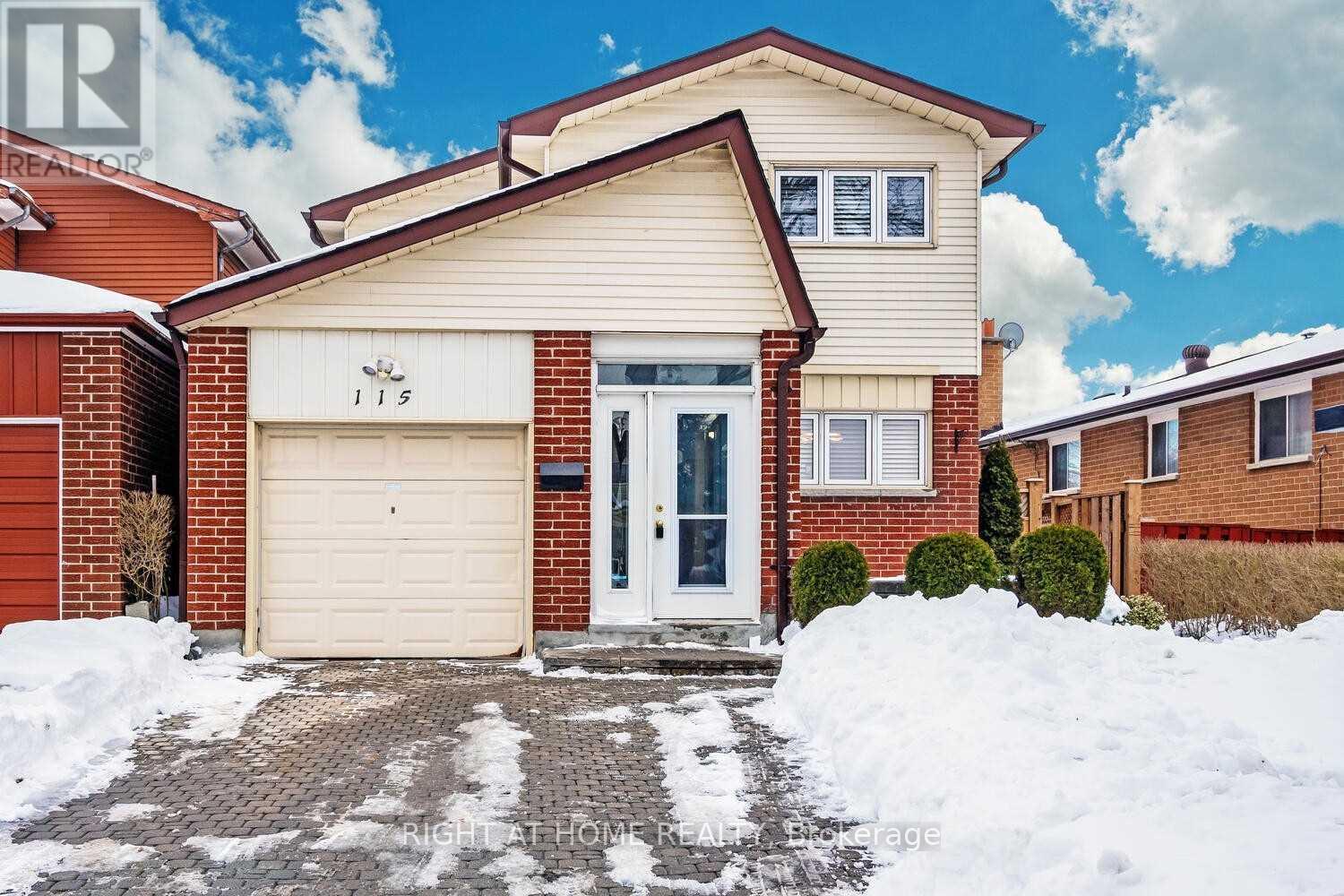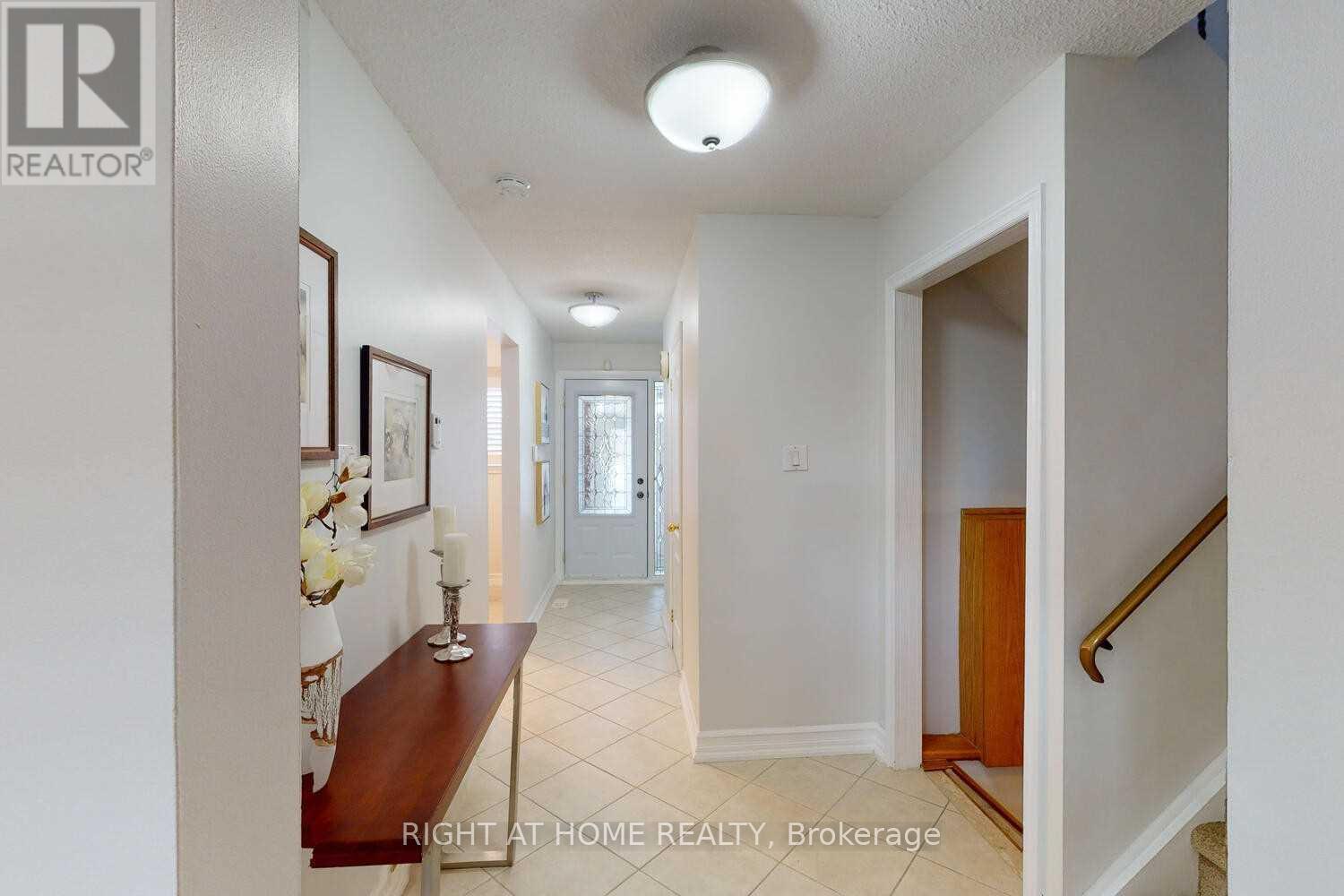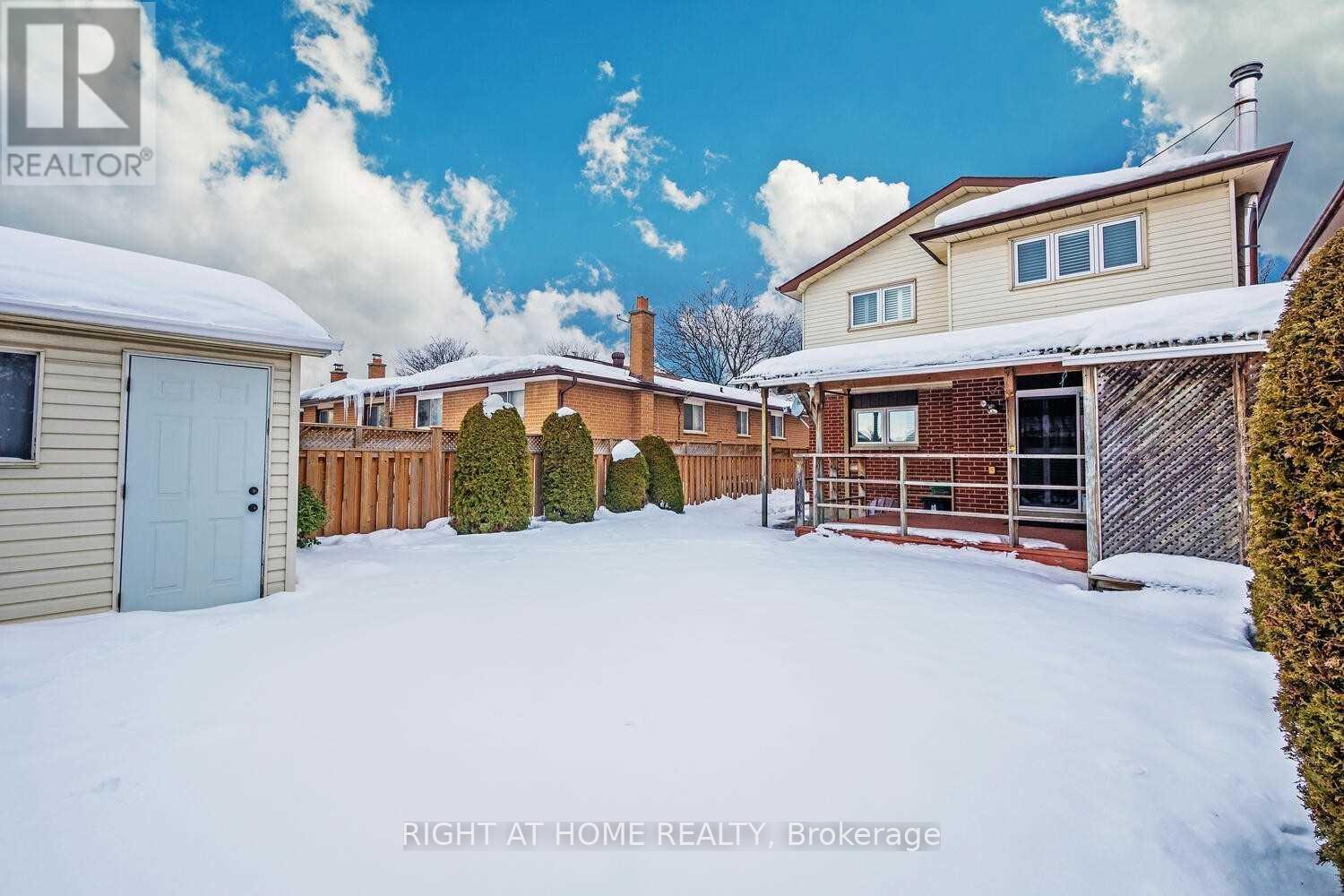115 Littleleaf Drive Toronto, Ontario M1B 1Y7
$4,100 Monthly
Great Location & Family-Oriented, Quiet Safe Neighbourhood. Functional Layout, Open Concept Well-Maintained 3+1 Bedrooms Single House. Finished Bsmt With Extra Living Space. Nice Landcaping Backyard To Enjoy Summer With Family. 3 Parking Spaces. Short Bus To Mccowan Station, Centennial College And Uoft Scarborough. Close To All Amenities, Park, School. Easy Access To 401. Photos With Staging Before Tenant Occupied. ** This is a linked property.** **** EXTRAS **** Well-Maintained Appliances (Fridge, Stove, Hood Fan, Dishwasher, Washer And Dryer) Garage Door Opener And Remotes. (id:58043)
Property Details
| MLS® Number | E11939355 |
| Property Type | Single Family |
| Community Name | Malvern |
| ParkingSpaceTotal | 4 |
Building
| BathroomTotal | 3 |
| BedroomsAboveGround | 3 |
| BedroomsBelowGround | 1 |
| BedroomsTotal | 4 |
| Appliances | Water Heater |
| BasementDevelopment | Finished |
| BasementType | Full (finished) |
| ConstructionStyleAttachment | Detached |
| CoolingType | Central Air Conditioning |
| ExteriorFinish | Aluminum Siding, Brick |
| FlooringType | Hardwood, Ceramic, Laminate, Carpeted |
| FoundationType | Concrete |
| HalfBathTotal | 1 |
| HeatingFuel | Natural Gas |
| HeatingType | Forced Air |
| StoriesTotal | 2 |
| SizeInterior | 1499.9875 - 1999.983 Sqft |
| Type | House |
| UtilityWater | Municipal Water, Unknown |
Parking
| Attached Garage |
Land
| Acreage | No |
| Sewer | Sanitary Sewer |
| SizeDepth | 110 Ft |
| SizeFrontage | 33 Ft ,6 In |
| SizeIrregular | 33.5 X 110 Ft |
| SizeTotalText | 33.5 X 110 Ft |
Rooms
| Level | Type | Length | Width | Dimensions |
|---|---|---|---|---|
| Second Level | Primary Bedroom | 4.55 m | 4.15 m | 4.55 m x 4.15 m |
| Second Level | Bedroom 2 | 3.85 m | 3.3 m | 3.85 m x 3.3 m |
| Second Level | Bedroom 3 | 3.3 m | 2.85 m | 3.3 m x 2.85 m |
| Basement | Family Room | 5.75 m | 4.95 m | 5.75 m x 4.95 m |
| Basement | Office | 2.55 m | 2.15 m | 2.55 m x 2.15 m |
| Basement | Laundry Room | 2.35 m | 2.3 m | 2.35 m x 2.3 m |
| Main Level | Living Room | 4.3 m | 3.75 m | 4.3 m x 3.75 m |
| Main Level | Dining Room | 3.55 m | 3.15 m | 3.55 m x 3.15 m |
| Main Level | Kitchen | 5.15 m | 2.95 m | 5.15 m x 2.95 m |
| Main Level | Eating Area | 5.15 m | 5.15 m x Measurements not available |
Utilities
| Cable | Available |
| Sewer | Available |
https://www.realtor.ca/real-estate/27839439/115-littleleaf-drive-toronto-malvern-malvern
Interested?
Contact us for more information
Trang Cao
Salesperson
480 Eglinton Ave West #30, 106498
Mississauga, Ontario L5R 0G2





















