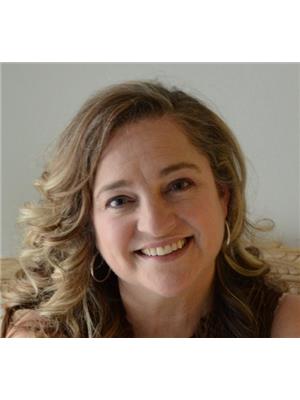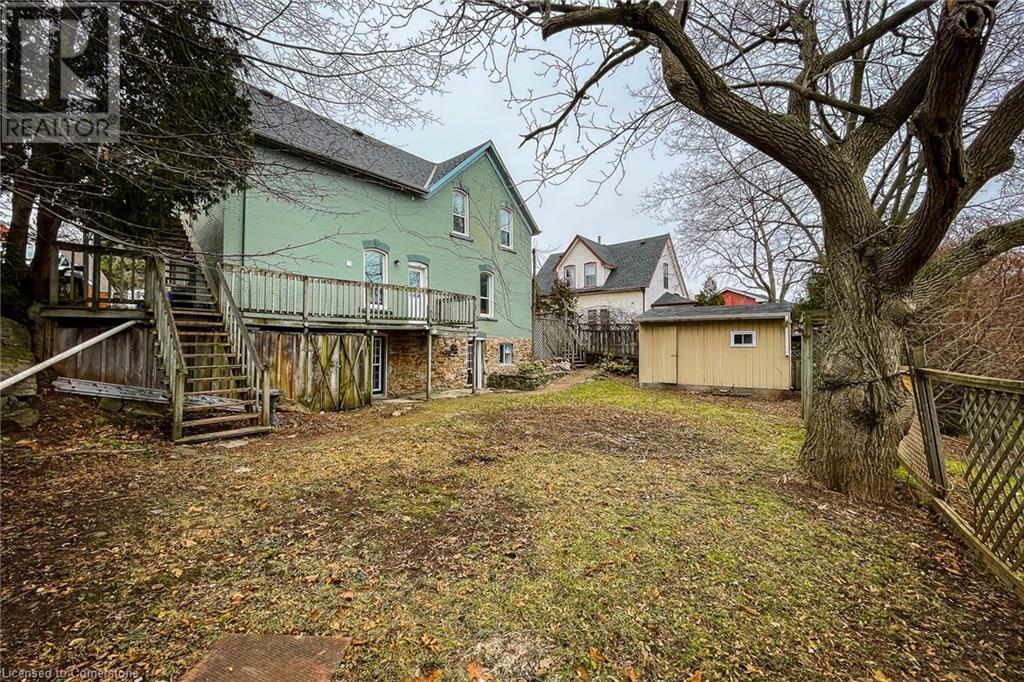115 Main Street W Grimsby, Ontario L3M 1R5
$2,495 MonthlyHeat, Other, See Remarks, Water
EXCEPTIONAL RENTAL OPPORTUNITY! PRIVATE FRONT ENTRY WELCOMES YOU INTO THIS MODERN 2-BEDROOM, MAIN FLOOR UNIT LOADED WITH CHARACTER & CHARM! LOCATED IN THE HEART OF GRIMSBY & STEPS TO ALL AMENITIES. BEAUTIFULLY RENOVATED & BETTER THAN NEW! THIS BRIGHT OPEN PLAN WILL HAVE YOU HOOKED AT THE GO!! FEATURES HIGH CEILINGS, PLENTY OF NATURAL LIGHT & GORGEOUS KITCHEN WITH QUARTZ COUNTERTOPS, 4 NEW APPLIANCES, HARDWD, ACCESS TO PRIVATE DECK OVERLOOKING LOVELY REAR YARD & GRIMSBY LIONS COMMUNITY POOL PARK. INCLUDES 2 CONVENIENT PARKING SPOTS IN FRONT, LAUNDRY FACILITIES ON SITE IN LOWER LEVEL & A DESIGNATED PRIVATE STORAGE AREA INCLUDED IN THE LEASE! SECONDS TO CONVENIENT QEW HWY ACCESS, GO & ALL AMENITIES; COFFEE SHOPS, GROCERIES, RESTAURANTS, WINERIES, WALKING TRAILS, MARINAS & WATERFRONT. MINUTES TO REDHILL/403/407 & GO STN) WATER & GAS INCLUDED IN MONTHLY RENT. TENANT PAYS HYDRO, INTERNET, CABLE & INSURANCE (INCL;CONTENT & LIABILITY). YOU’LL LOVE THE HEAT PUMP RECENTLY INSTALLED FOR COOL & COMFORTABLE SUMMER NITES. YOU’LL LOVE LIVING AMONGST THE BEST OF THE NIAGARA REGION! (id:58043)
Property Details
| MLS® Number | 40724241 |
| Property Type | Single Family |
| Amenities Near By | Beach, Hospital |
| Equipment Type | None |
| Features | Conservation/green Belt, Crushed Stone Driveway |
| Parking Space Total | 2 |
| Rental Equipment Type | None |
Building
| Bathroom Total | 1 |
| Bedrooms Above Ground | 2 |
| Bedrooms Total | 2 |
| Appliances | Dishwasher, Dryer, Refrigerator, Stove, Washer, Microwave Built-in |
| Basement Type | None |
| Constructed Date | 1900 |
| Construction Style Attachment | Attached |
| Exterior Finish | Brick |
| Foundation Type | Stone |
| Heating Type | Forced Air |
| Stories Total | 1 |
| Size Interior | 812 Ft2 |
| Type | Apartment |
| Utility Water | Municipal Water |
Land
| Access Type | Road Access, Highway Access |
| Acreage | No |
| Land Amenities | Beach, Hospital |
| Sewer | Municipal Sewage System |
| Size Depth | 77 Ft |
| Size Frontage | 65 Ft |
| Size Irregular | 0.116 |
| Size Total | 0.116 Ac|under 1/2 Acre |
| Size Total Text | 0.116 Ac|under 1/2 Acre |
| Zoning Description | Rm1 |
Rooms
| Level | Type | Length | Width | Dimensions |
|---|---|---|---|---|
| Main Level | Storage | Measurements not available | ||
| Main Level | Great Room | 19'3'' x 11'8'' | ||
| Main Level | Eat In Kitchen | 10'8'' x 6'6'' | ||
| Main Level | Primary Bedroom | 11'11'' x 9'0'' | ||
| Main Level | Bedroom | 11'9'' x 9'7'' | ||
| Main Level | 4pc Bathroom | 9'5'' x 6'1'' | ||
| Main Level | Foyer | Measurements not available |
https://www.realtor.ca/real-estate/28309238/115-main-street-w-grimsby
Contact Us
Contact us for more information

Daniella Cicchi Piccolotto
Salesperson
(905) 662-2227
http//www.hamiltonliving.net
115 #8 Highway
Stoney Creek, Ontario L8G 1C1
(905) 662-6666
(905) 662-2227
www.royallepagestate.ca/


























