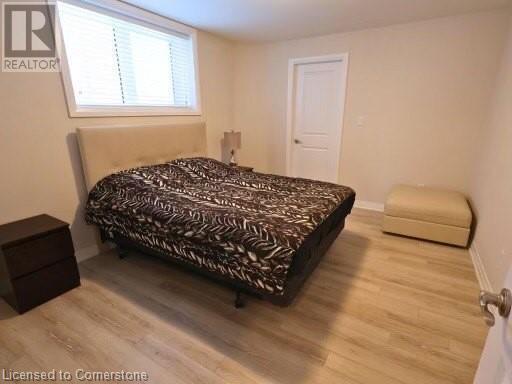115 South Creek Drive Unit# 8d Kitchener, Ontario N2P 0H2
$2,100 MonthlyInsurance, Landscaping, Exterior Maintenance
Welcome to 8D-115 South Creek Drive, a stunning 1-bedroom condo offering both comfort and convenience in a prime location. This home features a spectacular view of lush green space and a private patio walk-out that backs directly onto a serene greenbelt, forest, and trail—perfect for those who enjoy nature and outdoor activities. Inside, you’ll be greeted by soaring high ceilings and floor-to-ceiling windows, creating a bright and airy atmosphere with ample natural light throughout the space. The spacious bedroom includes a convenient walk-in closet, providing both style and functionality. Situated in a family-friendly, quiet neighbourhood, this property offers easy access to Conestoga College, the 401, shopping, restaurants, golf courses, and transportation, making it ideal for a student or young professional. With great schools, trails, and parks nearby, this location truly has it all. Additionally, the home can be kept fully furnished, providing added convenience for anyone looking to move in right away, or it can be cleared out for those preferring an unfurnished space. This condo-townhouse offers versatility, comfort, and convenience in a highly sought-after area. (id:58043)
Property Details
| MLS® Number | 40692666 |
| Property Type | Single Family |
| Neigbourhood | Doon South |
| AmenitiesNearBy | Park, Place Of Worship, Playground, Public Transit, Schools, Shopping |
| CommunityFeatures | Quiet Area, Community Centre, School Bus |
| Features | Conservation/green Belt, Sump Pump |
| ParkingSpaceTotal | 1 |
Building
| BathroomTotal | 1 |
| BedroomsAboveGround | 1 |
| BedroomsTotal | 1 |
| Appliances | Water Meter, Water Softener |
| BasementType | None |
| ConstructionStyleAttachment | Attached |
| CoolingType | Central Air Conditioning |
| ExteriorFinish | Brick, Vinyl Siding |
| Fixture | Ceiling Fans |
| HeatingFuel | Natural Gas |
| StoriesTotal | 2 |
| SizeInterior | 939 Sqft |
| Type | Row / Townhouse |
| UtilityWater | Municipal Water |
Parking
| Visitor Parking |
Land
| AccessType | Highway Access |
| Acreage | No |
| LandAmenities | Park, Place Of Worship, Playground, Public Transit, Schools, Shopping |
| LandscapeFeatures | Landscaped |
| Sewer | Municipal Sewage System |
| SizeTotalText | Unknown |
| ZoningDescription | P2, R6 |
Rooms
| Level | Type | Length | Width | Dimensions |
|---|---|---|---|---|
| Main Level | Utility Room | 9'1'' x 6'7'' | ||
| Main Level | Primary Bedroom | 13'0'' x 10'7'' | ||
| Main Level | 4pc Bathroom | Measurements not available | ||
| Main Level | Kitchen | 14'6'' x 14'6'' | ||
| Main Level | Great Room | 16'11'' x 15'8'' |
https://www.realtor.ca/real-estate/27836623/115-south-creek-drive-unit-8d-kitchener
Interested?
Contact us for more information
Tiffany Schade
Salesperson
618 King St. W. Unit A
Kitchener, Ontario N2G 1C8
Cliff C. Rego
Broker of Record
50 Grand Ave. S., Unit 101
Cambridge, Ontario N1S 2L8

















