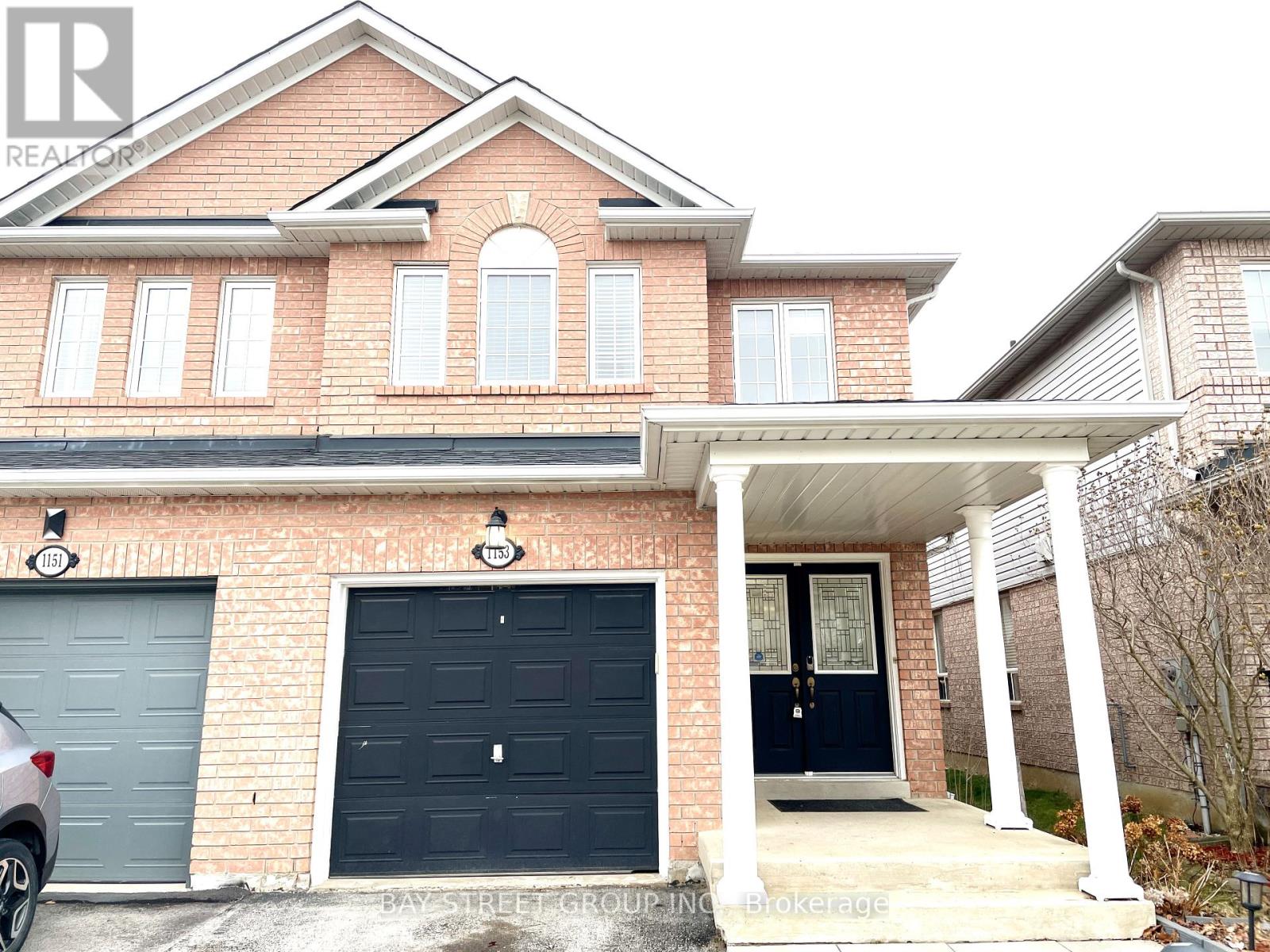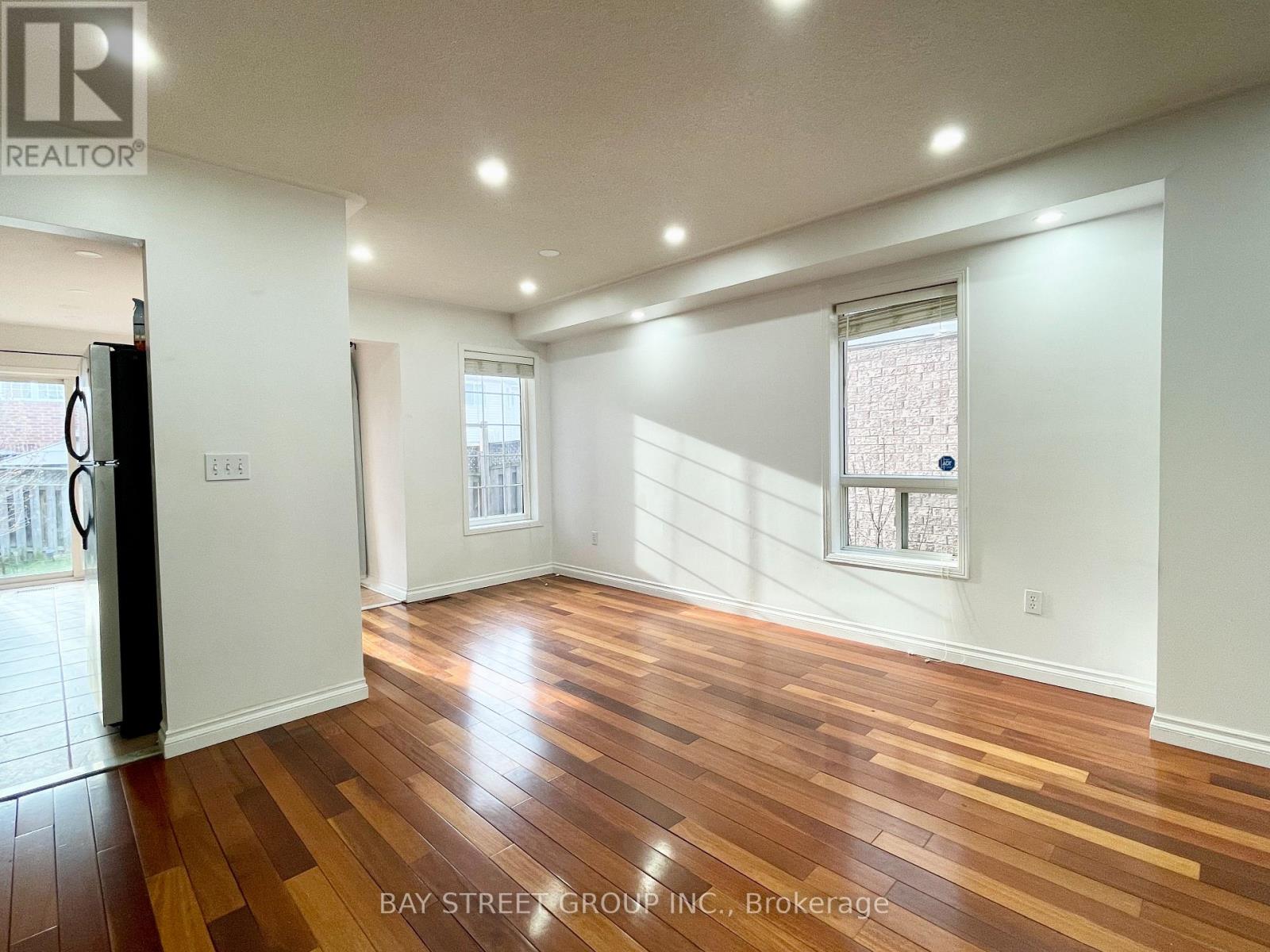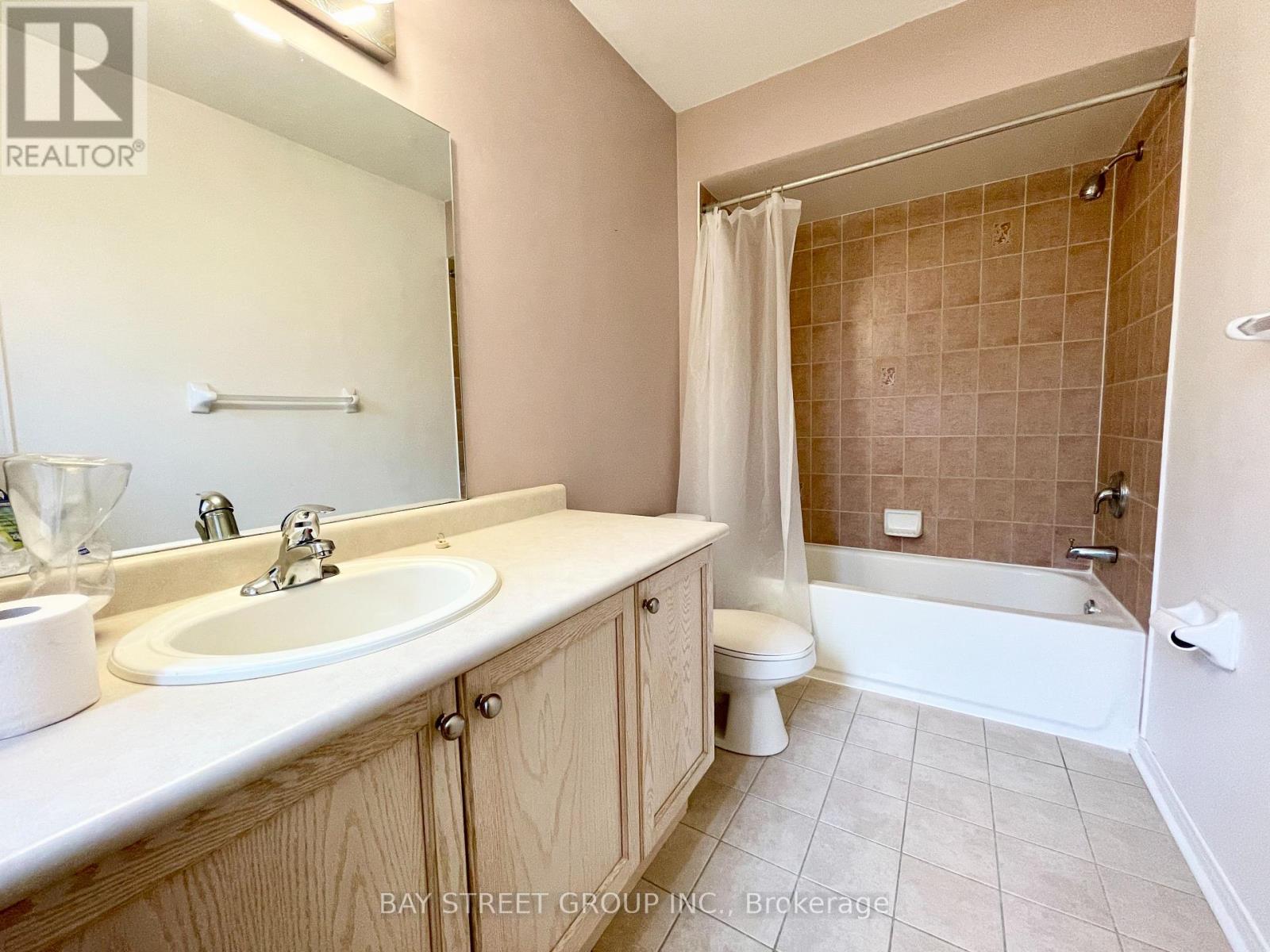1153 Davis Lane Milton, Ontario L9T 5R1
$3,200 Monthly
Sunny and spacious 3-bedroom, 3-bathroom semi-detached home in a high-demand Milton neighborhood. This beautifully maintained, carpet-free home features a welcoming double-door entrance, hardwood floors throughout, upper-level laminate, large windows, and LED pot lights. The bright kitchen boasts ceramic floors, a stylish backsplash, and a walk-out to a private, fenced yard with a flagstone patio, perfect for outdoor enjoyment. The primary bedroom includes a walk-in closet and ensuite, while ample-sized additional bedrooms and a versatile computer nook offer space for work or study. Conveniently located on a quiet, family-friendly street, this home is close to parks, schools, shopping, restaurants, and recreation facilities, with easy access to highways 401 and 407, the GO station, and more. Move-in ready and nestled in a sought-after area, this home is a must-see! **** EXTRAS **** S.S Fridge, Stove, Dishwasher, Washer And Dryer, All Elfs, All Window Covering, Furnace, Air-Conditioning. (id:58043)
Property Details
| MLS® Number | W11905124 |
| Property Type | Single Family |
| Community Name | Dempsey |
| AmenitiesNearBy | Park, Schools |
| ParkingSpaceTotal | 2 |
Building
| BathroomTotal | 3 |
| BedroomsAboveGround | 3 |
| BedroomsTotal | 3 |
| Appliances | Central Vacuum |
| BasementDevelopment | Unfinished |
| BasementType | N/a (unfinished) |
| ConstructionStyleAttachment | Semi-detached |
| CoolingType | Central Air Conditioning |
| ExteriorFinish | Brick |
| FlooringType | Hardwood, Ceramic, Laminate |
| FoundationType | Unknown |
| HalfBathTotal | 1 |
| HeatingFuel | Natural Gas |
| HeatingType | Forced Air |
| StoriesTotal | 2 |
| SizeInterior | 1499.9875 - 1999.983 Sqft |
| Type | House |
| UtilityWater | Municipal Water |
Parking
| Garage |
Land
| Acreage | No |
| LandAmenities | Park, Schools |
| Sewer | Sanitary Sewer |
Rooms
| Level | Type | Length | Width | Dimensions |
|---|---|---|---|---|
| Second Level | Bathroom | Measurements not available | ||
| Second Level | Bathroom | Measurements not available | ||
| Second Level | Bedroom | Measurements not available | ||
| Second Level | Bedroom 2 | Measurements not available | ||
| Second Level | Bedroom 3 | Measurements not available | ||
| Main Level | Living Room | Measurements not available | ||
| Main Level | Kitchen | Measurements not available | ||
| Main Level | Bathroom | Measurements not available | ||
| Main Level | Family Room | Measurements not available |
https://www.realtor.ca/real-estate/27762546/1153-davis-lane-milton-dempsey-dempsey
Interested?
Contact us for more information
Scott Sun
Salesperson
8300 Woodbine Ave Ste 500
Markham, Ontario L3R 9Y7


























