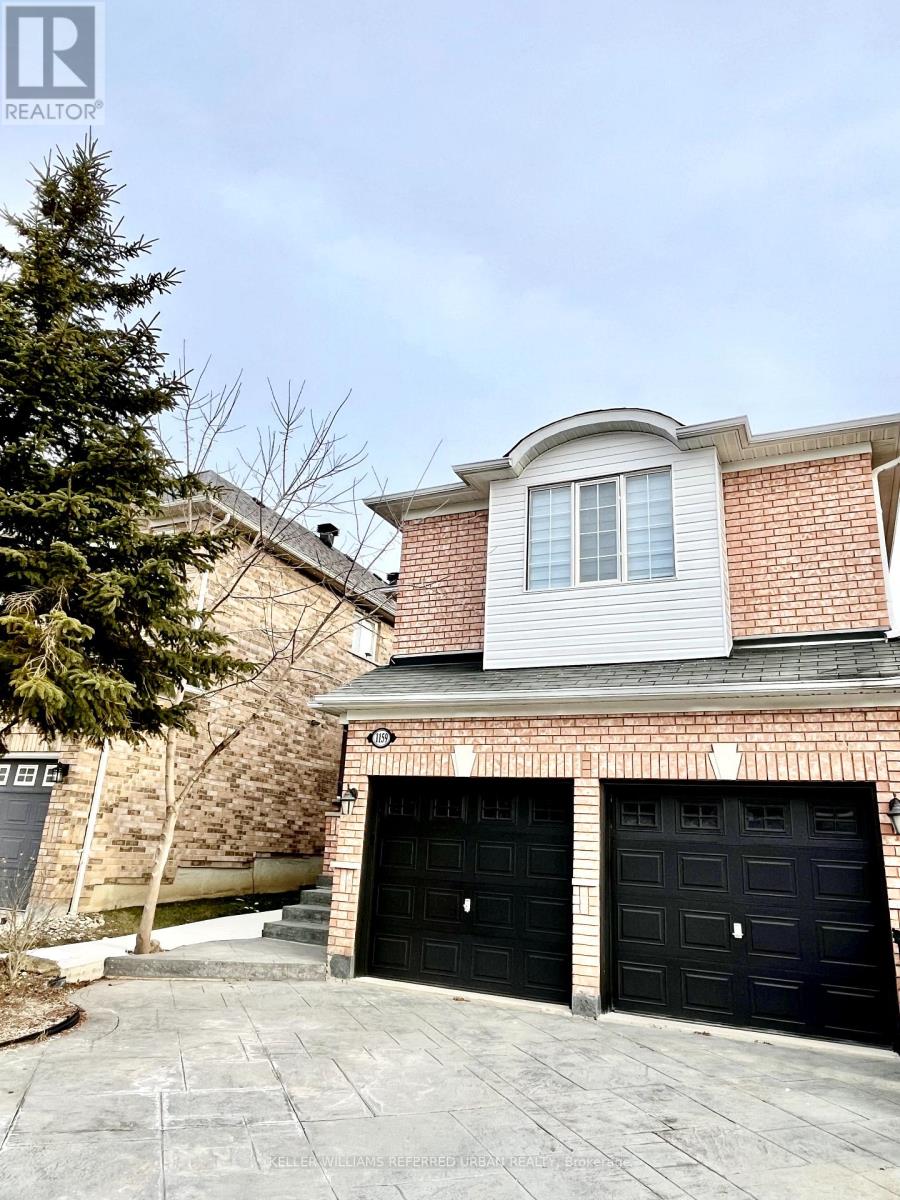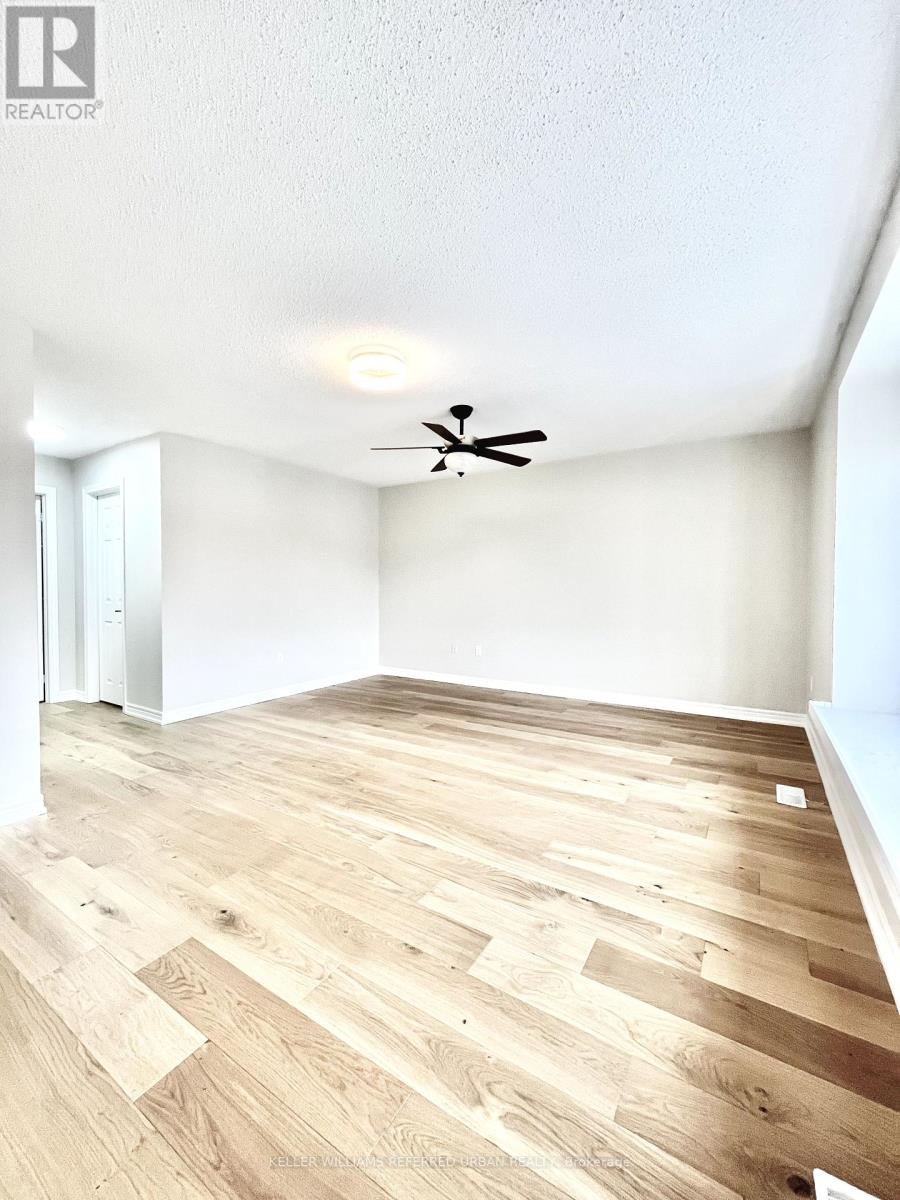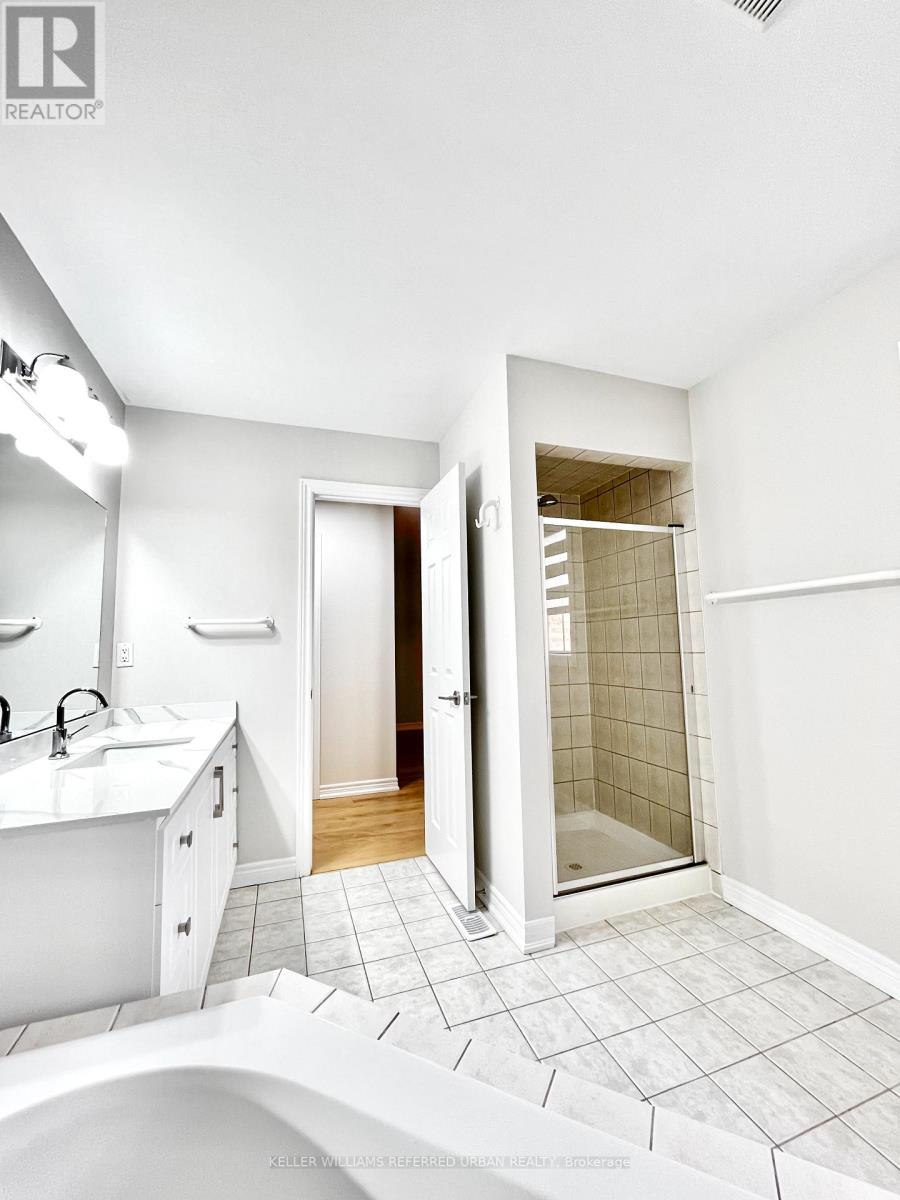1159 Knotty Pine Grove Mississauga, Ontario L5W 1J8
$3,600 Monthly
Welcome to This Stunning 4-Bedroom, Newly Renovated Detached Home, Thoughtfully Designed to Meet the Needs of Modern Family Living. Ideally Situated Just Minutes from Major Highways, Top-Rated Schools, Scenic Parks, and Premium Amenities, This Property Offers an Unmatched Combination of Convenience and Lifestyle.Inside, Youll Find a Bright and Spacious Living and Dining Area, Perfect for Both Entertaining and Everyday Relaxation. The Newly Upgraded Large Eat-In Kitchen Boasts Sleek Stainless Steel Appliances and Offers a Seamless Walkout to a Large Deck and an Expansive BackyardAn Ideal Setting for Outdoor Gatherings and Family Fun.The Large Primary Bedroom Serves as a Luxurious Retreat, Featuring a Large Charming Bay Window that Fills the Space with Natural Light, a Generous Walk-In Closet, and a Beautifully Appointed 4-Piece Ensuite.With its Exceptional Layout, High-End Upgrades, and Unbeatable Location, This Home Redefines Refined Family Living and is Ready to Welcome You Home. **** EXTRAS **** Full Access to Front/Backyard, Full Use of Double Car Garage. Brand New Ensuite Full Size Washer & Dryer. Inside Access to Garage (id:58043)
Property Details
| MLS® Number | W11921113 |
| Property Type | Single Family |
| Neigbourhood | Meadowvale Village |
| Community Name | Meadowvale Village |
| AmenitiesNearBy | Public Transit, Schools, Park |
| CommunityFeatures | Community Centre |
| Features | In Suite Laundry |
| ParkingSpaceTotal | 3 |
| Structure | Patio(s), Porch, Deck |
Building
| BathroomTotal | 3 |
| BedroomsAboveGround | 4 |
| BedroomsTotal | 4 |
| Appliances | Dryer, Washer, Window Coverings |
| ConstructionStyleAttachment | Detached |
| CoolingType | Central Air Conditioning |
| ExteriorFinish | Brick |
| FireplacePresent | Yes |
| FlooringType | Hardwood |
| FoundationType | Concrete |
| HalfBathTotal | 1 |
| HeatingFuel | Natural Gas |
| HeatingType | Forced Air |
| StoriesTotal | 2 |
| SizeInterior | 1999.983 - 2499.9795 Sqft |
| Type | House |
| UtilityWater | Municipal Water |
Parking
| Attached Garage |
Land
| Acreage | No |
| LandAmenities | Public Transit, Schools, Park |
| Sewer | Sanitary Sewer |
| SizeDepth | 110 Ft ,6 In |
| SizeFrontage | 31 Ft ,4 In |
| SizeIrregular | 31.4 X 110.5 Ft |
| SizeTotalText | 31.4 X 110.5 Ft |
Rooms
| Level | Type | Length | Width | Dimensions |
|---|---|---|---|---|
| Second Level | Primary Bedroom | 5.48 m | 4.55 m | 5.48 m x 4.55 m |
| Second Level | Bedroom 2 | 4.8 m | 3.1 m | 4.8 m x 3.1 m |
| Second Level | Bedroom 3 | 3.51 m | 3.1 m | 3.51 m x 3.1 m |
| Second Level | Bedroom 4 | 3.1 m | 2.59 m | 3.1 m x 2.59 m |
| Main Level | Living Room | 6.44 m | 3.98 m | 6.44 m x 3.98 m |
| Main Level | Dining Room | 6.44 m | 3.98 m | 6.44 m x 3.98 m |
| Main Level | Kitchen | 3.98 m | 3.5 m | 3.98 m x 3.5 m |
| Main Level | Eating Area | 3.51 m | 3.1 m | 3.51 m x 3.1 m |
| Main Level | Mud Room | 2.1 m | 1.5 m | 2.1 m x 1.5 m |
Interested?
Contact us for more information
Bill Hou
Salesperson
156 Duncan Mill Rd Unit 1
Toronto, Ontario M3B 3N2

























