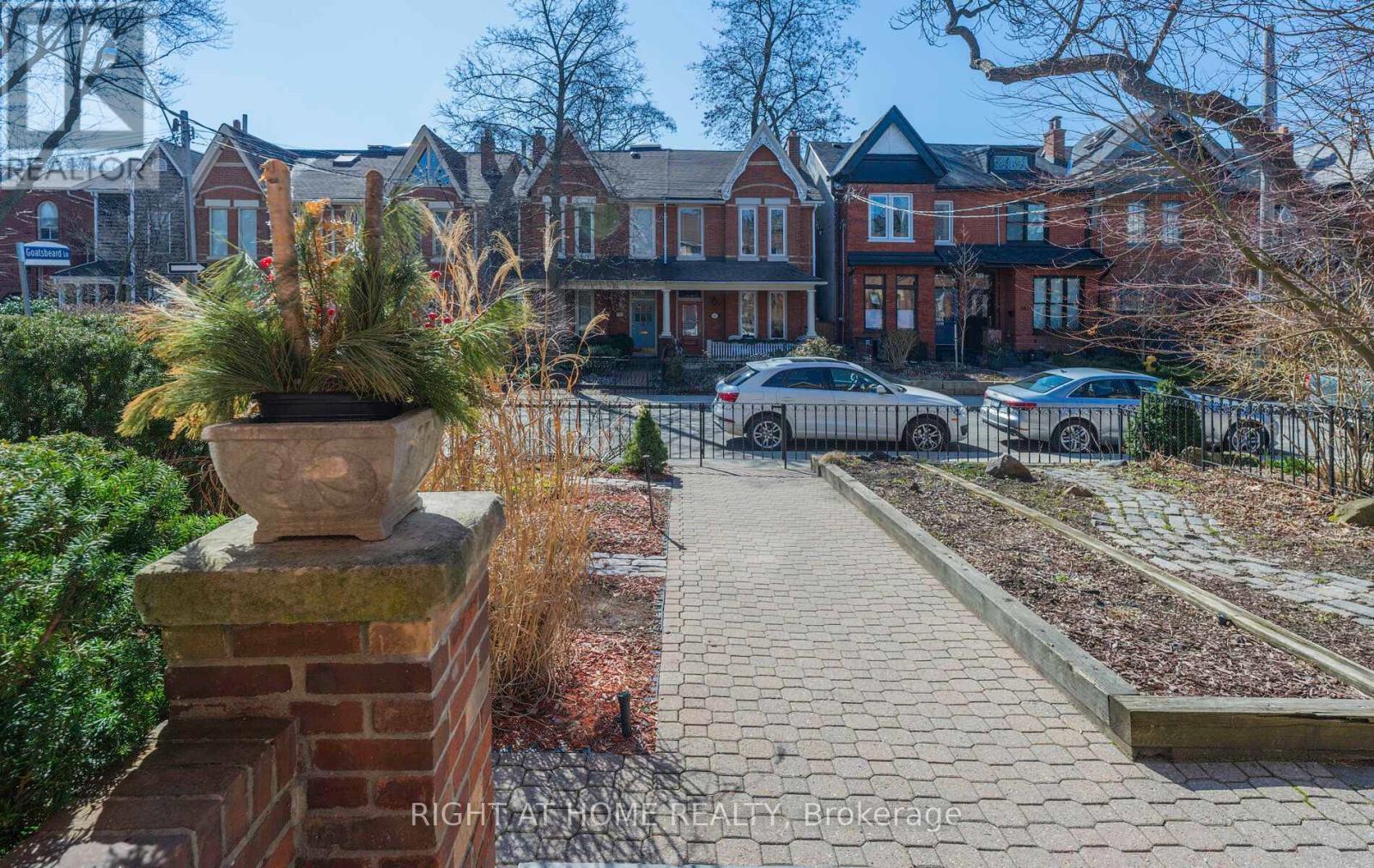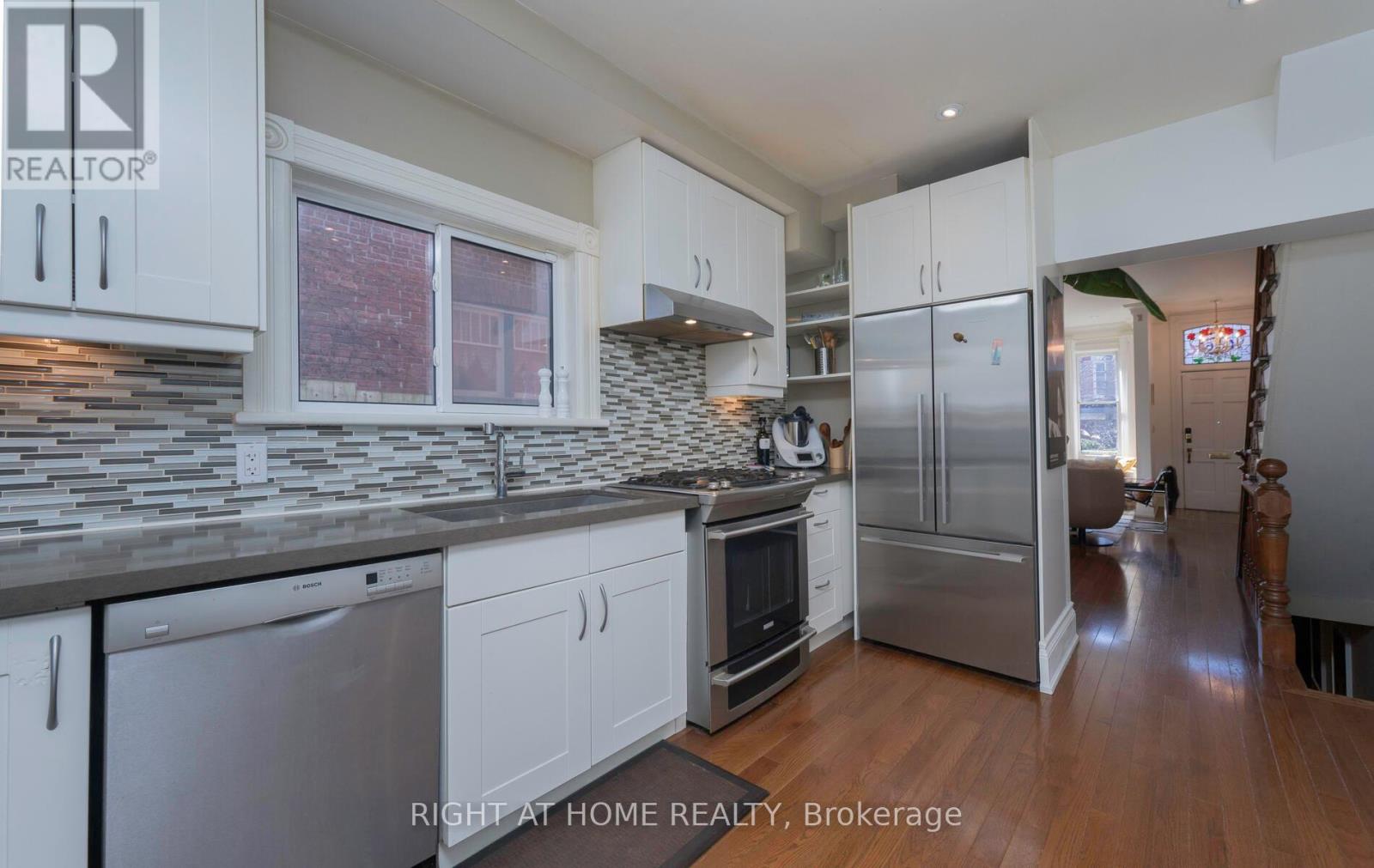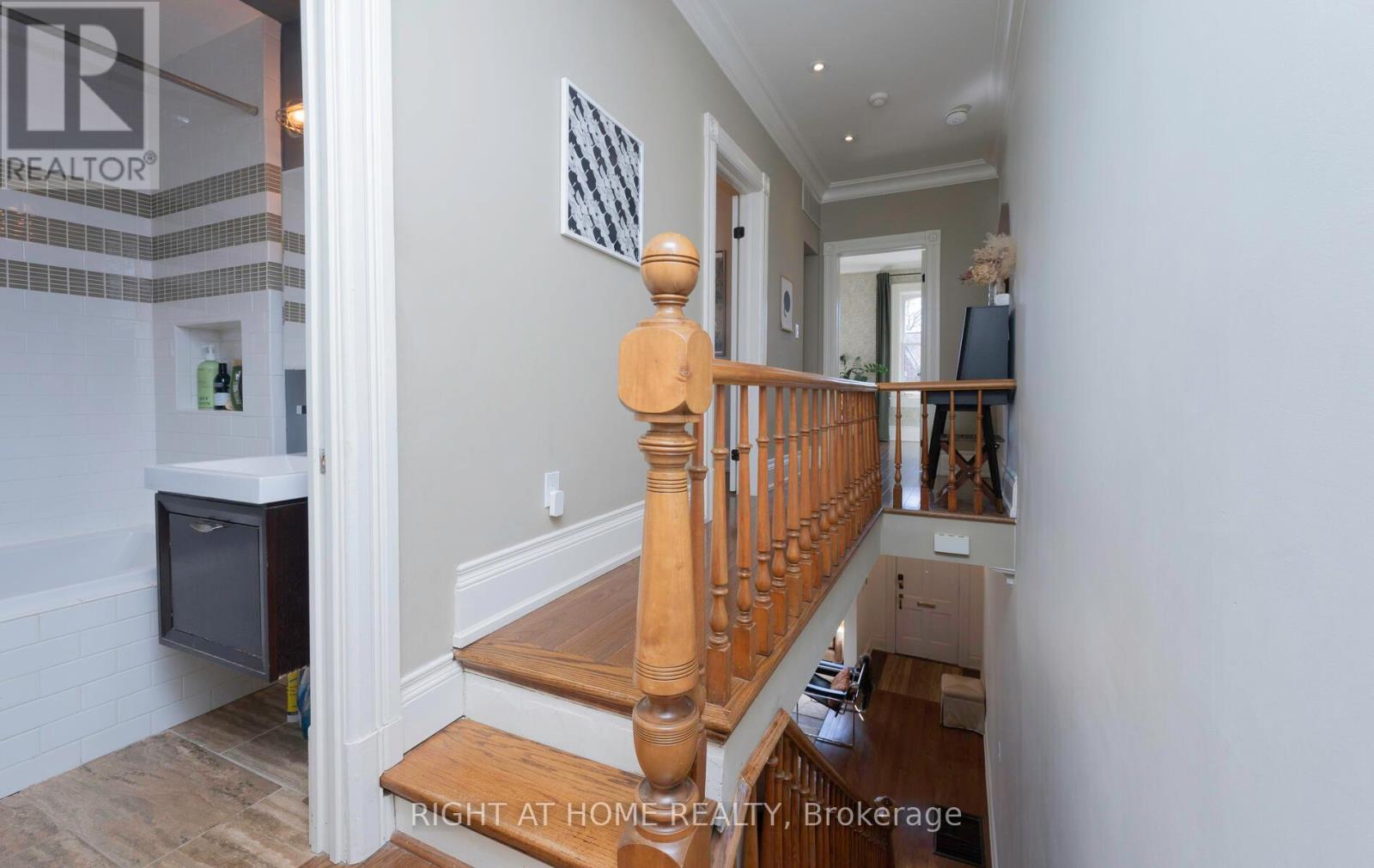116 Amelia Street Toronto, Ontario M4X 1E4
$5,650 Monthly
Discover this beautiful home on a large lot, perched on the corner of Amelia Street and Goatsbeard Lane in the enchanting Cabbagetown neighbourhood. This renovated property seamlessly blends modern updates with charming historical details. The home features spacious primary rooms with tall ceilings and hardwood flooring. Enjoy a large fenced-in backyard, perfect for outdoor activities and entertaining. A large front yard setback from the street ensures privacy and curb appeal. Cozy up by the gas fireplace in the living area, and take advantage of the additional family room and main floor powder room for added convenience. Located near the popular Riverdale Farm and Riverdale Dog Park, you can walk, bike, or drive to nearby attractions, shopping, and dining. Excellent landlords. Flexible showing times. Offers are welcome anytime, with 24-hour irrevocable. (id:58043)
Property Details
| MLS® Number | C11891176 |
| Property Type | Single Family |
| Community Name | Cabbagetown-South St. James Town |
| Features | In Suite Laundry |
| ParkingSpaceTotal | 1 |
Building
| BathroomTotal | 3 |
| BedroomsAboveGround | 3 |
| BedroomsBelowGround | 1 |
| BedroomsTotal | 4 |
| BasementDevelopment | Finished |
| BasementType | N/a (finished) |
| ConstructionStyleAttachment | Semi-detached |
| CoolingType | Central Air Conditioning |
| ExteriorFinish | Brick |
| FireplacePresent | Yes |
| FlooringType | Hardwood |
| FoundationType | Brick |
| HalfBathTotal | 1 |
| HeatingFuel | Natural Gas |
| HeatingType | Forced Air |
| StoriesTotal | 3 |
| SizeInterior | 1499.9875 - 1999.983 Sqft |
| Type | House |
| UtilityWater | Municipal Water |
Parking
| Carport | |
| Covered |
Land
| Acreage | No |
| Sewer | Sanitary Sewer |
| SizeDepth | 128 Ft |
| SizeFrontage | 17 Ft |
| SizeIrregular | 17 X 128 Ft |
| SizeTotalText | 17 X 128 Ft |
Rooms
| Level | Type | Length | Width | Dimensions |
|---|---|---|---|---|
| Second Level | Primary Bedroom | 4.67 m | 3.64 m | 4.67 m x 3.64 m |
| Second Level | Bedroom 2 | 3.3 m | 3.3 m x Measurements not available | |
| Second Level | Bedroom 3 | 3.35 m | 2.43 m | 3.35 m x 2.43 m |
| Basement | Recreational, Games Room | 10.3 m | 3.14 m | 10.3 m x 3.14 m |
| Ground Level | Living Room | 4.03 m | 3.14 m | 4.03 m x 3.14 m |
| Ground Level | Dining Room | 3.64 m | 3.14 m | 3.64 m x 3.14 m |
| Ground Level | Kitchen | 4.46 m | 3.65 m | 4.46 m x 3.65 m |
| Ground Level | Family Room | 3.35 m | 3.04 m | 3.35 m x 3.04 m |
Utilities
| Cable | Available |
| Sewer | Installed |
Interested?
Contact us for more information
Jordan Lloyd Allison
Salesperson
130 Queens Quay East #506
Toronto, Ontario M5V 3Z6











































