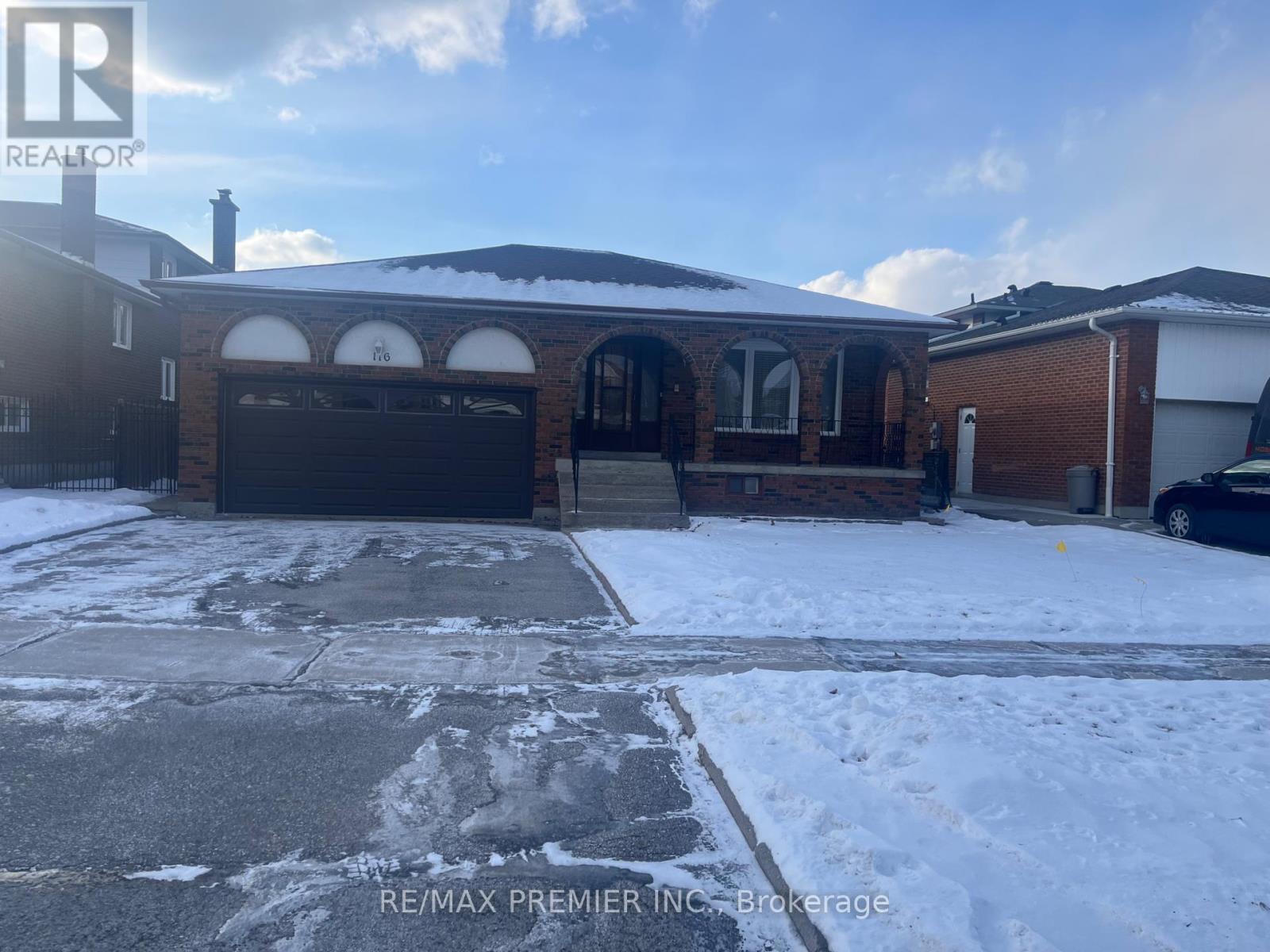116 Jeanne Drive Vaughan, Ontario L4L 1X9
$3,900 Monthly
Welcome to 116 Jeanne Drive, an immaculate 3-Bungalow, 2-Bathroom Home in the desirable Woodbridge Area. The home features large windows, Crown Mouldings and a convenient side and rear separate Entrances. Two large Kitchens, each complete with eat-in areas, backsplash and D/Sinks. The charming family room boasts a cozy fireplace and walk up to a huge backyard. The upper Floor hosts three spacious Bedrooms, each with ample closet space, huge Primary Bedroom. The basement extends your living space with a spectacular Rec. Room, Family Room and an additional Kitchen. This fantastic location is just minutes away from schools, parks, eateries, public transit, grocery stores and more with easy access to highways and the VMC Subway Station. (id:58043)
Property Details
| MLS® Number | N11933188 |
| Property Type | Single Family |
| Community Name | East Woodbridge |
| ParkingSpaceTotal | 4 |
Building
| BathroomTotal | 2 |
| BedroomsAboveGround | 3 |
| BedroomsTotal | 3 |
| Amenities | Fireplace(s) |
| ArchitecturalStyle | Bungalow |
| BasementDevelopment | Finished |
| BasementType | N/a (finished) |
| ConstructionStyleAttachment | Detached |
| CoolingType | Central Air Conditioning |
| ExteriorFinish | Brick |
| FireplacePresent | Yes |
| FireplaceTotal | 1 |
| FlooringType | Ceramic, Carpeted, Concrete |
| FoundationType | Block |
| HeatingFuel | Natural Gas |
| HeatingType | Forced Air |
| StoriesTotal | 1 |
| Type | House |
| UtilityWater | Municipal Water |
Parking
| Garage |
Land
| Acreage | No |
| Sewer | Sanitary Sewer |
Rooms
| Level | Type | Length | Width | Dimensions |
|---|---|---|---|---|
| Basement | Recreational, Games Room | 5.6 m | 7.88 m | 5.6 m x 7.88 m |
| Basement | Family Room | 3.7 m | 7.5 m | 3.7 m x 7.5 m |
| Basement | Kitchen | 3.75 m | 5.55 m | 3.75 m x 5.55 m |
| Basement | Cold Room | 1.5 m | 5.55 m | 1.5 m x 5.55 m |
| Ground Level | Living Room | 3.9 m | 4.65 m | 3.9 m x 4.65 m |
| Ground Level | Dining Room | 3.9 m | 2.7 m | 3.9 m x 2.7 m |
| Ground Level | Foyer | 9.8 m | 1.8 m | 9.8 m x 1.8 m |
| Ground Level | Kitchen | 2.6 m | 3.2 m | 2.6 m x 3.2 m |
| Ground Level | Eating Area | 3.2 m | 3 m | 3.2 m x 3 m |
| Ground Level | Primary Bedroom | 3.9 m | 4.5 m | 3.9 m x 4.5 m |
| Ground Level | Bedroom 2 | 3.5 m | 4.1 m | 3.5 m x 4.1 m |
| Ground Level | Bedroom 3 | 3.9 m | 3 m | 3.9 m x 3 m |
https://www.realtor.ca/real-estate/27824820/116-jeanne-drive-vaughan-east-woodbridge-east-woodbridge
Interested?
Contact us for more information
Antonio Calzolaio
Broker
9100 Jane St Bldg L #77
Vaughan, Ontario L4K 0A4















