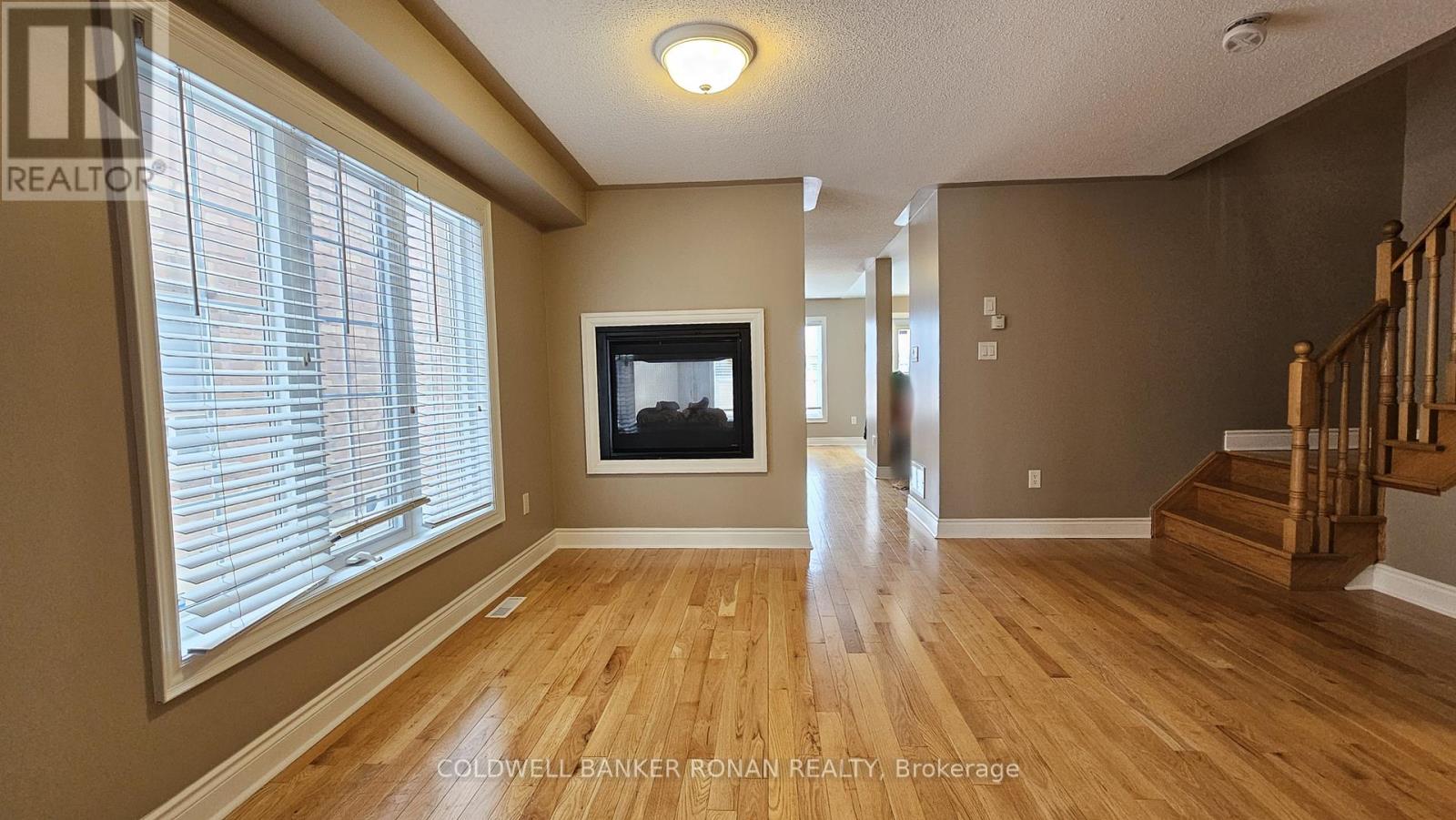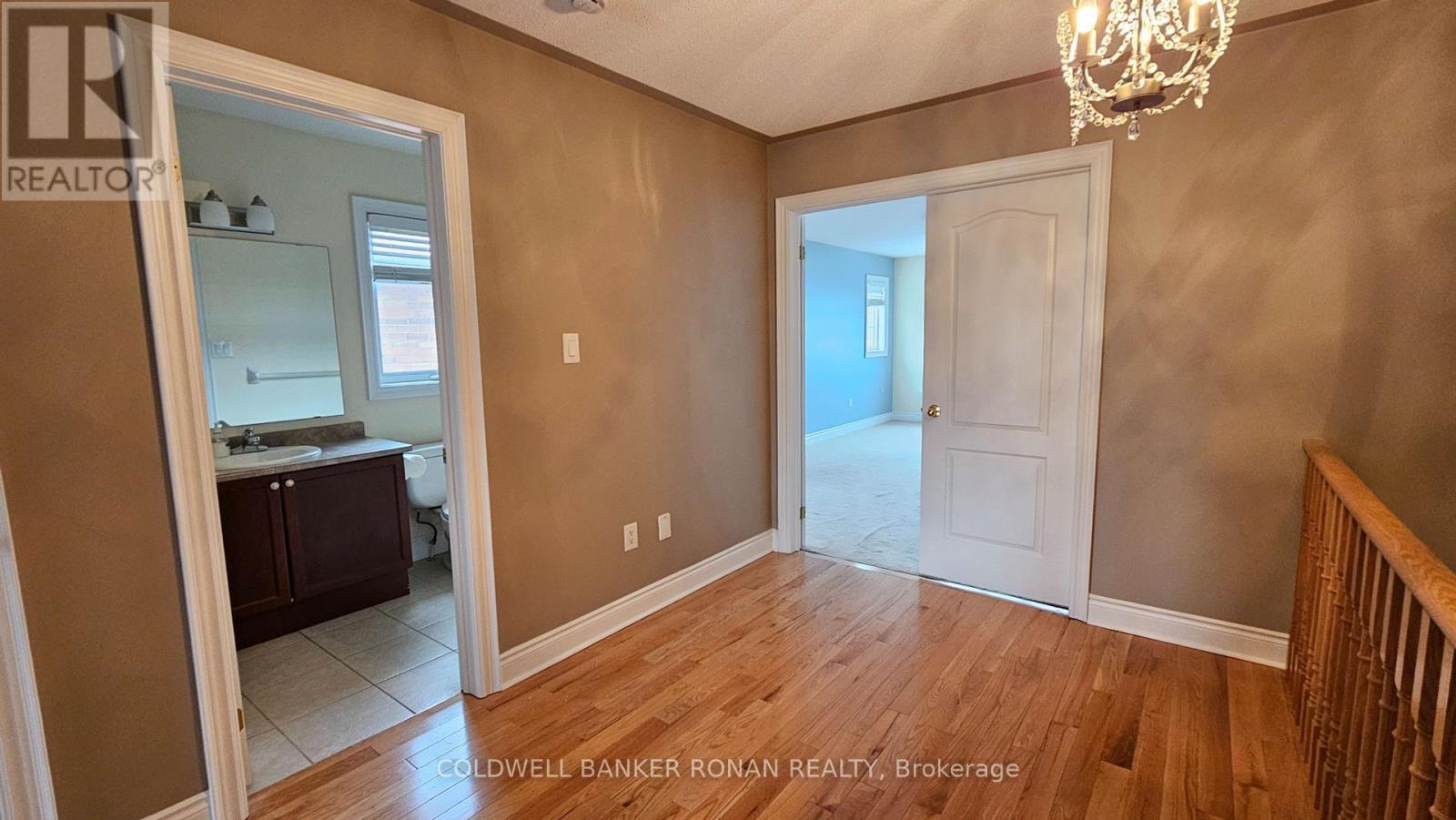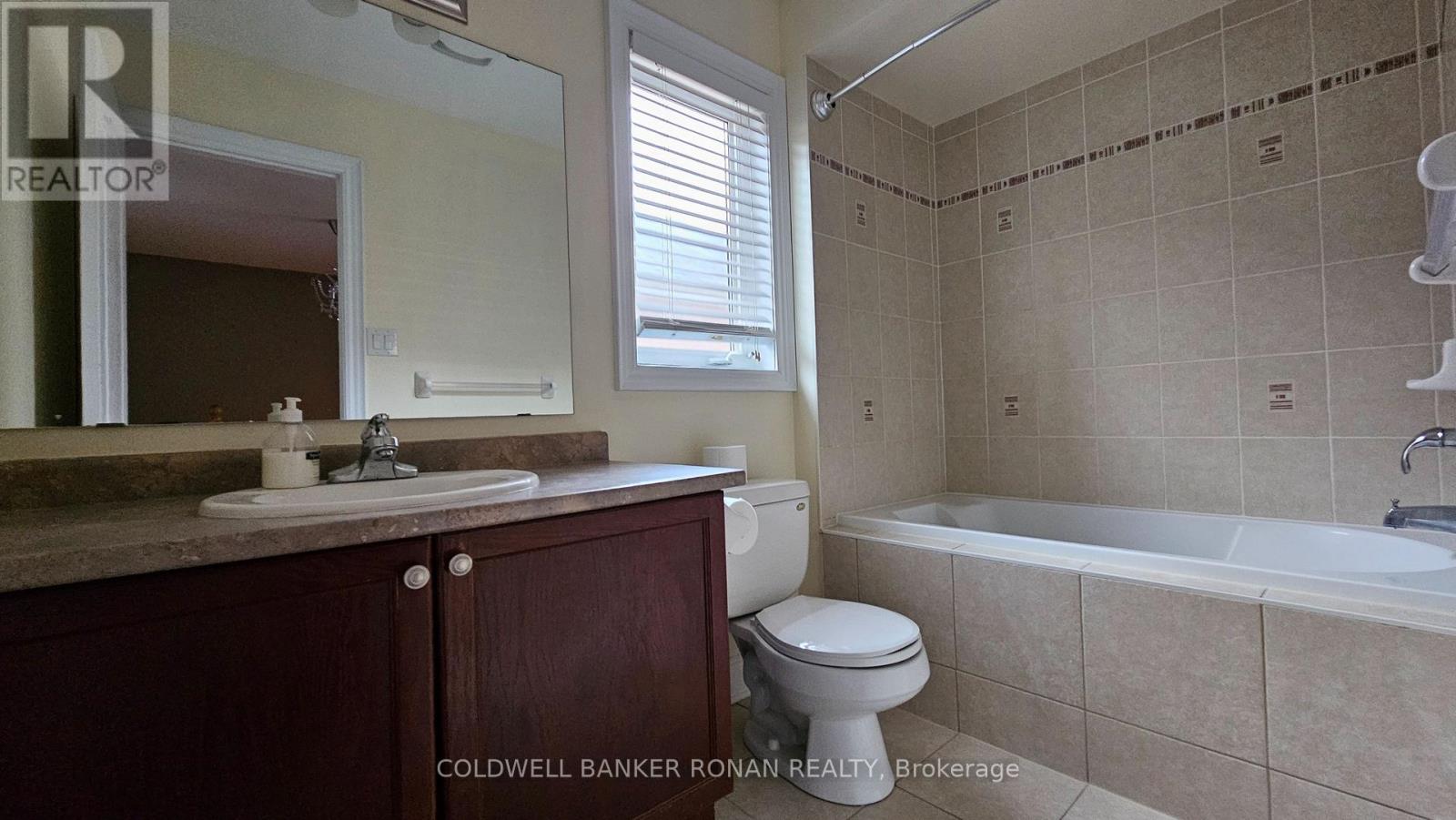116 Tomabrook Crescent Brampton, Ontario L6R 0V5
$3,000 Monthly
Welcome To This beautiful Brick End-Unit Townhouse With A Separate Double Wide Driveway! Approx. 1800 Sqft with an Excellent Lay-Out. This 3 Bedroom, 3 Bathroom Home Features A Living And Dining Room Area With A Beautiful 2-Way Gas Fireplace, A Large Kitchen With A Large Eat-In Area, An Unfinished Basement With An Offer Room, And A Fenced Yard With No Houses Behind. The House Is Newly Painted. Located In A Great Area Close To Amenities And Schools. (id:58043)
Property Details
| MLS® Number | W11950101 |
| Property Type | Single Family |
| Community Name | Sandringham-Wellington |
| AmenitiesNearBy | Park, Schools, Public Transit |
| CommunityFeatures | School Bus |
| Features | In Suite Laundry |
| ParkingSpaceTotal | 3 |
Building
| BathroomTotal | 3 |
| BedroomsAboveGround | 3 |
| BedroomsTotal | 3 |
| Appliances | Dishwasher, Dryer, Microwave, Range, Refrigerator, Stove, Washer |
| BasementDevelopment | Partially Finished |
| BasementType | N/a (partially Finished) |
| ConstructionStyleAttachment | Attached |
| CoolingType | Central Air Conditioning |
| ExteriorFinish | Brick |
| FireplacePresent | Yes |
| FlooringType | Hardwood, Tile |
| FoundationType | Concrete |
| HalfBathTotal | 1 |
| HeatingFuel | Natural Gas |
| HeatingType | Forced Air |
| StoriesTotal | 2 |
| SizeInterior | 1499.9875 - 1999.983 Sqft |
| Type | Row / Townhouse |
| UtilityWater | Municipal Water |
Parking
| Attached Garage |
Land
| Acreage | No |
| FenceType | Fenced Yard |
| LandAmenities | Park, Schools, Public Transit |
| Sewer | Sanitary Sewer |
| SizeDepth | 98 Ft ,6 In |
| SizeFrontage | 25 Ft ,1 In |
| SizeIrregular | 25.1 X 98.5 Ft |
| SizeTotalText | 25.1 X 98.5 Ft |
Rooms
| Level | Type | Length | Width | Dimensions |
|---|---|---|---|---|
| Second Level | Bathroom | 2.77 m | 1.6 m | 2.77 m x 1.6 m |
| Second Level | Primary Bedroom | 5.79 m | 3.53 m | 5.79 m x 3.53 m |
| Second Level | Bedroom 2 | 3.76 m | 2.64 m | 3.76 m x 2.64 m |
| Second Level | Bedroom 3 | 3.51 m | 2.9 m | 3.51 m x 2.9 m |
| Second Level | Bathroom | 3.61 m | 1.97 m | 3.61 m x 1.97 m |
| Basement | Office | 3.33 m | 3.71 m | 3.33 m x 3.71 m |
| Main Level | Dining Room | 2.52 m | 4.22 m | 2.52 m x 4.22 m |
| Main Level | Living Room | 5.54 m | 2.74 m | 5.54 m x 2.74 m |
| Main Level | Kitchen | 2.82 m | 3.3 m | 2.82 m x 3.3 m |
| Main Level | Eating Area | 2.82 m | 2.67 m | 2.82 m x 2.67 m |
| Main Level | Bathroom | 1.24 m | 1.6 m | 1.24 m x 1.6 m |
Utilities
| Cable | Available |
| Sewer | Installed |
Interested?
Contact us for more information
Angela Rossi
Salesperson
25 Queen St. S.
Tottenham, Ontario L0G 1W0
Majed Elias
Salesperson
5870 King Road
Nobleton, Ontario L0G 1N0



































