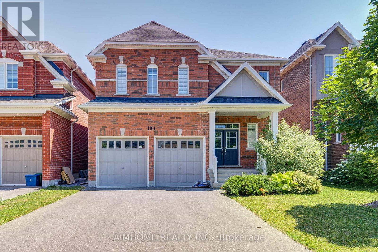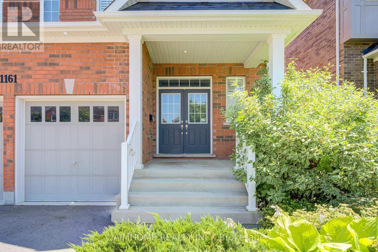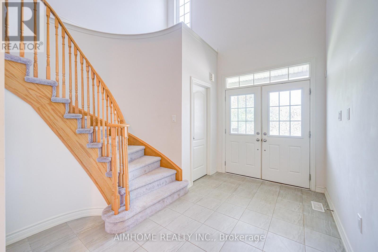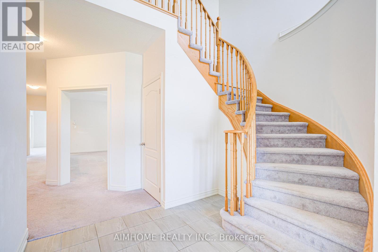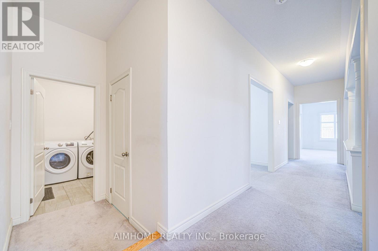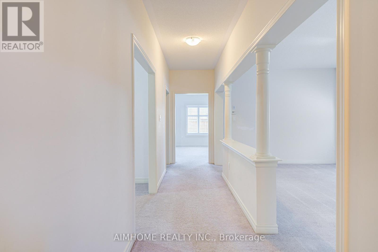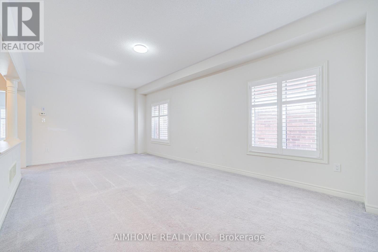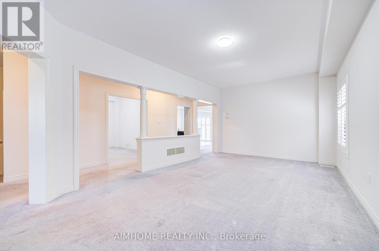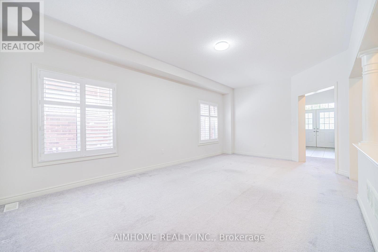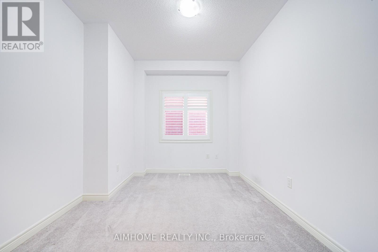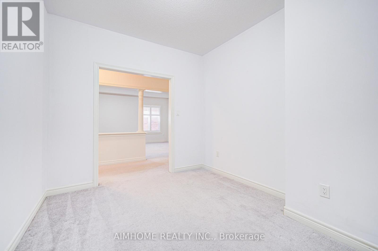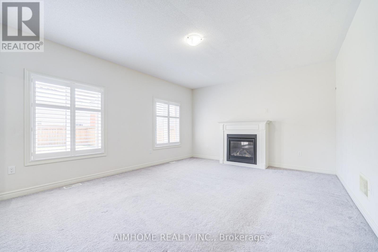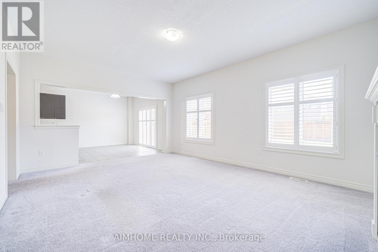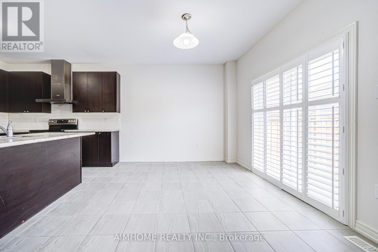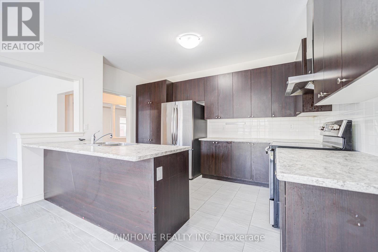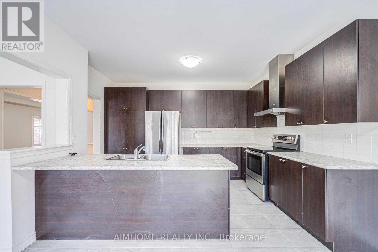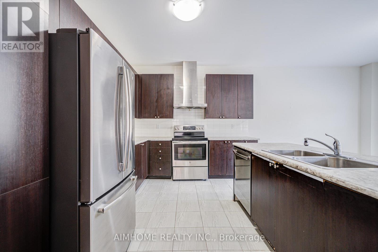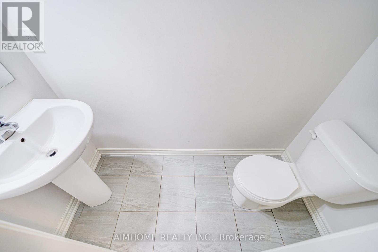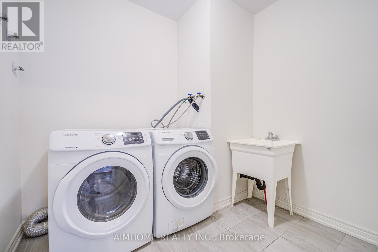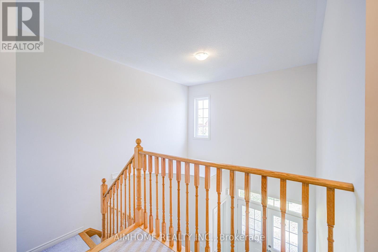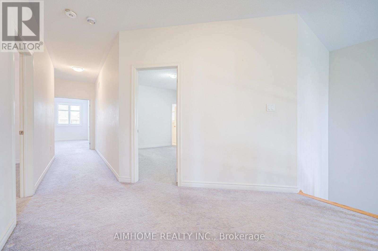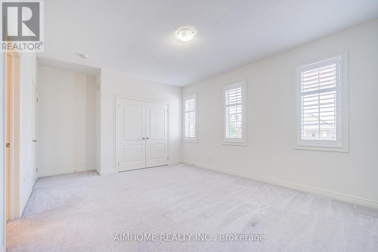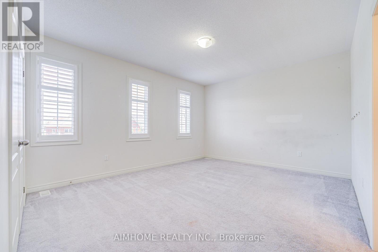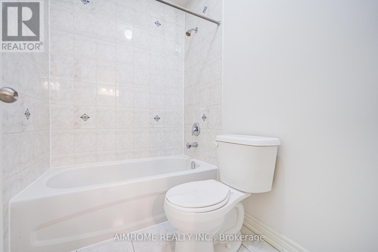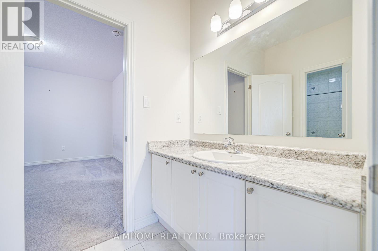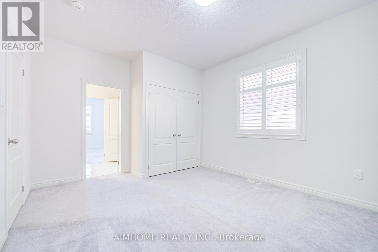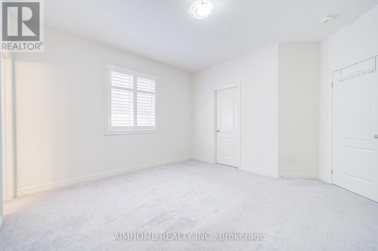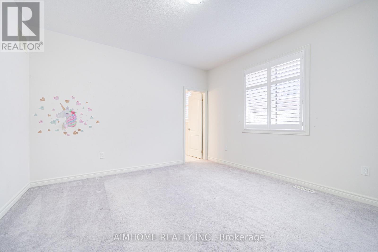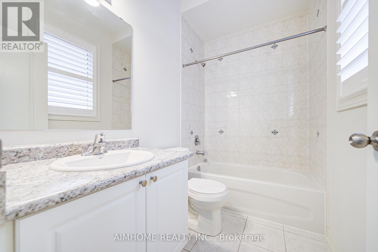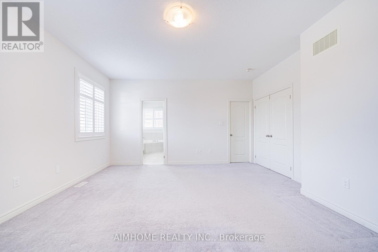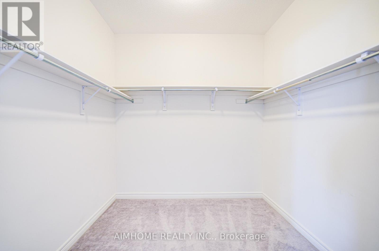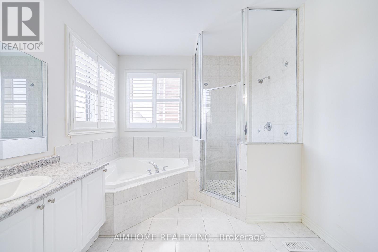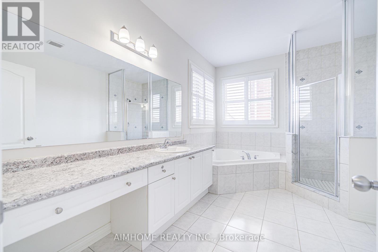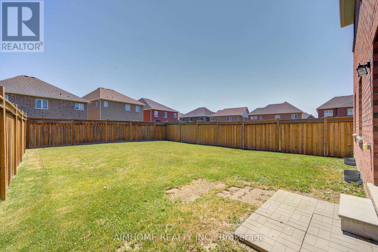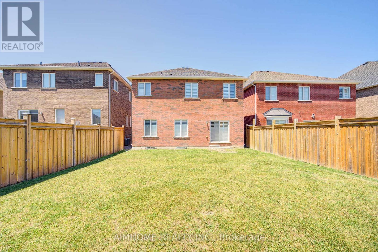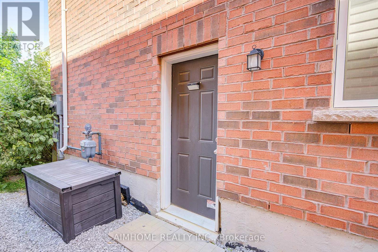1161 Nugent Court Oshawa, Ontario L1K 0Y4
$3,500 Monthly
Luxury and Bright Home On Large Lot In High Demand North Oshawa. 4+1 Bedrooms W/ 4 Ensuite Bathrooms, About 3200Sqft Of Open Concept Living Space. Double Garage, Basement W/ Sept Entrance, 9' Ceilings, Spacious Bathroom W/ Glass Door Shower. $$$ Upgrades. Close To Shopping Mall, 407, Walmart, Homedepot, Cineplex, Public Transit, And Other Amenities. Amazing Neighbourhood And Schools. (id:58043)
Property Details
| MLS® Number | E12500598 |
| Property Type | Single Family |
| Neigbourhood | Taunton |
| Community Name | Taunton |
| Amenities Near By | Park, Public Transit, Schools |
| Community Features | Community Centre |
| Features | Cul-de-sac |
| Parking Space Total | 6 |
Building
| Bathroom Total | 4 |
| Bedrooms Above Ground | 4 |
| Bedrooms Below Ground | 1 |
| Bedrooms Total | 5 |
| Age | 0 To 5 Years |
| Appliances | Range, Garage Door Opener Remote(s), Blinds, Dishwasher, Dryer, Hood Fan, Stove, Washer, Refrigerator |
| Basement Development | Unfinished |
| Basement Features | Separate Entrance |
| Basement Type | N/a, N/a (unfinished) |
| Construction Style Attachment | Detached |
| Cooling Type | Central Air Conditioning |
| Exterior Finish | Aluminum Siding, Brick |
| Fireplace Present | Yes |
| Flooring Type | Carpeted, Tile |
| Foundation Type | Concrete |
| Half Bath Total | 1 |
| Heating Fuel | Natural Gas |
| Heating Type | Forced Air |
| Stories Total | 2 |
| Size Interior | 3,000 - 3,500 Ft2 |
| Type | House |
| Utility Water | Municipal Water |
Parking
| Attached Garage | |
| Garage |
Land
| Acreage | No |
| Land Amenities | Park, Public Transit, Schools |
| Sewer | Sanitary Sewer |
| Size Depth | 135 Ft ,7 In |
| Size Frontage | 40 Ft |
| Size Irregular | 40 X 135.6 Ft |
| Size Total Text | 40 X 135.6 Ft|under 1/2 Acre |
Rooms
| Level | Type | Length | Width | Dimensions |
|---|---|---|---|---|
| Main Level | Dining Room | 6.4 m | 3.66 m | 6.4 m x 3.66 m |
| Main Level | Great Room | 5.49 m | 4.27 m | 5.49 m x 4.27 m |
| Main Level | Kitchen | 4.27 m | 3.05 m | 4.27 m x 3.05 m |
| Main Level | Eating Area | 4.06 m | 3.05 m | 4.06 m x 3.05 m |
| Main Level | Library | 4.27 m | 2.69 m | 4.27 m x 2.69 m |
| Main Level | Primary Bedroom | 5.49 m | 4.27 m | 5.49 m x 4.27 m |
| Upper Level | Bedroom 2 | 3.97 m | 3.91 m | 3.97 m x 3.91 m |
| Upper Level | Bedroom 3 | 3.97 m | 4.88 m | 3.97 m x 4.88 m |
| Upper Level | Bedroom 4 | 3.97 m | 3.35 m | 3.97 m x 3.35 m |
Utilities
| Cable | Available |
| Electricity | Available |
| Sewer | Available |
https://www.realtor.ca/real-estate/29058077/1161-nugent-court-oshawa-taunton-taunton
Contact Us
Contact us for more information
Jiemin Wu
Salesperson
2175 Sheppard Ave E. Suite 106
Toronto, Ontario M2J 1W8
(416) 490-0880
(416) 490-8850
www.aimhomerealty.ca/


