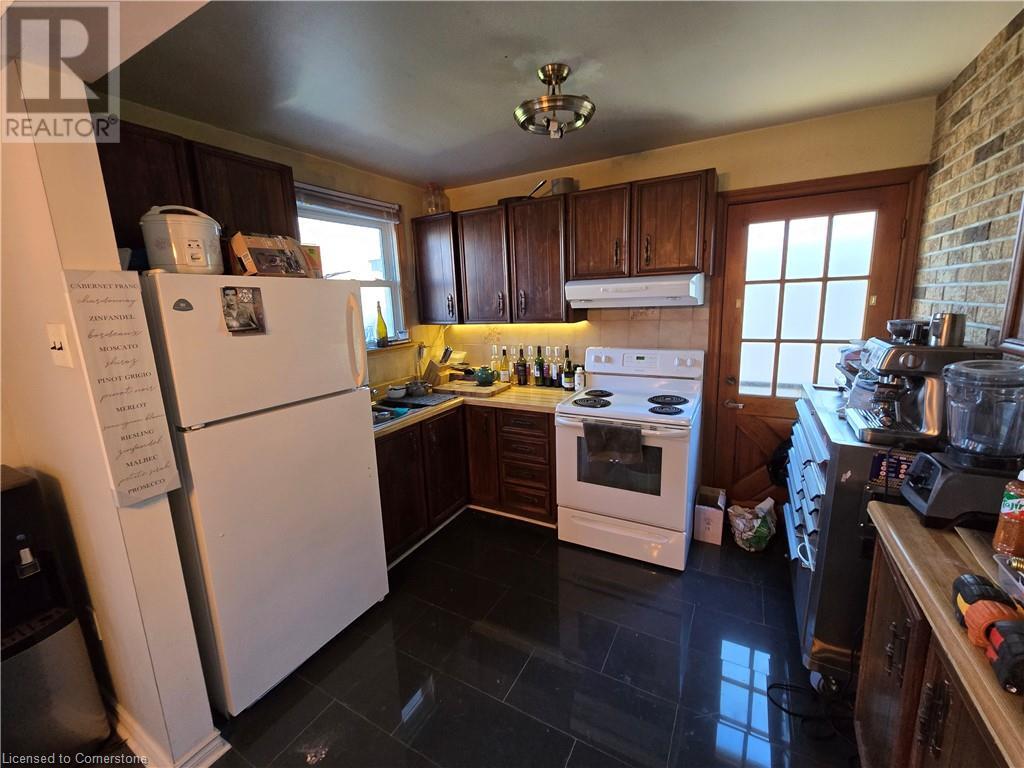1163 Limeridge Road E Hamilton, Ontario L8W 1E9
$2,800 Monthly
Welcome to Lisgar, a family friendly neighbourhood close everything you need. Enjoy beautiful parks, great schools, public transportation, rec centres, and much more. This great 4 bedroom, 2 bath home is perfect for a family that wants to rent a full house and enjoy the space it has to offer. With a long driveway, large backyard and basement for extra storage, this house has so much to offer. Looking for great tenants to call this place home! Flexible possession date but the earlier the better. (id:58043)
Property Details
| MLS® Number | 40682849 |
| Property Type | Single Family |
| Neigbourhood | Berrisfield |
| AmenitiesNearBy | Golf Nearby, Hospital, Park, Place Of Worship, Public Transit, Schools |
| CommunityFeatures | School Bus |
| Features | Southern Exposure, Paved Driveway |
| ParkingSpaceTotal | 3 |
Building
| BathroomTotal | 2 |
| BedroomsAboveGround | 4 |
| BedroomsTotal | 4 |
| Appliances | Dryer, Refrigerator, Stove, Washer |
| ArchitecturalStyle | 2 Level |
| BasementDevelopment | Unfinished |
| BasementType | Full (unfinished) |
| ConstructionStyleAttachment | Detached |
| CoolingType | Central Air Conditioning |
| ExteriorFinish | Brick, Vinyl Siding |
| FoundationType | Block |
| HalfBathTotal | 1 |
| HeatingFuel | Natural Gas |
| StoriesTotal | 2 |
| SizeInterior | 1400 Sqft |
| Type | House |
| UtilityWater | Municipal Water |
Land
| AccessType | Highway Access |
| Acreage | No |
| LandAmenities | Golf Nearby, Hospital, Park, Place Of Worship, Public Transit, Schools |
| Sewer | Municipal Sewage System |
| SizeDepth | 104 Ft |
| SizeFrontage | 45 Ft |
| SizeTotalText | Under 1/2 Acre |
| ZoningDescription | C |
Rooms
| Level | Type | Length | Width | Dimensions |
|---|---|---|---|---|
| Second Level | 4pc Bathroom | Measurements not available | ||
| Second Level | Bedroom | 13'11'' x 8'10'' | ||
| Second Level | Bedroom | 13'1'' x 10'6'' | ||
| Second Level | Primary Bedroom | 14'10'' x 9'2'' | ||
| Basement | Utility Room | Measurements not available | ||
| Basement | Laundry Room | Measurements not available | ||
| Main Level | 2pc Bathroom | Measurements not available | ||
| Main Level | Bedroom | 12'0'' x 8'7'' | ||
| Main Level | Living Room | 17'0'' x 11'0'' | ||
| Main Level | Dining Room | 10'6'' x 9'1'' | ||
| Main Level | Kitchen | 10'1'' x 7'11'' |
https://www.realtor.ca/real-estate/27701781/1163-limeridge-road-e-hamilton
Interested?
Contact us for more information
Zaya Oshana
Salesperson
Unit 101 1595 Upper James St.
Hamilton, Ontario L9B 0H7












