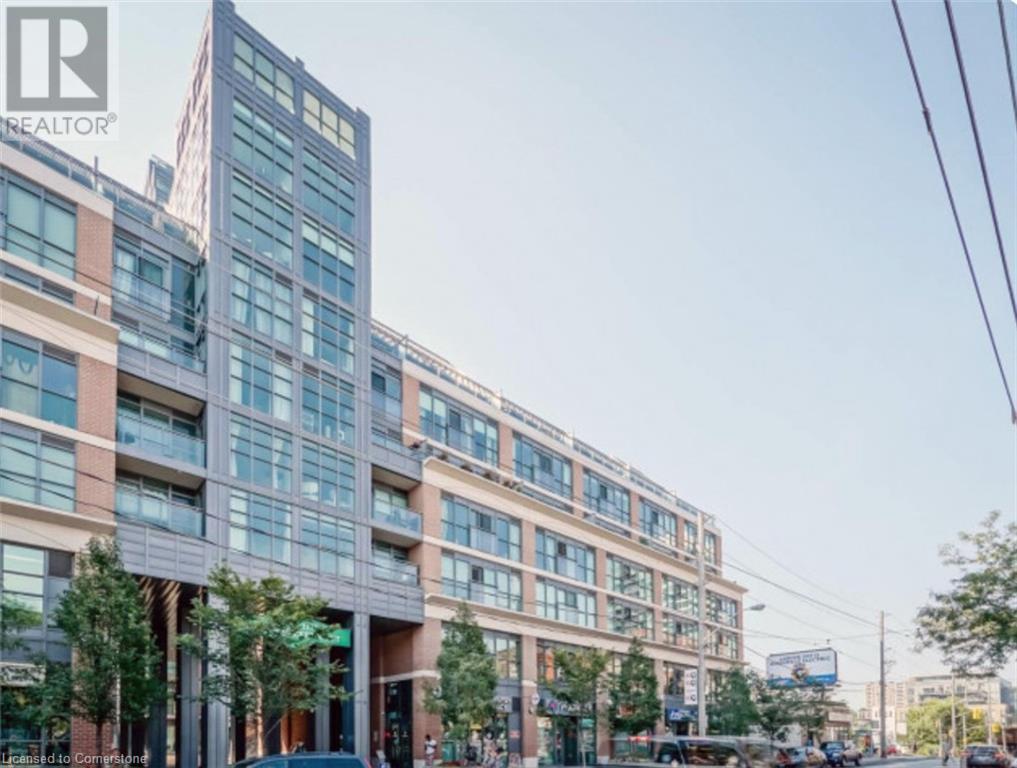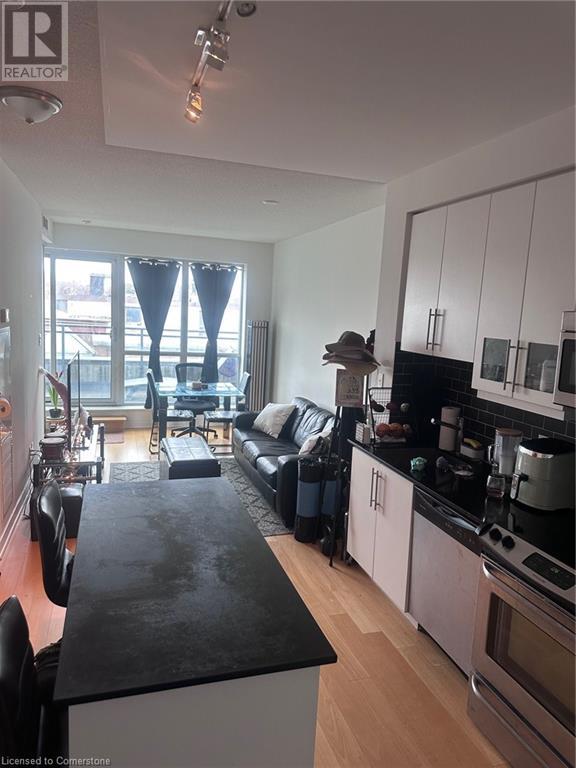1169 Queen Street W Unit# 513 Toronto, Ontario M6J 0A4
1 Bedroom
1 Bathroom
567 sqft
Central Air Conditioning
Forced Air
$2,500 MonthlyElectricity, Water
This 1 bed, 1 bath condo is centered in the heart of downtown Toronto. Boasting a 100sqft private patio located right off the main living room, in-suit laundry, along with the great amenities (access to roof top patio & BBQ's, fitness club, and steam room) included in lease price, you won't want to miss the opportunity to call 1169 Queen West your new home. (id:58043)
Property Details
| MLS® Number | 40693573 |
| Property Type | Single Family |
| Neigbourhood | Beaconsfield Village |
| AmenitiesNearBy | Park, Place Of Worship, Playground, Public Transit, Schools, Shopping |
| Features | Balcony |
| StorageType | Locker |
| ViewType | City View |
Building
| BathroomTotal | 1 |
| BedroomsAboveGround | 1 |
| BedroomsTotal | 1 |
| Amenities | Exercise Centre, Party Room |
| Appliances | Dishwasher, Dryer, Refrigerator, Washer, Microwave Built-in, Hood Fan |
| BasementType | None |
| ConstructionMaterial | Concrete Block, Concrete Walls |
| ConstructionStyleAttachment | Attached |
| CoolingType | Central Air Conditioning |
| ExteriorFinish | Brick, Concrete |
| FireProtection | Smoke Detectors, Alarm System |
| HeatingType | Forced Air |
| StoriesTotal | 1 |
| SizeInterior | 567 Sqft |
| Type | Apartment |
| UtilityWater | Municipal Water |
Parking
| Underground | |
| None | |
| Visitor Parking |
Land
| AccessType | Road Access, Highway Access |
| Acreage | No |
| LandAmenities | Park, Place Of Worship, Playground, Public Transit, Schools, Shopping |
| Sewer | Municipal Sewage System |
| SizeTotalText | Under 1/2 Acre |
| ZoningDescription | Residential |
Rooms
| Level | Type | Length | Width | Dimensions |
|---|---|---|---|---|
| Main Level | Living Room | 13'2'' x 11'0'' | ||
| Main Level | Kitchen | 13'2'' x 11'0'' | ||
| Main Level | 4pc Bathroom | 8'5'' x 4'9'' | ||
| Main Level | Bedroom | 9'2'' x 13'4'' |
https://www.realtor.ca/real-estate/27859063/1169-queen-street-w-unit-513-toronto
Interested?
Contact us for more information
Angela Dawn Shaw
Salesperson
Century 21 Heritage Group Ltd.,
209 Limeridge Rd. E. Unit 2b .
Hamilton, Ontario L9A 2S6
209 Limeridge Rd. E. Unit 2b .
Hamilton, Ontario L9A 2S6















