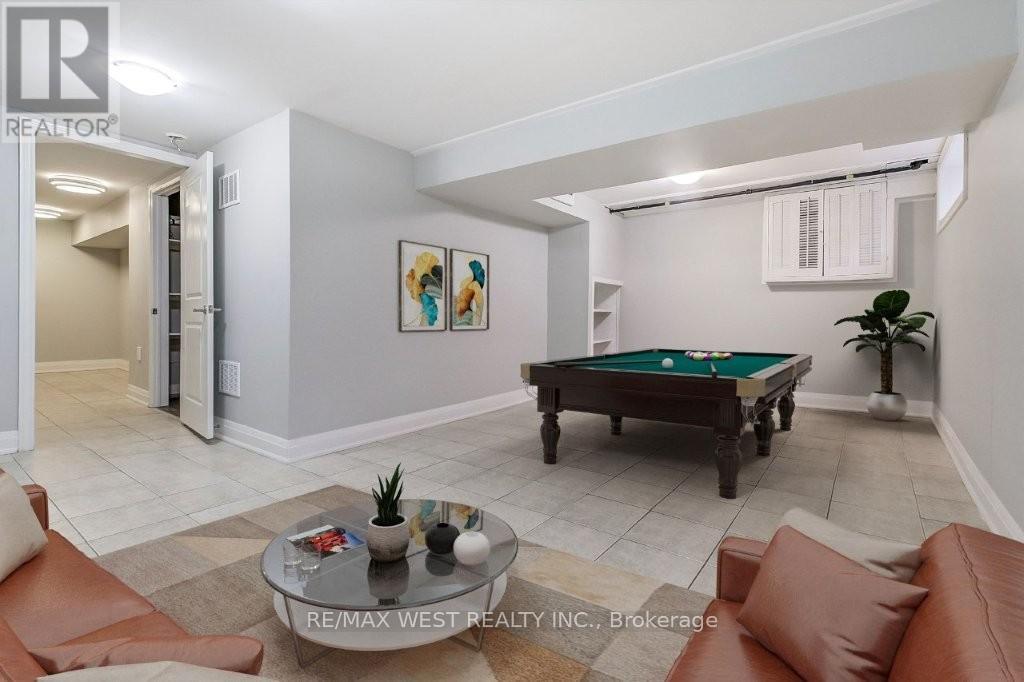117 - 215 Mississauga Valley Boulevard Mississauga, Ontario L5A 1Y7
$3,200 Monthly
Executive town house situated in a vibrant community in central Mississauga! 3 spacious bedrooms, 3 baths, freshly painted in a neutral designer palette and engineered wood floors. Open concept living/dining rooms boast plenty of natural light & walk-out to the rear patio/fully fenced backyard. Modern eat-in kitchen offers quartz counters & stainless steel appliances. Finished basement features a large recreation room, laundry & plenty of storage space... Perfect for additional living space or work at home office. Parking for 2 vehicles. Private driveway and garage with extra storage space. Conveniently located close to transit, schools, shopping, community centre, highways & hospital. (id:58043)
Property Details
| MLS® Number | W11955526 |
| Property Type | Single Family |
| Neigbourhood | Mississauga Valley |
| Community Name | Mississauga Valleys |
| AmenitiesNearBy | Hospital, Park, Public Transit, Schools |
| CommunityFeatures | Pet Restrictions |
| Features | Carpet Free |
| ParkingSpaceTotal | 2 |
Building
| BathroomTotal | 3 |
| BedroomsAboveGround | 3 |
| BedroomsTotal | 3 |
| Appliances | Garage Door Opener Remote(s), Dishwasher, Dryer, Refrigerator, Stove, Washer |
| BasementDevelopment | Finished |
| BasementType | N/a (finished) |
| CoolingType | Central Air Conditioning |
| ExteriorFinish | Brick |
| FlooringType | Tile, Laminate |
| HalfBathTotal | 1 |
| HeatingFuel | Natural Gas |
| HeatingType | Forced Air |
| StoriesTotal | 2 |
| SizeInterior | 1799.9852 - 1998.983 Sqft |
| Type | Row / Townhouse |
Parking
| Garage |
Land
| Acreage | No |
| LandAmenities | Hospital, Park, Public Transit, Schools |
Rooms
| Level | Type | Length | Width | Dimensions |
|---|---|---|---|---|
| Second Level | Primary Bedroom | 4.3 m | 3.17 m | 4.3 m x 3.17 m |
| Second Level | Bedroom 2 | 3.56 m | 3.37 m | 3.56 m x 3.37 m |
| Second Level | Bedroom 2 | 3.58 m | 2.65 m | 3.58 m x 2.65 m |
| Lower Level | Recreational, Games Room | 5.94 m | 4.91 m | 5.94 m x 4.91 m |
| Lower Level | Laundry Room | 3.93 m | 2.87 m | 3.93 m x 2.87 m |
| Main Level | Living Room | 4.67 m | 3.4 m | 4.67 m x 3.4 m |
| Main Level | Dining Room | 2.79 m | 2.7 m | 2.79 m x 2.7 m |
| Main Level | Kitchen | 4.08 m | 3.09 m | 4.08 m x 3.09 m |
Interested?
Contact us for more information
Luisa Piccirilli
Salesperson




























