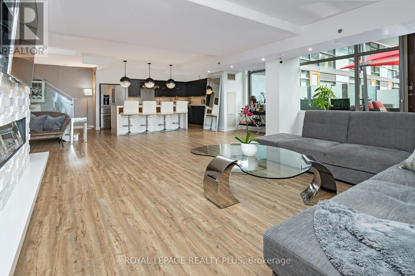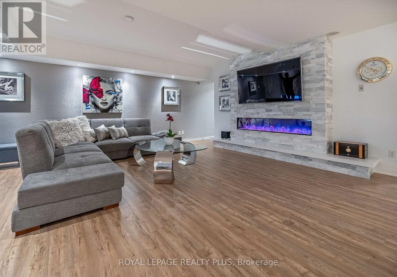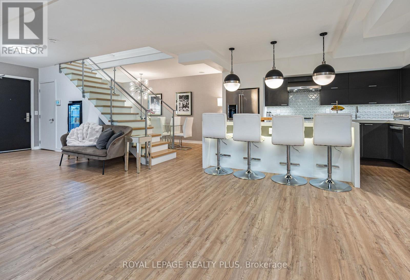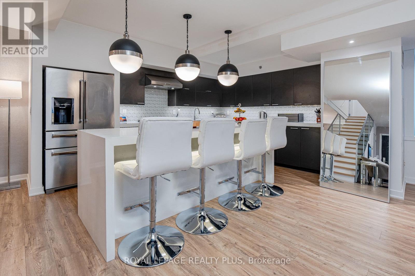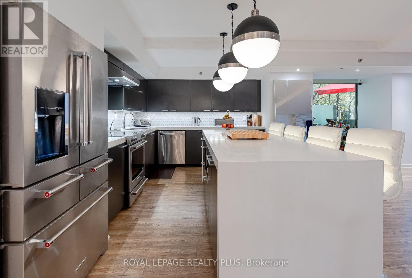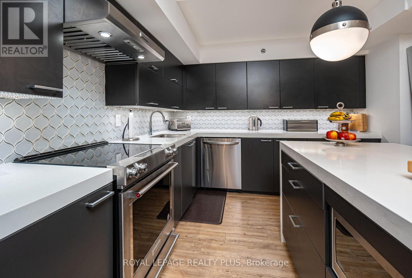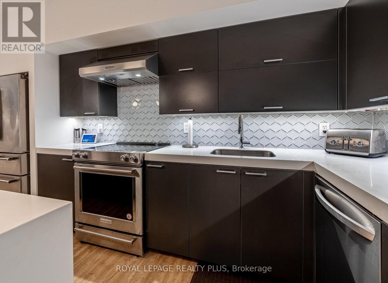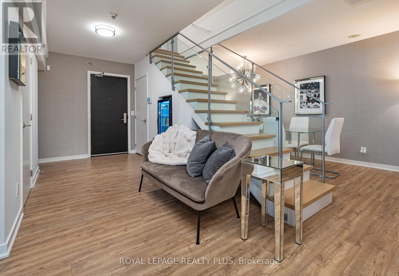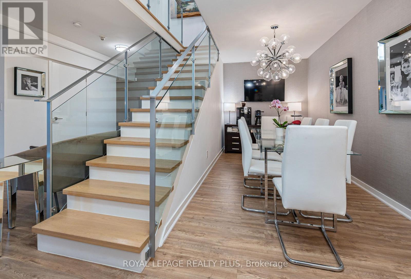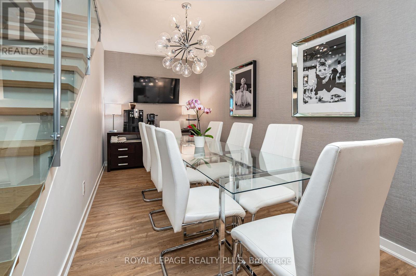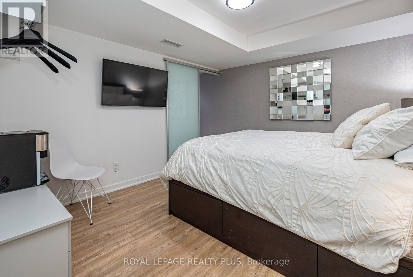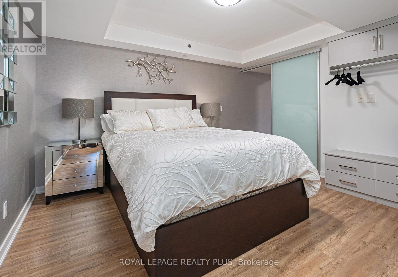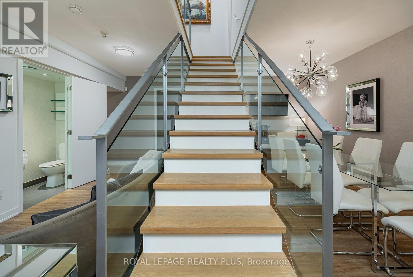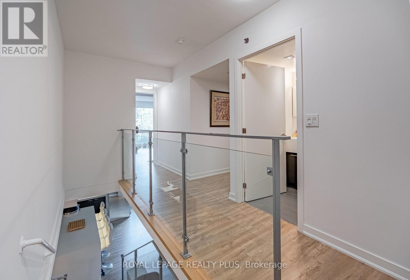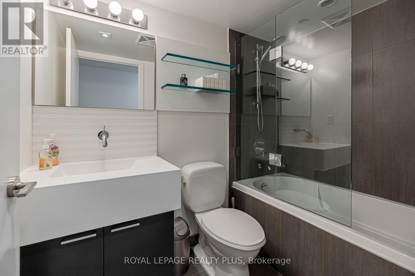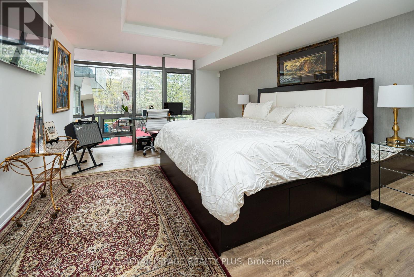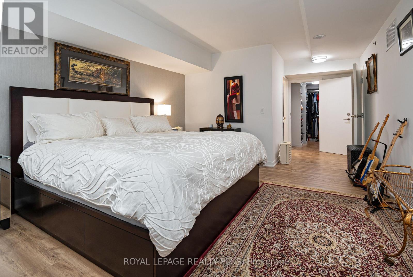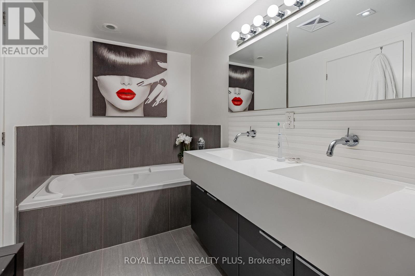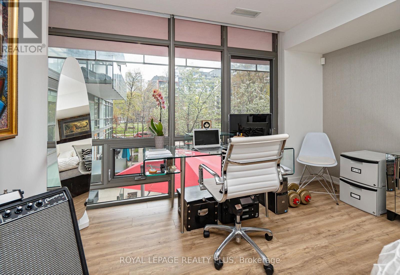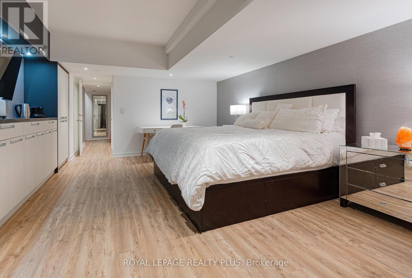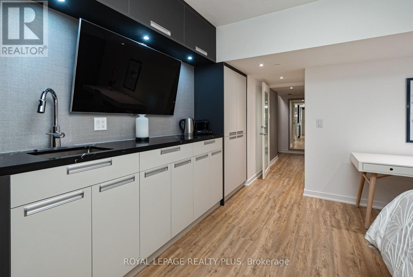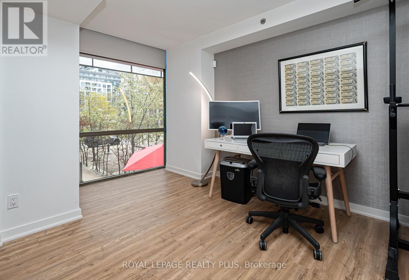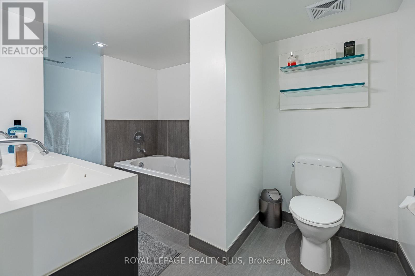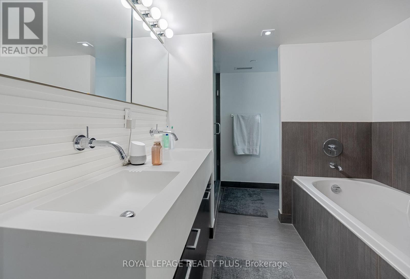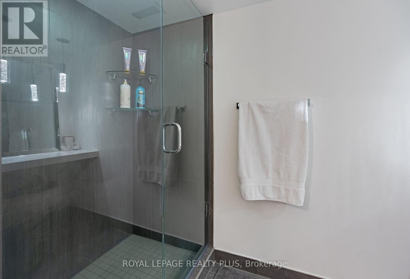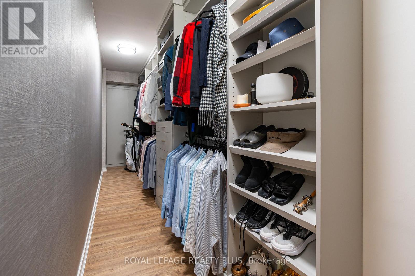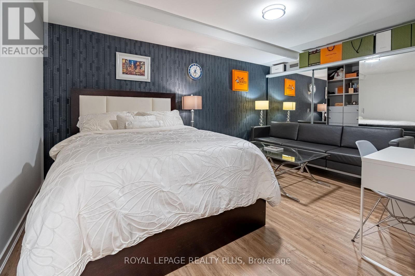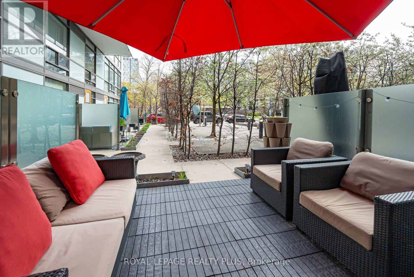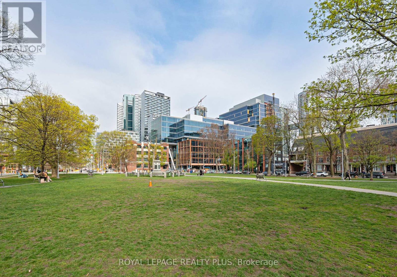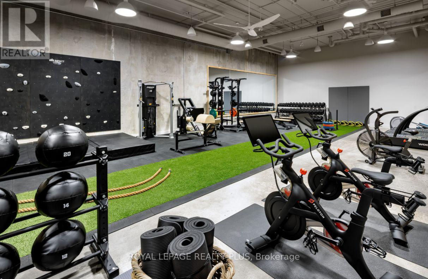117 - 55 Stewart Street Toronto, Ontario M5V 2V1
$15,000 Monthly
Luxury 1 hotel Condo/rare corner suite located on main floor with street access (five star)King and Wellington/absolutely stunning 4 bedroom/4 baths with 2723+ sq ft gorgeous electric fireplace floor to ceiling carrara marble/spectacular views with resort style amenities and rooftop pool with great a restaurant and bar Harriet's. Also there is another amazing spot for your Dining pleasure called Casa Madera. Fabulous location for a large family or a doctor/lawyer/dentist don't miss this opportunity. A wonderful family home with many amenities with each Bedroom has a bathroom. Note :Zoning is C/R Commercial and Residential Live and Work at home. (id:58043)
Property Details
| MLS® Number | C12570238 |
| Property Type | Single Family |
| Neigbourhood | Spadina—Fort York |
| Community Name | Waterfront Communities C1 |
| Amenities Near By | Hospital, Public Transit, Schools |
| Communication Type | High Speed Internet |
| Community Features | Pets Not Allowed, Community Centre |
| Features | Level Lot, Open Space, Flat Site, Carpet Free, In Suite Laundry, In-law Suite |
| Parking Space Total | 2 |
| Pool Type | Outdoor Pool |
| Structure | Patio(s) |
Building
| Bathroom Total | 4 |
| Bedrooms Above Ground | 4 |
| Bedrooms Total | 4 |
| Amenities | Car Wash, Exercise Centre, Separate Heating Controls, Storage - Locker, Security/concierge |
| Appliances | Garage Door Opener Remote(s), Intercom, Water Heater - Tankless, All |
| Basement Type | None |
| Cooling Type | Central Air Conditioning |
| Exterior Finish | Brick |
| Fire Protection | Alarm System, Smoke Detectors |
| Fireplace Present | Yes |
| Flooring Type | Laminate |
| Foundation Type | Unknown |
| Half Bath Total | 1 |
| Heating Fuel | Natural Gas |
| Heating Type | Forced Air |
| Stories Total | 2 |
| Size Interior | 2,500 - 2,749 Ft2 |
| Type | Apartment |
Parking
| Underground | |
| Garage |
Land
| Acreage | No |
| Land Amenities | Hospital, Public Transit, Schools |
Rooms
| Level | Type | Length | Width | Dimensions |
|---|---|---|---|---|
| Second Level | Primary Bedroom | 3.75 m | 7.37 m | 3.75 m x 7.37 m |
| Second Level | Primary Bedroom | 9.05 m | 4.22 m | 9.05 m x 4.22 m |
| Second Level | Bedroom 2 | 3.37 m | 4.5 m | 3.37 m x 4.5 m |
| Main Level | Living Room | 7.15 m | 6.15 m | 7.15 m x 6.15 m |
| Main Level | Dining Room | 2.22 m | 5.19 m | 2.22 m x 5.19 m |
| Main Level | Kitchen | 3.06 m | 5.21 m | 3.06 m x 5.21 m |
| Main Level | Bedroom 3 | 3.37 m | 4.5 m | 3.37 m x 4.5 m |
Contact Us
Contact us for more information
Dyana Driscoll
Salesperson
(416) 716-6550
dyanadriscoll.com/
diannefournierdriscoll/
2575 Dundas Street W #7
Mississauga, Ontario L5K 2M6
(905) 828-6550
(905) 828-1511


