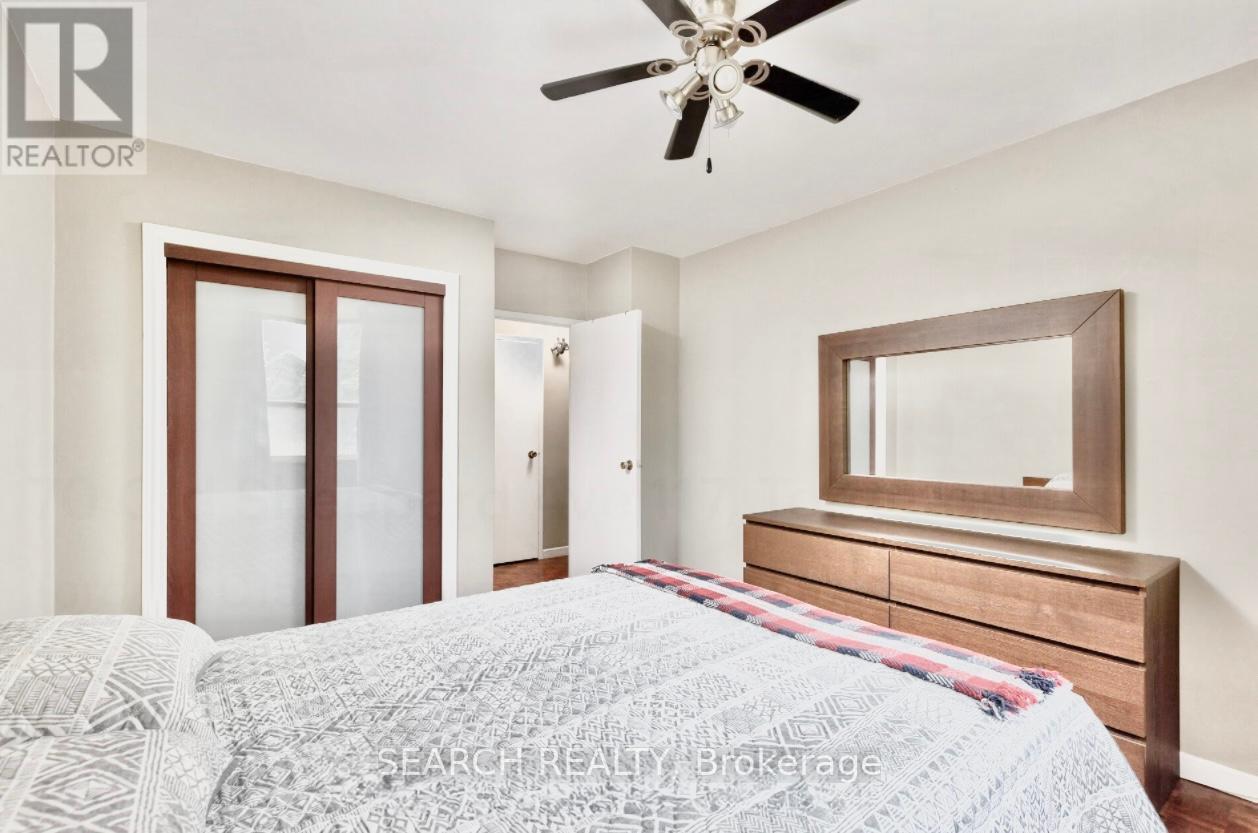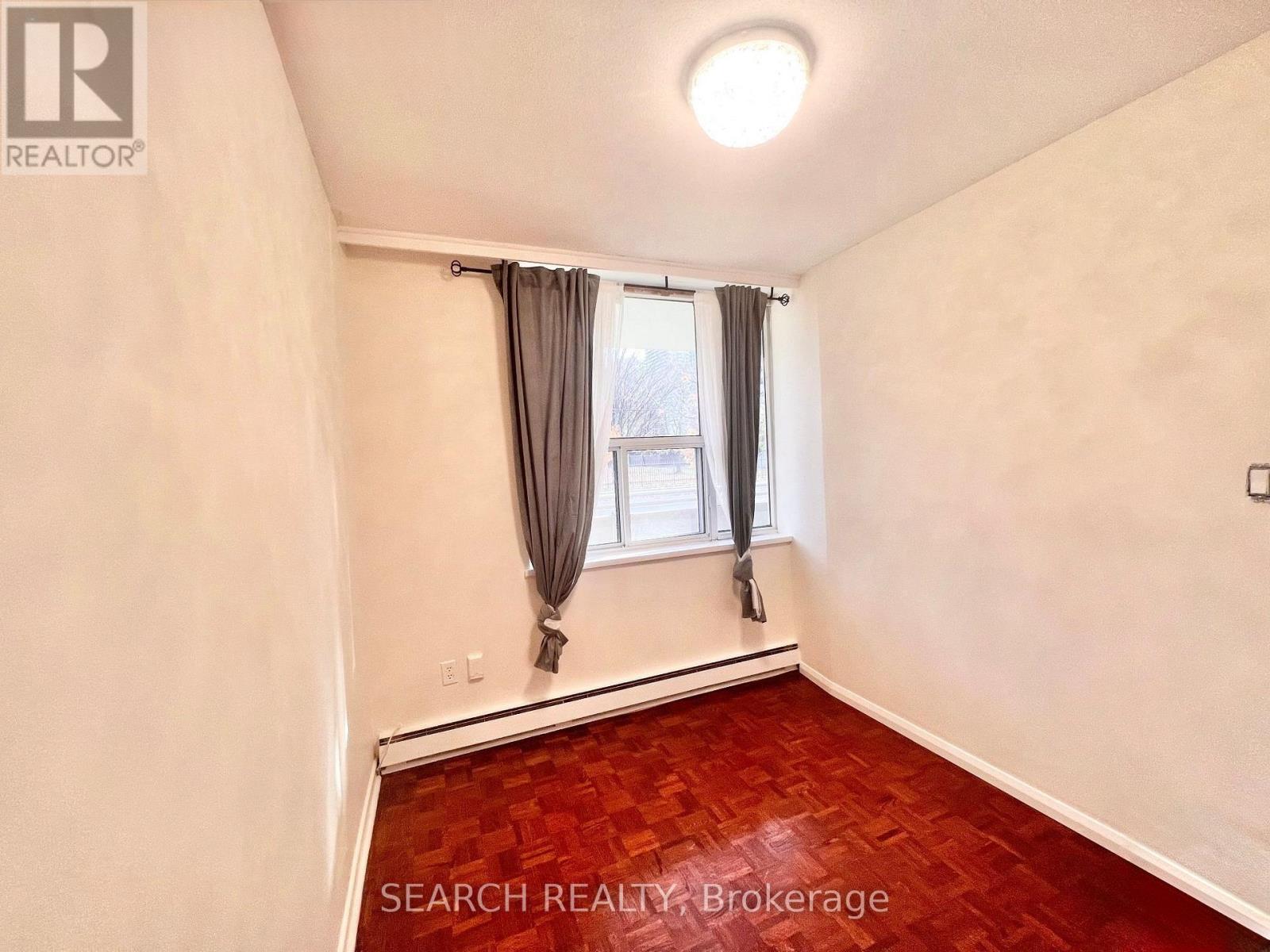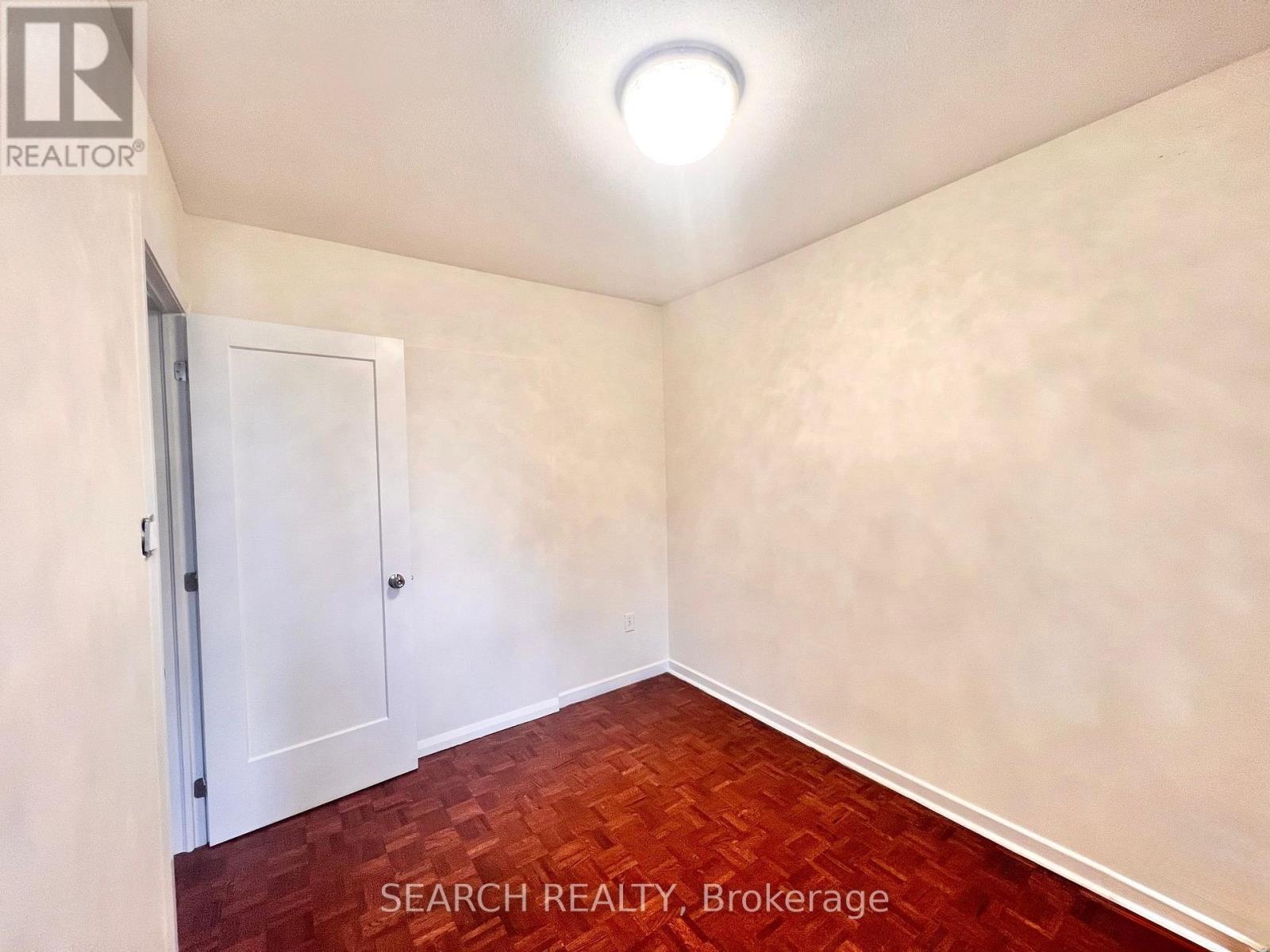117 - 70 Old Sheppard Avenue Toronto, Ontario M2J 3L6
$2,750 Monthly
Quiet, south-facing 2-bedroom, 1-bathroom suite offers incredible value, space, and an unbeatable location! Perfect for families, young professionals and students. Located in a sought-after boutique building, this home is nestled in a serene setting surrounded by lush grounds and parkland. Enjoy the convenience of every nearby amenity while relishing the tranquility of your surroundings. Commuting is a breeze with quick access to the 404, 401, and DVP, making it easy to get in and out of the city within minutes. Shopping enthusiasts will love the proximity to Fairview Mall, and food lovers can indulge in a diverse selection of excellent restaurants. Hospital workers take note: North York General is just a 10-minute drive away. All-inclusive rent (heat, electricity and water) provides carefree living and easy budgeting, parking is available at an extra cost. Enjoy the ground-floor convenience no waiting for elevators or taking the stairs! This unit comes with a large ensuite storage locker. This well-managed building offers responsive property management and a peaceful community atmosphere. With Old Sheppard Park in your front yard and Muirhead Park in your backyard, this is a rare opportunity to experience the best of both city living and natural beauty! (id:58043)
Property Details
| MLS® Number | C12092815 |
| Property Type | Single Family |
| Neigbourhood | Pleasant View |
| Community Name | Pleasant View |
| Amenities Near By | Schools |
| Community Features | Pet Restrictions |
| Features | Balcony, Carpet Free, Laundry- Coin Operated |
Building
| Bathroom Total | 1 |
| Bedrooms Above Ground | 2 |
| Bedrooms Total | 2 |
| Cooling Type | Window Air Conditioner |
| Exterior Finish | Brick |
| Fire Protection | Smoke Detectors |
| Flooring Type | Laminate, Ceramic |
| Heating Fuel | Electric |
| Heating Type | Baseboard Heaters |
| Size Interior | 700 - 799 Ft2 |
| Type | Apartment |
Parking
| No Garage |
Land
| Acreage | No |
| Land Amenities | Schools |
Rooms
| Level | Type | Length | Width | Dimensions |
|---|---|---|---|---|
| Main Level | Living Room | 5.4 m | 3.35 m | 5.4 m x 3.35 m |
| Main Level | Kitchen | 3.21 m | 2.07 m | 3.21 m x 2.07 m |
| Main Level | Primary Bedroom | 4.41 m | 3.35 m | 4.41 m x 3.35 m |
| Main Level | Bedroom 2 | 3.02 m | 2.33 m | 3.02 m x 2.33 m |
| Main Level | Storage | 1.76 m | 0.88 m | 1.76 m x 0.88 m |
| Main Level | Bathroom | 2.29 m | 1.45 m | 2.29 m x 1.45 m |
Contact Us
Contact us for more information
Karandeep Dayal
Salesperson
www.thepropertypath.ca/
www.linkedin.com/in/karantherealtor
5045 Orbitor Drive #200 Building 8
Mississauga, Ontario L4W 4Y4
(416) 993-7653
(866) 536-4751
www.searchrealty.ca/

























