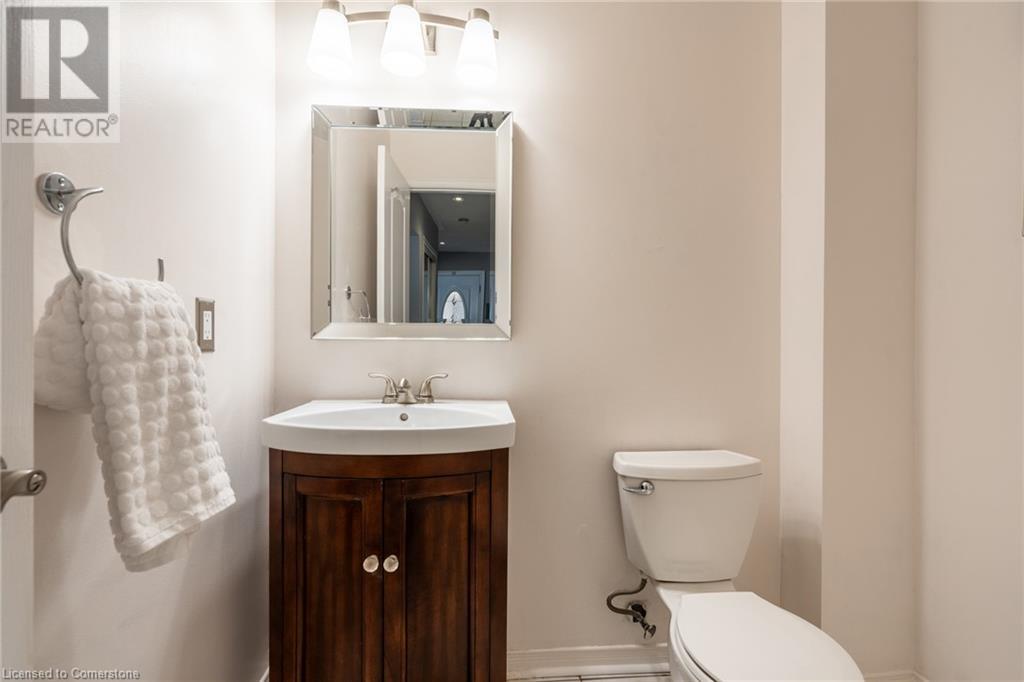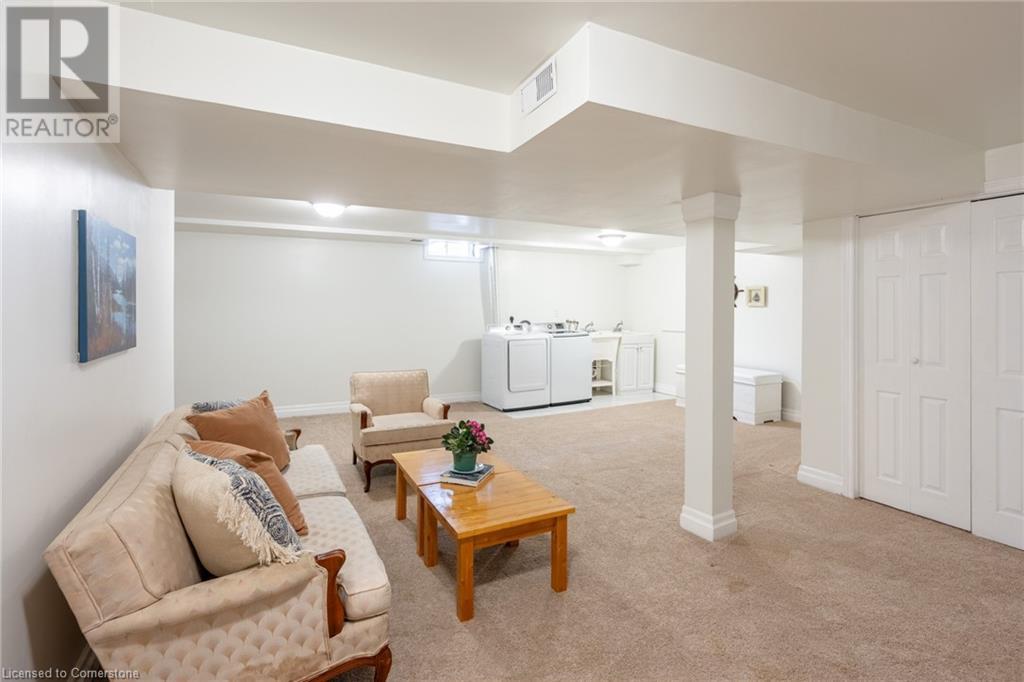117 Laurendale Avenue Waterdown, Ontario L8B 0N2
$739,000
This one is not to miss - a very affordable quad-style freehold townhouse with no condo fees in a very desirable part of Waterdown. This home offers 1,284 square feet of above grade living space and is move-in ready. Features include a living room with hardwood flooring and a bay window, eat-in oak kitchen, sliding glass doors in the dining area stepping out to a spacious and a fully fenced backyard (with a shed) that is perfect for entertaining. The staircase leads to the second level, complete with 3 good sized bedrooms with updated hardwood flooring, and a primary bedroom with ensuite privilege. The air conditioning and furnace were replaced in 2019. This home is centrally located with convenient access to 407 ETR, QEW/403 & GO Train, and provides easy access to both Burlington and Hamilton. Don’t be TOO LATE*! *REG TM. RSA. (id:58043)
Property Details
| MLS® Number | 40655601 |
| Property Type | Single Family |
| Neigbourhood | Waterdown |
| EquipmentType | Water Heater |
| Features | Paved Driveway |
| ParkingSpaceTotal | 2 |
| RentalEquipmentType | Water Heater |
Building
| BathroomTotal | 2 |
| BedroomsAboveGround | 3 |
| BedroomsTotal | 3 |
| Appliances | Dishwasher, Dryer, Freezer, Refrigerator, Stove, Washer |
| ArchitecturalStyle | 2 Level |
| BasementDevelopment | Finished |
| BasementType | Full (finished) |
| ConstructionStyleAttachment | Attached |
| CoolingType | Central Air Conditioning |
| ExteriorFinish | Aluminum Siding, Brick, Metal, Vinyl Siding |
| FoundationType | Poured Concrete |
| HalfBathTotal | 1 |
| HeatingFuel | Natural Gas |
| HeatingType | Forced Air |
| StoriesTotal | 2 |
| SizeInterior | 1284 Sqft |
| Type | Row / Townhouse |
| UtilityWater | Municipal Water |
Land
| AccessType | Road Access |
| Acreage | No |
| Sewer | Municipal Sewage System |
| SizeDepth | 131 Ft |
| SizeFrontage | 16 Ft |
| SizeTotalText | Under 1/2 Acre |
| ZoningDescription | R6-2 |
Rooms
| Level | Type | Length | Width | Dimensions |
|---|---|---|---|---|
| Second Level | 4pc Bathroom | Measurements not available | ||
| Second Level | Bedroom | 9'0'' x 11'0'' | ||
| Second Level | Bedroom | 10'0'' x 12'7'' | ||
| Second Level | Primary Bedroom | 10'0'' x 14'0'' | ||
| Basement | Laundry Room | Measurements not available | ||
| Basement | Recreation Room | 24'0'' x 21'3'' | ||
| Main Level | 2pc Bathroom | Measurements not available | ||
| Main Level | Kitchen | 10'5'' x 16'4'' | ||
| Main Level | Living Room | 14'0'' x 14'0'' |
https://www.realtor.ca/real-estate/27483734/117-laurendale-avenue-waterdown
Interested?
Contact us for more information
Drew Woolcott
Broker
#1b-493 Dundas Street E.
Waterdown, Ontario L0R 2H1































