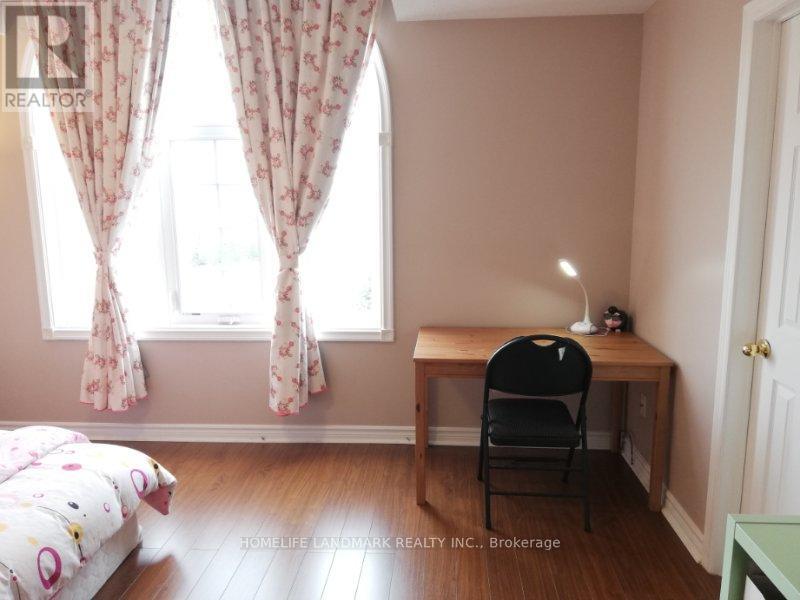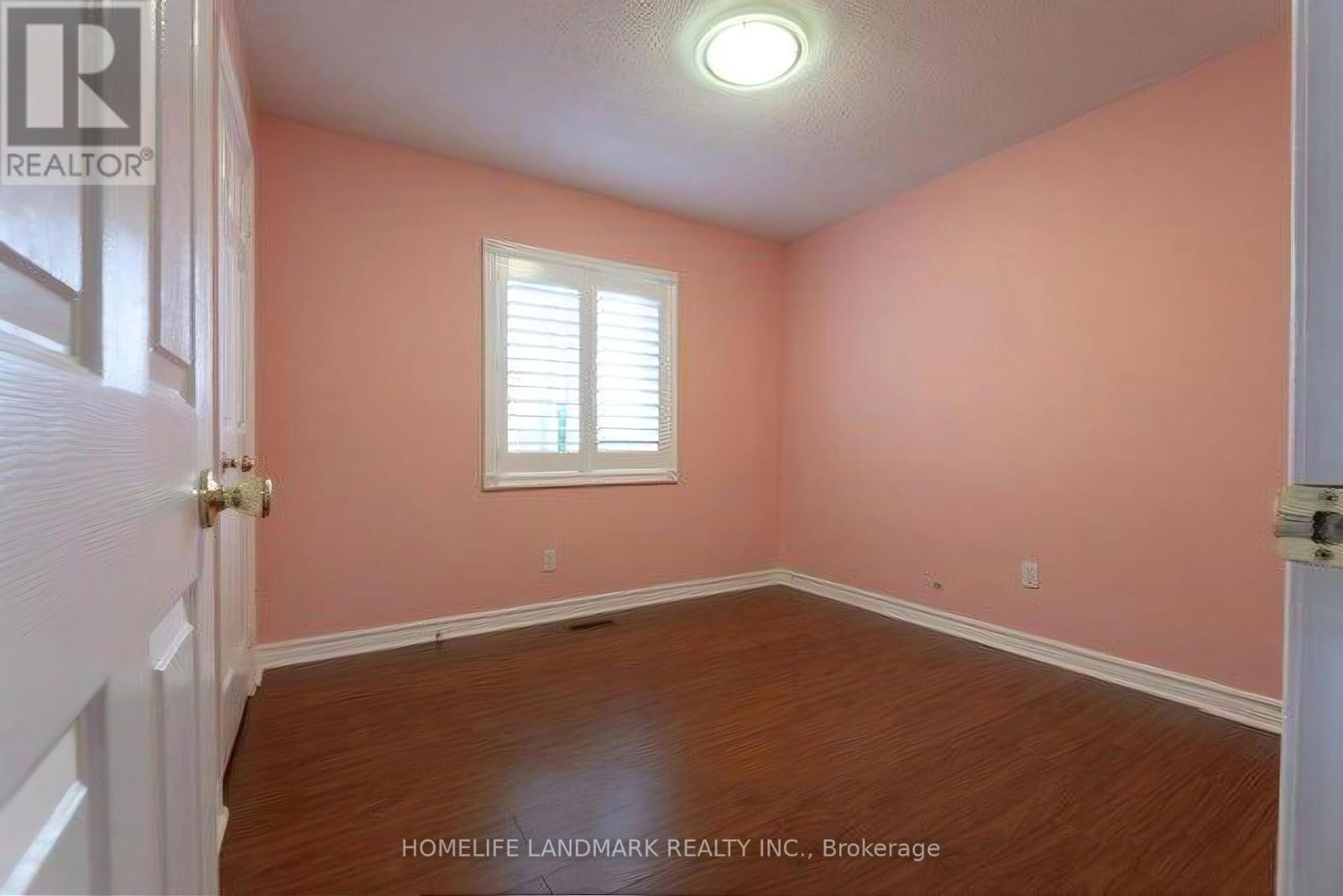117 Macon Place Markham, Ontario L3R 0V4
4 Bedroom
4 Bathroom
1,500 - 2,000 ft2
Fireplace
Central Air Conditioning
Forced Air
$3,150 Monthly
High Demand Location! Quiet Cul-De-Sac. Well Kept Home With 9 Foot Ceilings On Main Floor. Skylight Over Stairs. . Gas Fireplace. Garage Access. Fully Fenced Yard. Walking Distance To Go Train, Ttc, Pacific Mall, Market Village, School, Park, Community Center, Restaurants, Supermarkets, Etc. 70% Of All Utility Bill ** This is a linked property.** (id:58043)
Property Details
| MLS® Number | N12140029 |
| Property Type | Single Family |
| Community Name | Milliken Mills West |
| Features | Carpet Free |
| Parking Space Total | 3 |
Building
| Bathroom Total | 4 |
| Bedrooms Above Ground | 4 |
| Bedrooms Total | 4 |
| Basement Development | Partially Finished |
| Basement Type | N/a (partially Finished) |
| Construction Style Attachment | Detached |
| Cooling Type | Central Air Conditioning |
| Exterior Finish | Brick |
| Fireplace Present | Yes |
| Foundation Type | Concrete |
| Half Bath Total | 1 |
| Heating Fuel | Natural Gas |
| Heating Type | Forced Air |
| Stories Total | 2 |
| Size Interior | 1,500 - 2,000 Ft2 |
| Type | House |
| Utility Water | Municipal Water |
Parking
| Attached Garage | |
| Garage |
Land
| Acreage | No |
| Sewer | Sanitary Sewer |
| Size Depth | 105 Ft |
| Size Frontage | 30 Ft |
| Size Irregular | 30 X 105 Ft |
| Size Total Text | 30 X 105 Ft |
Rooms
| Level | Type | Length | Width | Dimensions |
|---|---|---|---|---|
| Second Level | Primary Bedroom | 5.52 m | 4.33 m | 5.52 m x 4.33 m |
| Second Level | Bedroom | 4.85 m | 4.72 m | 4.85 m x 4.72 m |
| Second Level | Bedroom | 3.08 m | 2.96 m | 3.08 m x 2.96 m |
| Second Level | Bedroom | 4.66 m | 2.83 m | 4.66 m x 2.83 m |
| Second Level | Bathroom | 3 m | 2 m | 3 m x 2 m |
| Main Level | Living Room | 8.02 m | 3.11 m | 8.02 m x 3.11 m |
| Main Level | Family Room | 4.15 m | 2.93 m | 4.15 m x 2.93 m |
| Main Level | Kitchen | 4.66 m | 3.72 m | 4.66 m x 3.72 m |
Contact Us
Contact us for more information
Sandy Yang
Salesperson
Homelife Landmark Realty Inc.
7240 Woodbine Ave Unit 103
Markham, Ontario L3R 1A4
7240 Woodbine Ave Unit 103
Markham, Ontario L3R 1A4
(905) 305-1600
(905) 305-1609
www.homelifelandmark.com/























