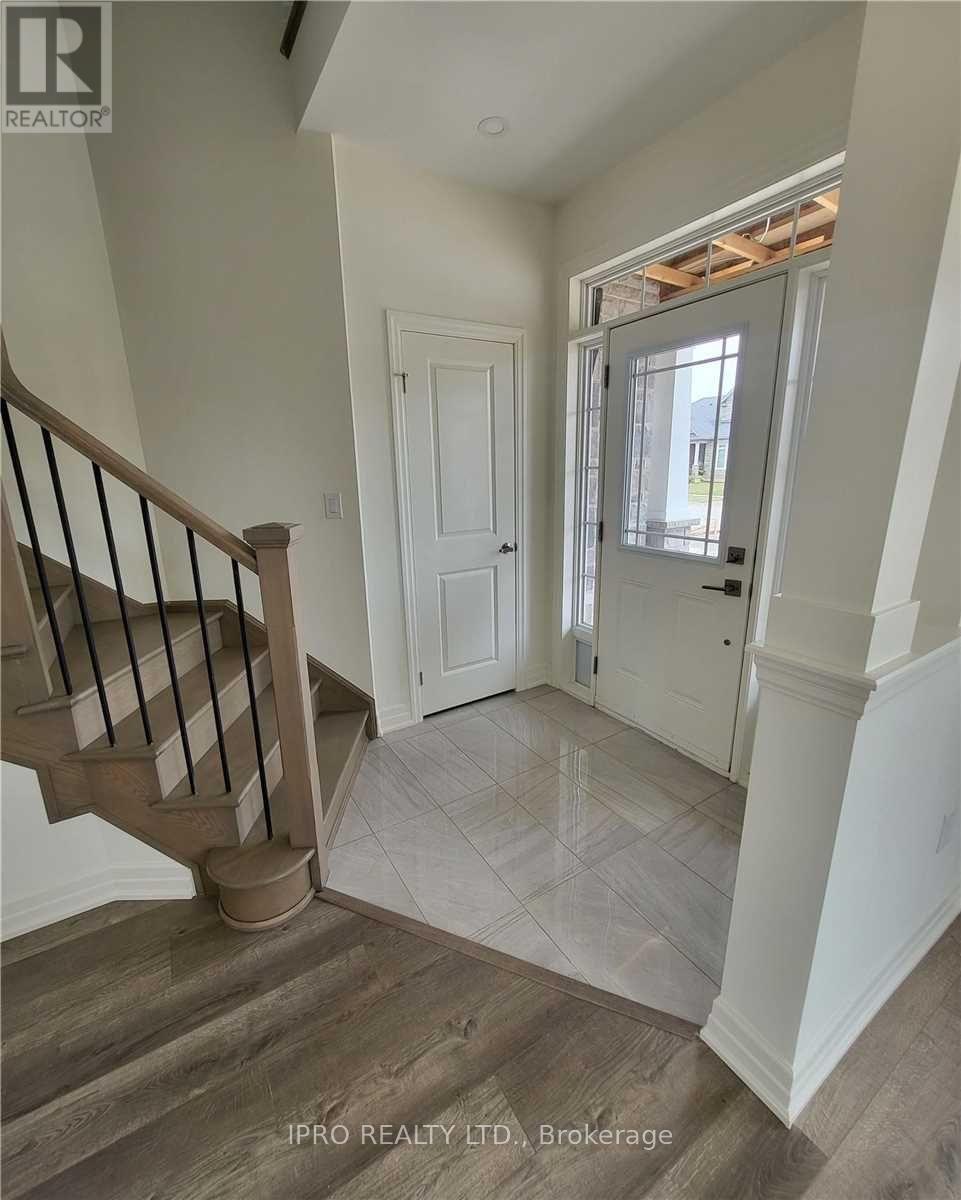1171 Green Acres Drive Fort Erie, Ontario L2A 0C9
$3,000 Monthly
Brand New Detached Home In The Heart Of Fort Erie Built By Marina Homes. Over 120K In Upgrades. Pot Lights Through Out With Open Concept Layout. Separate Living Dining And Family Rooms. High - Smooth Ceilings Through Out, Gas Fire Place, Stone Counters In Kitchen And Bath, Upgraded Cabinets And Tiles, High End Stainless Steel Appliances With Gas Stove, Out Door Pot Lights And More **** EXTRAS **** Close To All Amenities, Schools, Golf Course, Banking, Shopping, Grocery And More... (id:58043)
Property Details
| MLS® Number | X11936483 |
| Property Type | Single Family |
| ParkingSpaceTotal | 4 |
Building
| BathroomTotal | 4 |
| BedroomsAboveGround | 4 |
| BedroomsTotal | 4 |
| BasementDevelopment | Unfinished |
| BasementType | N/a (unfinished) |
| ConstructionStyleAttachment | Detached |
| CoolingType | Central Air Conditioning |
| ExteriorFinish | Brick Facing |
| FireplacePresent | Yes |
| FlooringType | Laminate |
| FoundationType | Poured Concrete |
| HalfBathTotal | 1 |
| HeatingFuel | Natural Gas |
| HeatingType | Forced Air |
| StoriesTotal | 2 |
| SizeInterior | 2499.9795 - 2999.975 Sqft |
| Type | House |
| UtilityWater | Municipal Water |
Parking
| Attached Garage |
Land
| Acreage | No |
| Sewer | Sanitary Sewer |
| SizeDepth | 107 Ft |
| SizeFrontage | 52 Ft |
| SizeIrregular | 52 X 107 Ft |
| SizeTotalText | 52 X 107 Ft |
Rooms
| Level | Type | Length | Width | Dimensions |
|---|---|---|---|---|
| Second Level | Bedroom 4 | 3.4 m | 3.71 m | 3.4 m x 3.71 m |
| Second Level | Primary Bedroom | 5.84 m | 3.66 m | 5.84 m x 3.66 m |
| Second Level | Bedroom 2 | 4.93 m | 3.86 m | 4.93 m x 3.86 m |
| Second Level | Bedroom 3 | 3.4 m | 3.66 m | 3.4 m x 3.66 m |
| Main Level | Dining Room | 3.4 m | 3.66 m | 3.4 m x 3.66 m |
| Main Level | Kitchen | 2.79 m | 3.4 m | 2.79 m x 3.4 m |
| Main Level | Eating Area | 3.05 m | 3.4 m | 3.05 m x 3.4 m |
| Main Level | Family Room | 5.13 m | 3.4 m | 5.13 m x 3.4 m |
| Main Level | Laundry Room | 2.44 m | 2.13 m | 2.44 m x 2.13 m |
https://www.realtor.ca/real-estate/27832523/1171-green-acres-drive-fort-erie
Interested?
Contact us for more information
Hamza A. Juma
Broker
55 City Centre Drive #503
Mississauga, Ontario L5B 1M3














