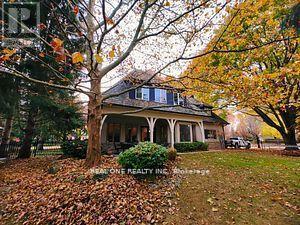1171 Westdale Road Oakville, Ontario L6L 6P5
$9,000 Monthly
Located south of Lakeshore Road, this luxurious 4-bedroom detached home offers exceptional living just steps from the lake and Appleby College. Custom-built by Jac Anderson, the property showcases charming French country styling with a stucco and stone exterior, wood shutters, and a cedar shake roof. Surrounded by mature trees, the fully fenced rear garden features a garden shed and a covered stone patio, accessed through elegant French doors. The finished basement adds additional living space, making this home as functional as it is picturesque. **** EXTRAS **** Pictures are pre-listing Pictures (id:58043)
Property Details
| MLS® Number | W11894194 |
| Property Type | Single Family |
| Community Name | Bronte East |
| AmenitiesNearBy | Public Transit, Schools |
| Features | Wooded Area |
| ParkingSpaceTotal | 4 |
| Structure | Shed |
Building
| BathroomTotal | 4 |
| BedroomsAboveGround | 4 |
| BedroomsBelowGround | 1 |
| BedroomsTotal | 5 |
| BasementDevelopment | Finished |
| BasementType | N/a (finished) |
| ConstructionStyleAttachment | Detached |
| CoolingType | Central Air Conditioning |
| ExteriorFinish | Stone |
| FireplacePresent | Yes |
| FlooringType | Carpeted, Hardwood |
| FoundationType | Concrete |
| HalfBathTotal | 1 |
| HeatingFuel | Natural Gas |
| HeatingType | Forced Air |
| StoriesTotal | 2 |
| Type | House |
| UtilityWater | Municipal Water |
Parking
| Attached Garage |
Land
| Acreage | No |
| FenceType | Fenced Yard |
| LandAmenities | Public Transit, Schools |
| Sewer | Sanitary Sewer |
| SizeDepth | 143 Ft |
| SizeFrontage | 100 Ft |
| SizeIrregular | 100 X 143 Ft ; Irregular |
| SizeTotalText | 100 X 143 Ft ; Irregular|under 1/2 Acre |
| SurfaceWater | Lake/pond |
Rooms
| Level | Type | Length | Width | Dimensions |
|---|---|---|---|---|
| Second Level | Primary Bedroom | 6.27 m | 4.09 m | 6.27 m x 4.09 m |
| Second Level | Bedroom 2 | 4.65 m | 4.5 m | 4.65 m x 4.5 m |
| Second Level | Bedroom 3 | 3.81 m | 3.4 m | 3.81 m x 3.4 m |
| Second Level | Bedroom 4 | 4.06 m | 3.73 m | 4.06 m x 3.73 m |
| Lower Level | Recreational, Games Room | 9.91 m | 4.75 m | 9.91 m x 4.75 m |
| Lower Level | Bedroom 5 | 4.11 m | 3.35 m | 4.11 m x 3.35 m |
| Main Level | Living Room | 4.5 m | 3.89 m | 4.5 m x 3.89 m |
| Main Level | Dining Room | 4.5 m | 3.89 m | 4.5 m x 3.89 m |
| Main Level | Kitchen | 5 m | 4.09 m | 5 m x 4.09 m |
| Main Level | Family Room | 6.12 m | 4.9 m | 6.12 m x 4.9 m |
| Main Level | Eating Area | 3.23 m | 2.77 m | 3.23 m x 2.77 m |
https://www.realtor.ca/real-estate/27740565/1171-westdale-road-oakville-bronte-east-bronte-east
Interested?
Contact us for more information
Johnny Ma
Salesperson
1660 North Service Rd E #103
Oakville, Ontario L6H 7G3





























