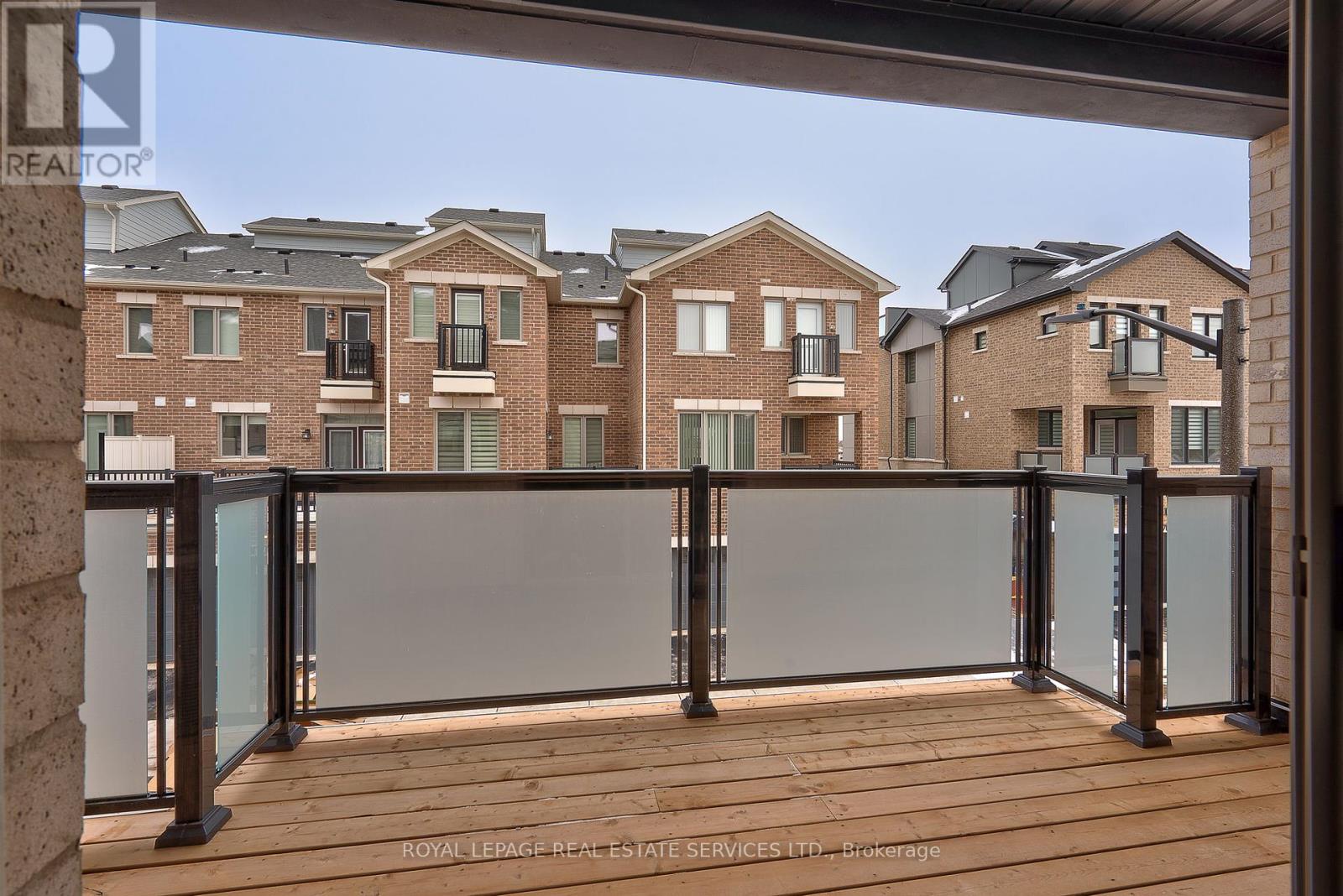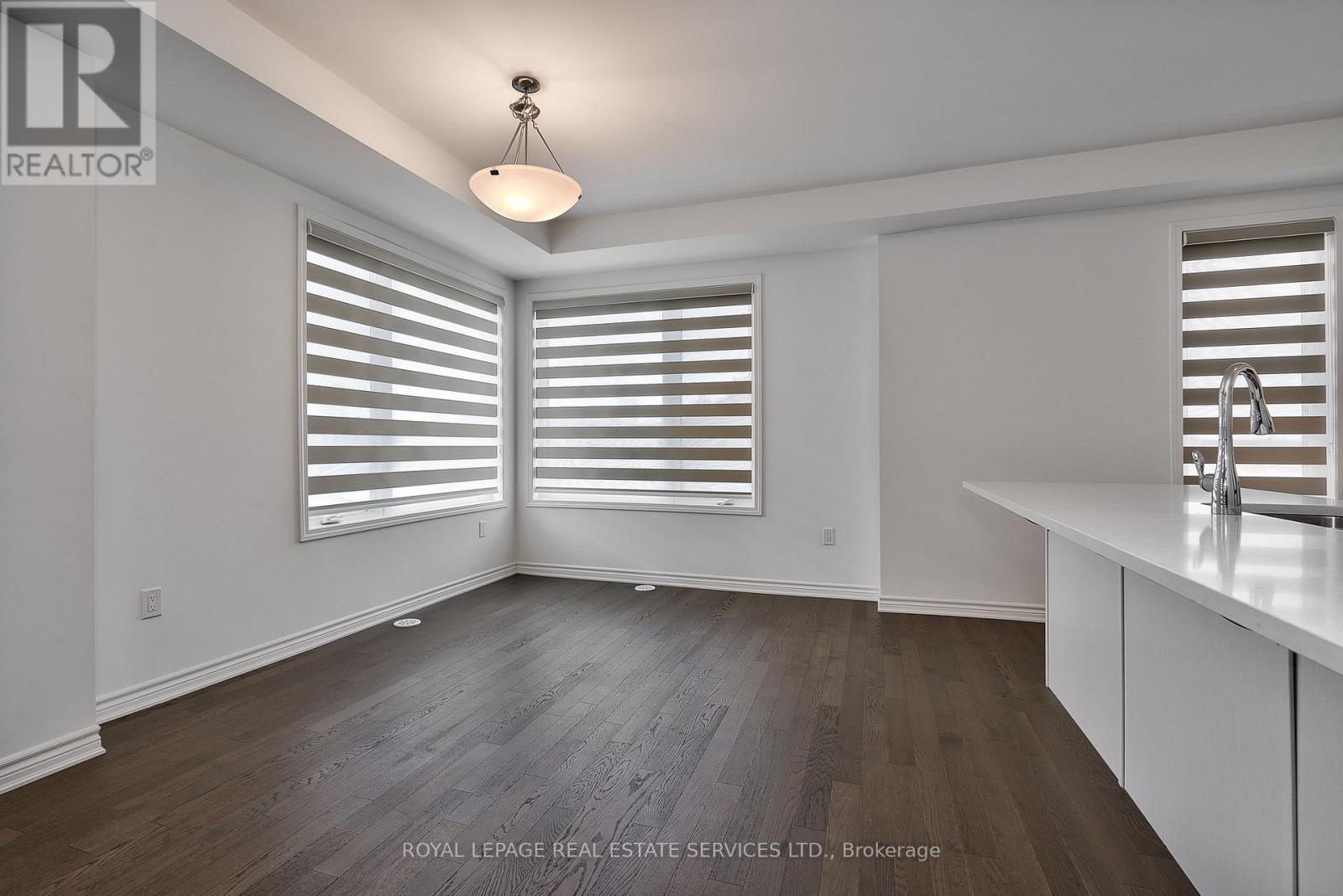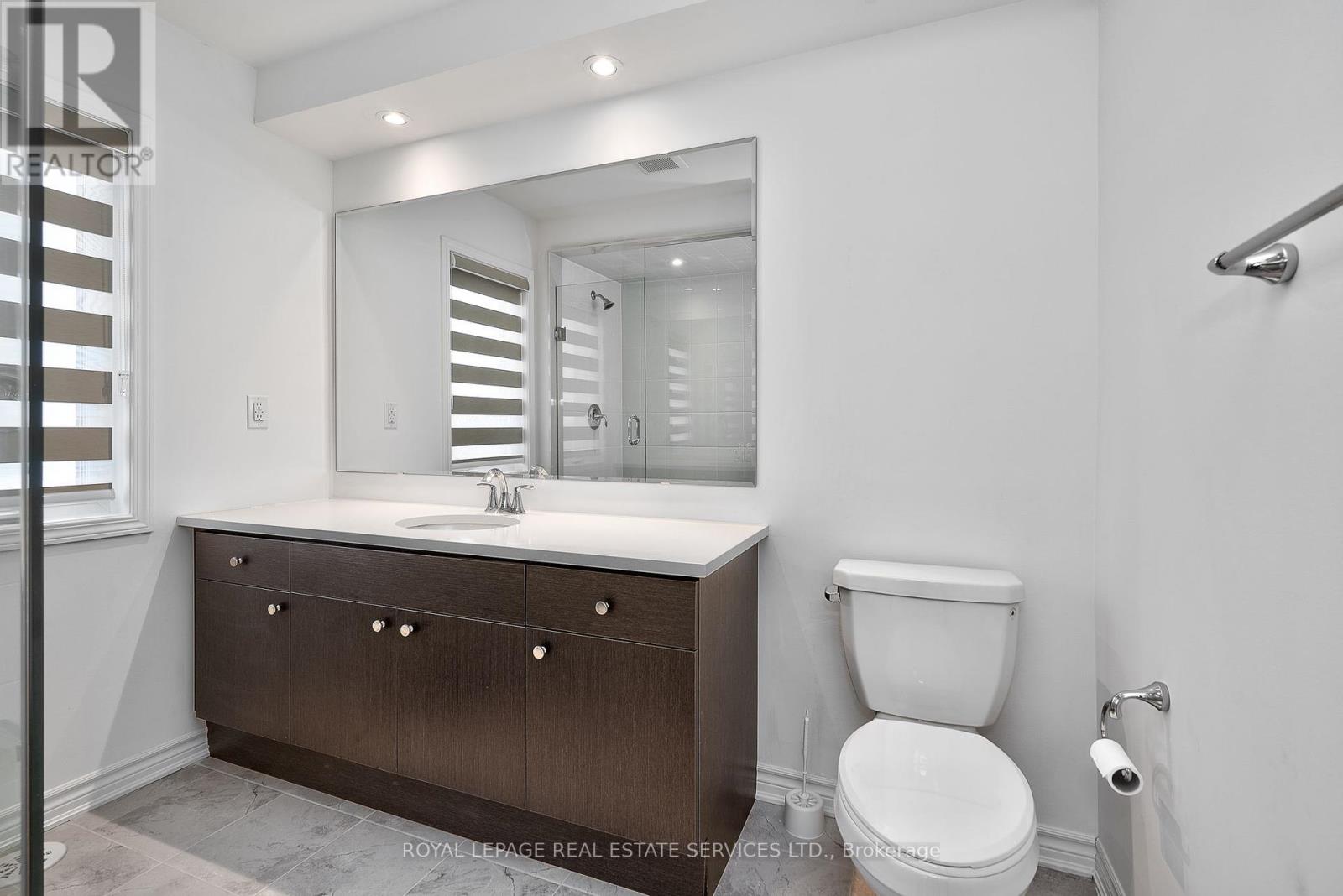1172 Wheat Boom Drive Oakville, Ontario L6H 7W4
$3,795 Monthly
This modern 3-storey end-unit townhouse offers a sleek, contemporary living experience in a highly desirable, newly developed community. With 3 bedrooms, 3 bathrooms, and a 2-car garage, the open-concept layout maximizes space and flow throughout the home. Enjoy a private rooftop terrace, perfect for outdoor relaxation. Conveniently located just minutes from major highways (QEW/403/407), the home provides easy access to shopping, dining, and entertainment. Plus, its close to top-rated public schools, the Sixteen Mile Sports Complex, and Oakville Hospital. This townhouse offers a perfect combination of modern features, accessibility, and an excellent neighborhood. (id:58043)
Property Details
| MLS® Number | W11947588 |
| Property Type | Single Family |
| Community Name | Rural Oakville |
| AmenitiesNearBy | Hospital, Park, Public Transit, Schools |
| CommunityFeatures | Community Centre |
| Features | Carpet Free |
| ParkingSpaceTotal | 3 |
Building
| BathroomTotal | 3 |
| BedroomsAboveGround | 3 |
| BedroomsTotal | 3 |
| Appliances | Garage Door Opener Remote(s), Dishwasher, Dryer, Microwave, Refrigerator, Stove, Washer, Window Coverings |
| ConstructionStyleAttachment | Attached |
| CoolingType | Central Air Conditioning |
| ExteriorFinish | Brick Facing, Stone |
| FlooringType | Hardwood |
| FoundationType | Unknown |
| HalfBathTotal | 1 |
| HeatingFuel | Natural Gas |
| HeatingType | Forced Air |
| StoriesTotal | 3 |
| SizeInterior | 1499.9875 - 1999.983 Sqft |
| Type | Row / Townhouse |
| UtilityWater | Municipal Water |
Parking
| Attached Garage |
Land
| Acreage | No |
| LandAmenities | Hospital, Park, Public Transit, Schools |
| Sewer | Sanitary Sewer |
| SizeDepth | 60 Ft ,8 In |
| SizeFrontage | 21 Ft ,3 In |
| SizeIrregular | 21.3 X 60.7 Ft |
| SizeTotalText | 21.3 X 60.7 Ft |
Rooms
| Level | Type | Length | Width | Dimensions |
|---|---|---|---|---|
| Second Level | Living Room | 4.88 m | 4.88 m | 4.88 m x 4.88 m |
| Second Level | Kitchen | 5.49 m | 3.2 m | 5.49 m x 3.2 m |
| Second Level | Dining Room | 5.49 m | 3.66 m | 5.49 m x 3.66 m |
| Third Level | Primary Bedroom | 4.72 m | 3.51 m | 4.72 m x 3.51 m |
| Third Level | Bedroom 2 | 3.66 m | 3.23 m | 3.66 m x 3.23 m |
| Third Level | Bedroom 3 | 3.05 m | 3.05 m | 3.05 m x 3.05 m |
| Main Level | Family Room | 6.86 m | 3.51 m | 6.86 m x 3.51 m |
| Upper Level | Other | 6.71 m | 3.96 m | 6.71 m x 3.96 m |
https://www.realtor.ca/real-estate/27859158/1172-wheat-boom-drive-oakville-rural-oakville
Interested?
Contact us for more information
Peter J Brown
Salesperson
251 North Service Rd #102
Oakville, Ontario L6M 3E7
Andrew H. Keyes
Salesperson
251 North Service Road Ste #101
Oakville, Ontario L6M 3E7






































