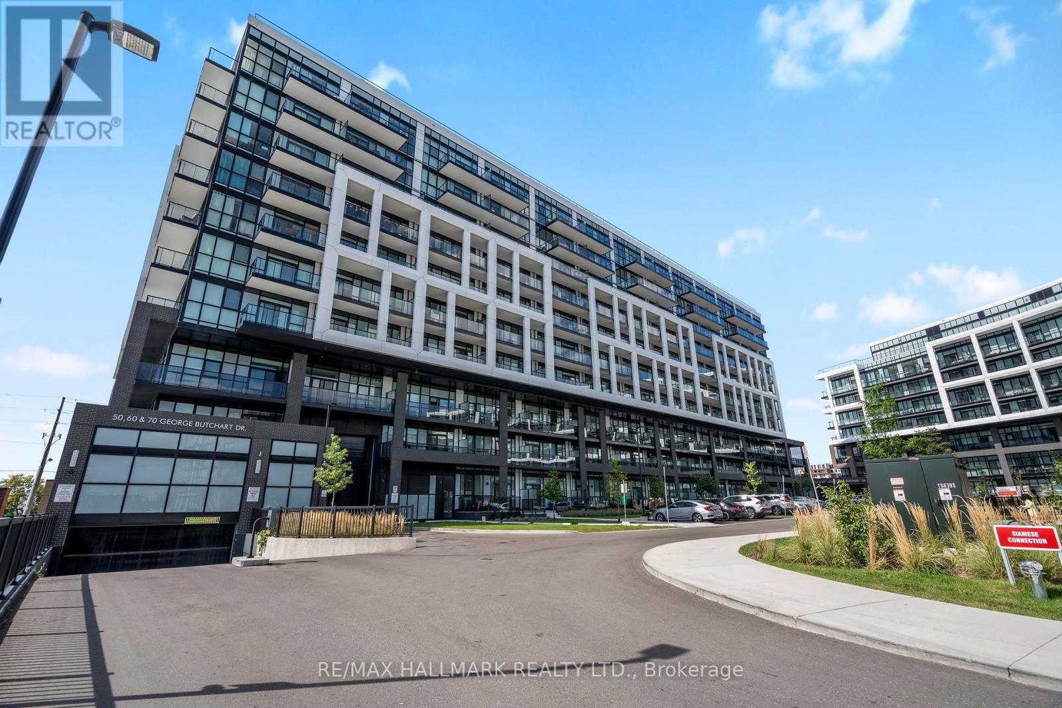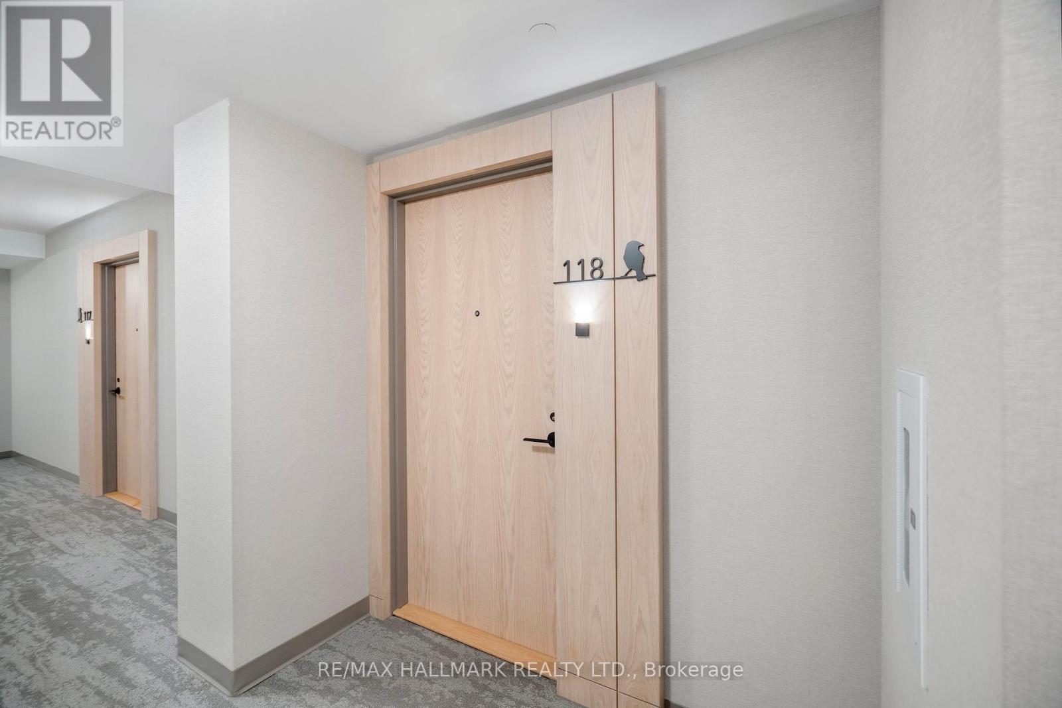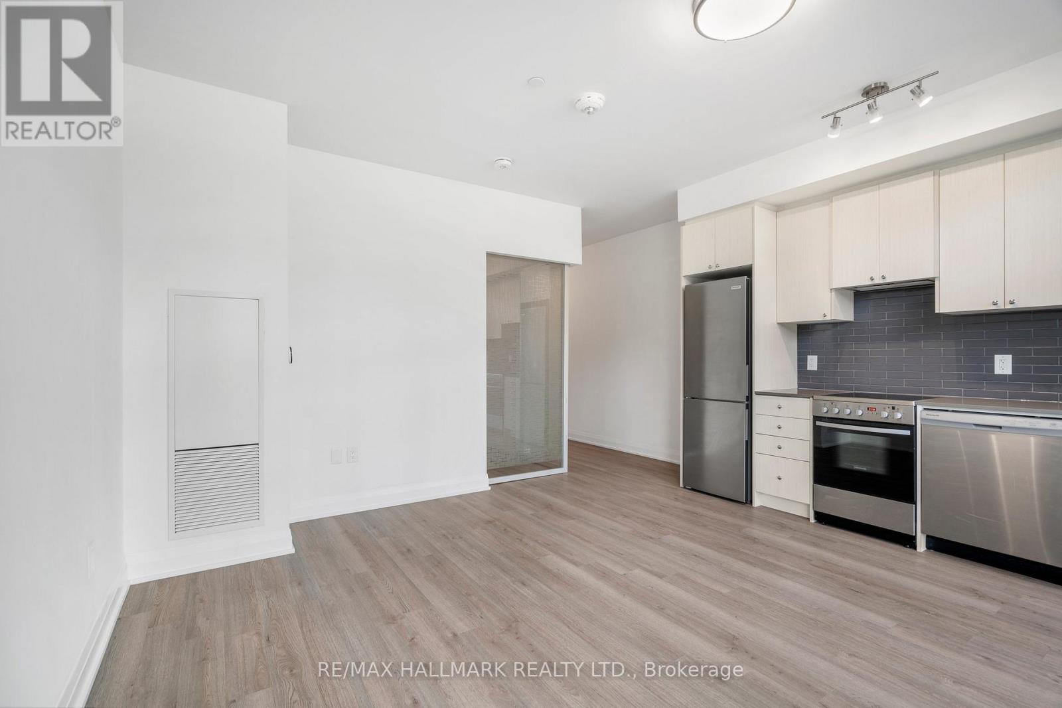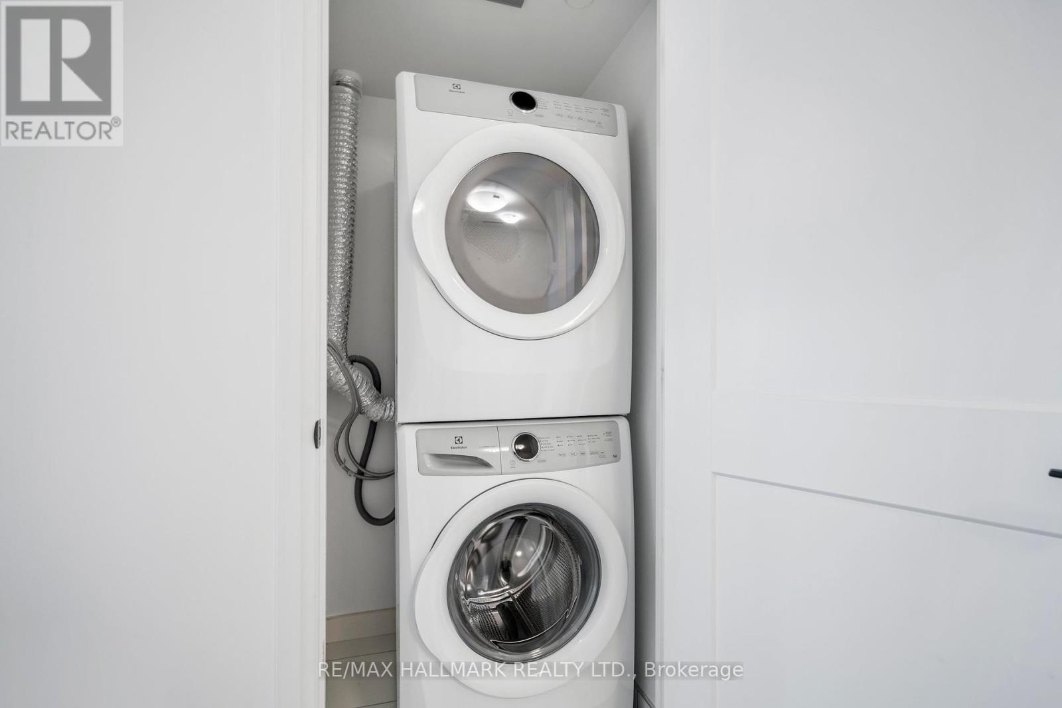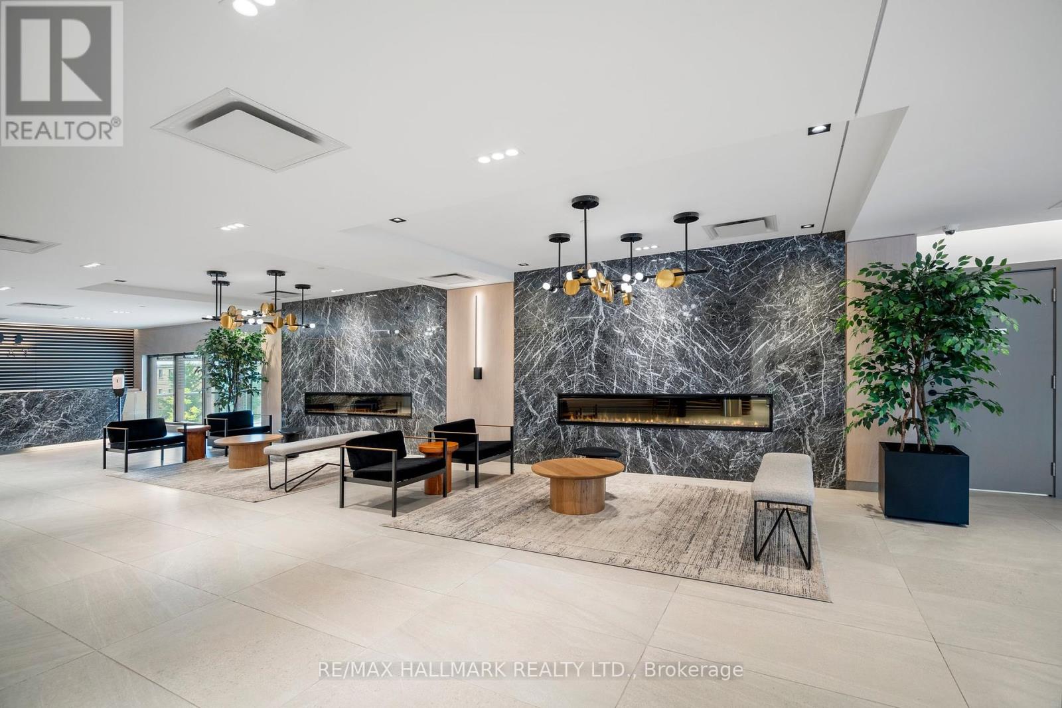118 - 50 George Butchart Drive Toronto, Ontario M3K 0C9
$2,350 Monthly
Highly esteemed Mattamy built condo offers a fantastic ground level unit just steps away from North York's Downsview Park. This stunning 1+1 unit is spacious w/ an open concept layout & floor to ceiling windows. Queen sized primary bedroom + den that can be used as an office or ensuite storage. Combined living/dining area walks out to spacious patio and inner courtyard of the condominium. Modern kitchen w/quartz counters & backsplash. Enjoy awesome amenities Including full-size gym, fitness rm w/ yoga studio, party rm (Indoor/Outdoor), 24 Hr concierge, outdoor bbq area, pet wash area. Steps away from shopping, restaurants, public transit & so much more! (id:58043)
Property Details
| MLS® Number | W11894695 |
| Property Type | Single Family |
| Community Name | Downsview-Roding-CFB |
| CommunityFeatures | Pet Restrictions |
| Features | Balcony |
| ParkingSpaceTotal | 1 |
Building
| BathroomTotal | 1 |
| BedroomsAboveGround | 1 |
| BedroomsBelowGround | 1 |
| BedroomsTotal | 2 |
| Amenities | Storage - Locker |
| CoolingType | Central Air Conditioning |
| ExteriorFinish | Concrete |
| FlooringType | Laminate |
| HeatingFuel | Natural Gas |
| HeatingType | Forced Air |
| SizeInterior | 599.9954 - 698.9943 Sqft |
| Type | Apartment |
Parking
| Underground |
Land
| Acreage | No |
Rooms
| Level | Type | Length | Width | Dimensions |
|---|---|---|---|---|
| Ground Level | Living Room | 4.43 m | 3.98 m | 4.43 m x 3.98 m |
| Ground Level | Dining Room | 4.43 m | 3.98 m | 4.43 m x 3.98 m |
| Ground Level | Kitchen | 4.43 m | 3.98 m | 4.43 m x 3.98 m |
| Ground Level | Primary Bedroom | 3.48 m | 2.72 m | 3.48 m x 2.72 m |
| Ground Level | Den | 2.15 m | 1.56 m | 2.15 m x 1.56 m |
Interested?
Contact us for more information
Allister John Sinclair
Salesperson
2277 Queen Street East
Toronto, Ontario M4E 1G5




