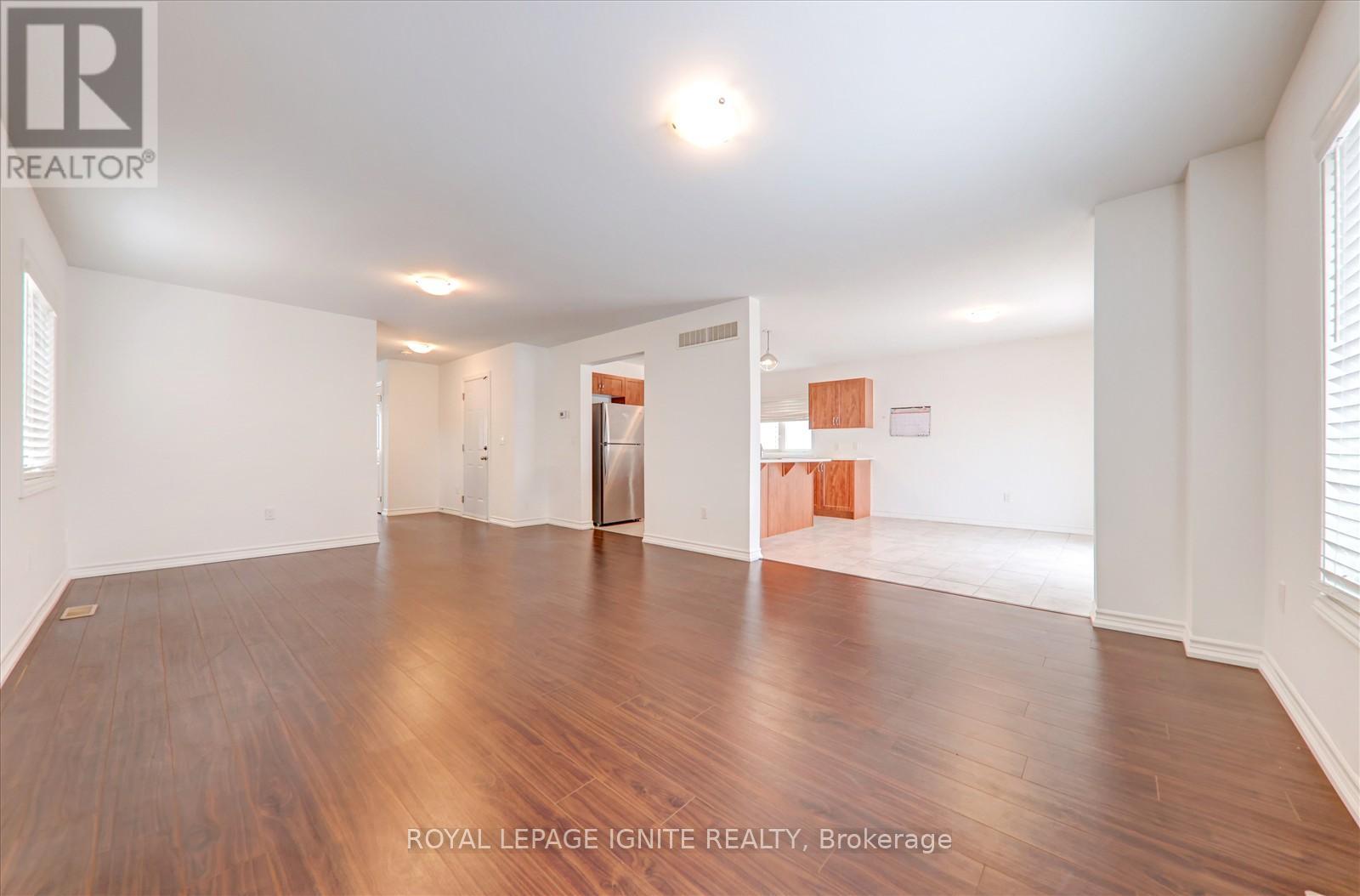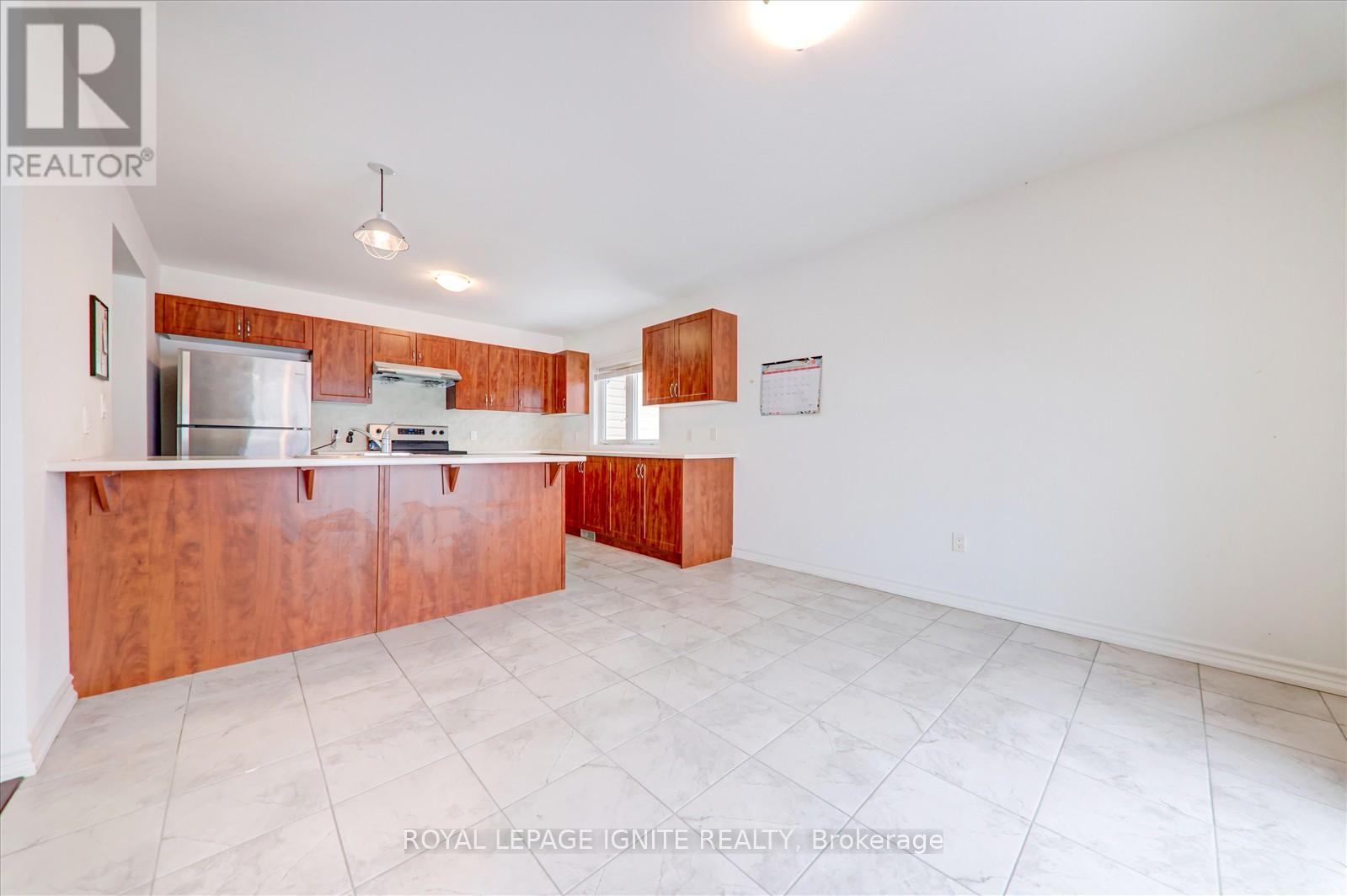118 Brennan Crescent Loyalist, Ontario K0H 2H0
$2,700 Monthly
This stunning, newly built detached home offers a bright and open layout, perfect for modern living. With 4 generous bedrooms on the second floor, there's plenty of space for the whole family. Enjoy the abundance ofnatural light throughout, highlighting the gleaming laminate flooring on the main level. The open-concept design enhances the flow of the living spaces, creating a welcoming atmosphere. (id:58043)
Property Details
| MLS® Number | X11906876 |
| Property Type | Single Family |
| Neigbourhood | Babcock Mills |
| Community Name | Odessa |
| ParkingSpaceTotal | 4 |
Building
| BathroomTotal | 3 |
| BedroomsAboveGround | 4 |
| BedroomsTotal | 4 |
| BasementDevelopment | Unfinished |
| BasementType | N/a (unfinished) |
| ConstructionStyleAttachment | Detached |
| CoolingType | Central Air Conditioning |
| ExteriorFinish | Brick, Stone |
| FlooringType | Laminate |
| FoundationType | Concrete |
| HalfBathTotal | 1 |
| HeatingFuel | Natural Gas |
| HeatingType | Forced Air |
| StoriesTotal | 2 |
| Type | House |
| UtilityWater | Municipal Water |
Parking
| Attached Garage |
Land
| Acreage | No |
Rooms
| Level | Type | Length | Width | Dimensions |
|---|---|---|---|---|
| Second Level | Bedroom | 5.46 m | 3.68 m | 5.46 m x 3.68 m |
| Second Level | Bedroom 2 | 2.74 m | 4.21 m | 2.74 m x 4.21 m |
| Second Level | Bedroom 3 | 3.99 m | 3.42 m | 3.99 m x 3.42 m |
| Second Level | Bedroom 4 | 3.97 m | 3.48 m | 3.97 m x 3.48 m |
| Main Level | Dining Room | 3.97 m | 6.71 m | 3.97 m x 6.71 m |
| Main Level | Living Room | 3.97 m | 6.71 m | 3.97 m x 6.71 m |
| Main Level | Kitchen | 6.65 m | 2.45 m | 6.65 m x 2.45 m |
https://www.realtor.ca/real-estate/27766059/118-brennan-crescent-loyalist-odessa-odessa
Interested?
Contact us for more information
Lucky Paramaguru
Broker
D2 - 795 Milner Avenue
Toronto, Ontario M1B 3C3






































