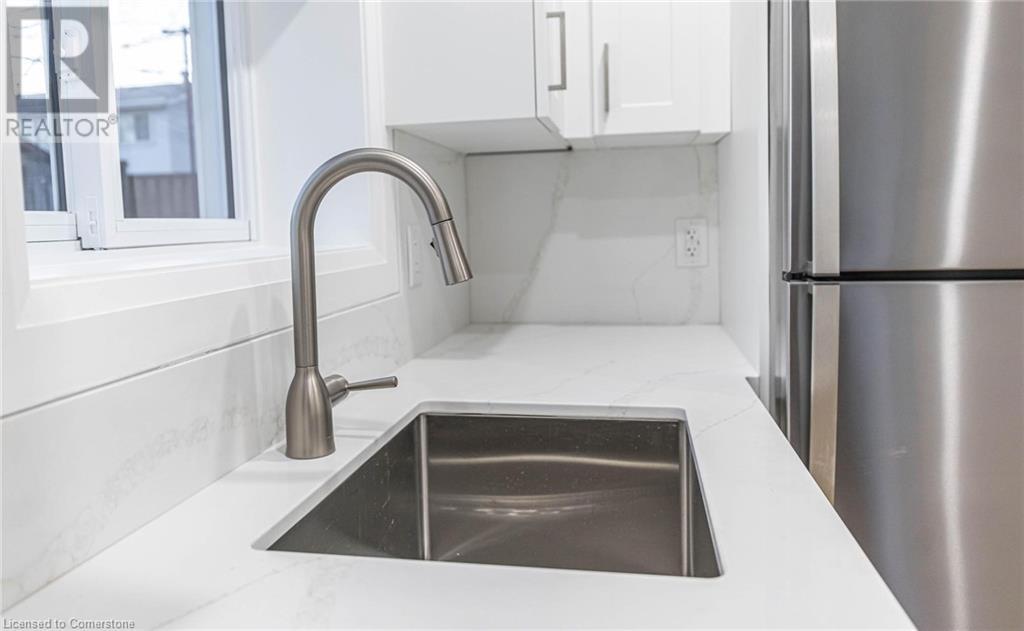118 Burrwood Drive Unit# 3 Hamilton, Ontario L9C 3T2
$1,600 MonthlyInsurance
Be the first to call this beautifully constructed garden suite your home! This bachelor apartment features 1 bathroom, high ceilings, and a sleek, modern kitchen and bathroom - everything brand new! Enjoy the convenience of your own in-suite laundry, a bright open-concept layout, and ample lighting with pot lights throughout. Plus, step outside to your own private yard space, perfect for relaxing, or enjoying the fresh air.nLocated in the highly sought-after Rolston/Yeoville area, this private home offers the perfect blend of comfort and accessibility. No shared spaces here - just your own retreat in a mature, family-friendly neighbourhood. Steps away from Westmount Recreation Centre, Mohawk College, parks, grocery stores, and banks. You'll also enjoy easy access to major transit routes, making commuting a breeze. Just a few minutes' drive to the Lincoln Alexander parkway, Limeridge Mall, and all the amenities the Central Mountain has to offer. Don't miss out on this rare opportunity for modern, convenient living in one of Hamilton's most desirable locations. Message us today to book a private viewing and for more information! (id:58043)
Property Details
| MLS® Number | 40682480 |
| Property Type | Single Family |
| AmenitiesNearBy | Public Transit, Schools, Shopping |
| CommunityFeatures | Quiet Area, Community Centre |
Building
| BathroomTotal | 1 |
| Appliances | Dishwasher, Dryer, Refrigerator, Stove, Washer, Hood Fan |
| ArchitecturalStyle | Bungalow |
| BasementType | None |
| ConstructedDate | 2024 |
| ConstructionStyleAttachment | Detached |
| CoolingType | Central Air Conditioning, Ductless, Wall Unit |
| ExteriorFinish | Brick |
| FoundationType | Poured Concrete |
| HeatingType | Other, Heat Pump |
| StoriesTotal | 1 |
| SizeInterior | 300 Sqft |
| Type | House |
| UtilityWater | Municipal Water |
Land
| AccessType | Road Access, Highway Access, Highway Nearby |
| Acreage | No |
| LandAmenities | Public Transit, Schools, Shopping |
| Sewer | Municipal Sewage System |
| SizeDepth | 123 Ft |
| SizeFrontage | 40 Ft |
| SizeTotalText | Under 1/2 Acre |
| ZoningDescription | R1 |
Rooms
| Level | Type | Length | Width | Dimensions |
|---|---|---|---|---|
| Main Level | 4pc Bathroom | 7' x 5' | ||
| Main Level | Living Room | 14'8'' x 21'0'' |
https://www.realtor.ca/real-estate/27698560/118-burrwood-drive-unit-3-hamilton
Interested?
Contact us for more information
Nicholas Dimatteo
Salesperson
Unit 101 1595 Upper James St.
Hamilton, Ontario L9B 0H7























