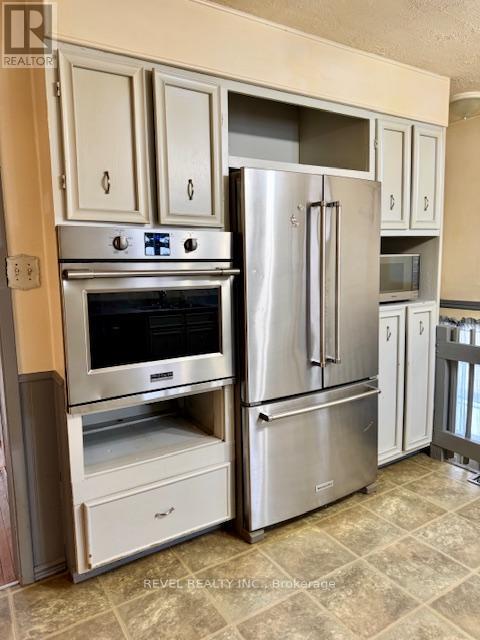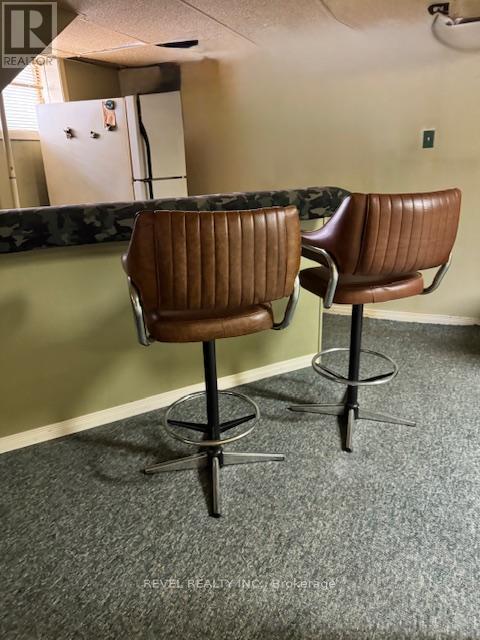118 Carlin Avenue Timmins, Ontario P4N 4K9
2 Bedroom
1 Bathroom
699.9943 - 1099.9909 sqft
Bungalow
Central Air Conditioning
Forced Air
$189,900
Charming bungalow with great potential, Some updates on the exterior roof in 2020, inside features a large rec room space. Furnace 2016. Cute deck off the back of the back entrance, large detached garage. Many extras included ** This is a linked property.** **** EXTRAS **** MPAC 301, Water/Sewer $1350/2024, Heat/ Hydro: vacant, Sqft 898 (id:58043)
Property Details
| MLS® Number | T11929021 |
| Property Type | Single Family |
| Community Name | TM - TNW - Algonquin to Jubilee |
| ParkingSpaceTotal | 1 |
Building
| BathroomTotal | 1 |
| BedroomsAboveGround | 2 |
| BedroomsTotal | 2 |
| Appliances | Water Heater, Dishwasher, Dryer, Freezer, Refrigerator, Stove, Washer |
| ArchitecturalStyle | Bungalow |
| BasementDevelopment | Finished |
| BasementType | Full (finished) |
| ConstructionStyleAttachment | Detached |
| CoolingType | Central Air Conditioning |
| ExteriorFinish | Vinyl Siding |
| FoundationType | Poured Concrete |
| HeatingFuel | Natural Gas |
| HeatingType | Forced Air |
| StoriesTotal | 1 |
| SizeInterior | 699.9943 - 1099.9909 Sqft |
| Type | House |
| UtilityWater | Municipal Water |
Parking
| Detached Garage |
Land
| Acreage | No |
| Sewer | Sanitary Sewer |
| SizeDepth | 120 Ft ,6 In |
| SizeFrontage | 33 Ft |
| SizeIrregular | 33 X 120.5 Ft |
| SizeTotalText | 33 X 120.5 Ft|under 1/2 Acre |
| ZoningDescription | Na-r3 Rd-haz |
Rooms
| Level | Type | Length | Width | Dimensions |
|---|---|---|---|---|
| Basement | Recreational, Games Room | 5.81 m | 5.85 m | 5.81 m x 5.85 m |
| Basement | Bedroom | 4.01 m | 3.34 m | 4.01 m x 3.34 m |
| Main Level | Primary Bedroom | 5.43 m | 3.25 m | 5.43 m x 3.25 m |
| Main Level | Living Room | 3.63 m | 5.63 m | 3.63 m x 5.63 m |
| Main Level | Kitchen | 3.55 m | 4.25 m | 3.55 m x 4.25 m |
| Main Level | Bathroom | 3.22 m | 1.57 m | 3.22 m x 1.57 m |
| Main Level | Foyer | 2.64 m | 3.85 m | 2.64 m x 3.85 m |
Utilities
| Cable | Available |
| Sewer | Installed |
Interested?
Contact us for more information
Pamela Laplante
Broker
Revel Realty Inc.
255 Algonquin Blvd. W.
Timmins, Ontario P4N 2R8
255 Algonquin Blvd. W.
Timmins, Ontario P4N 2R8

















