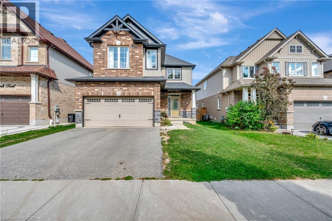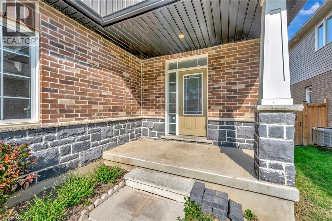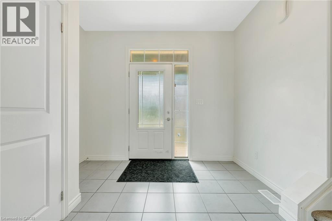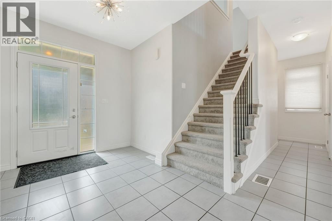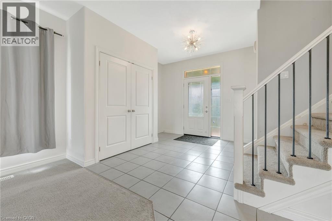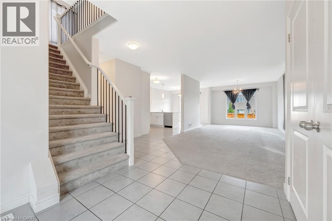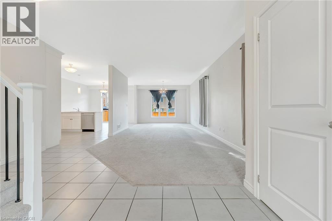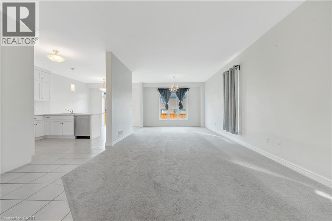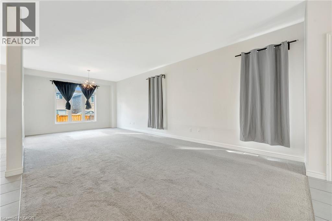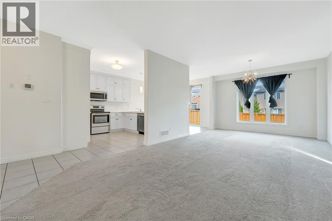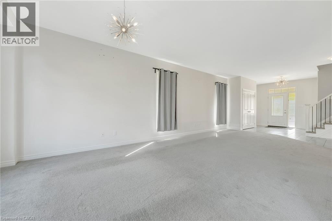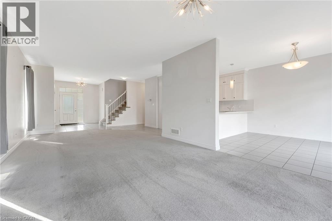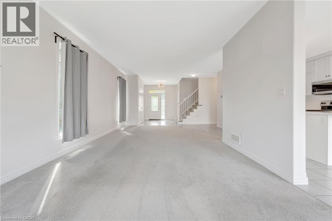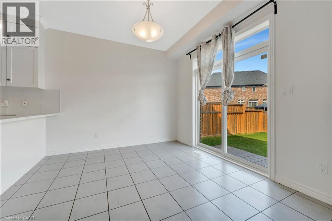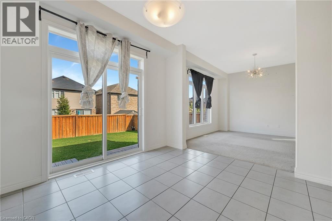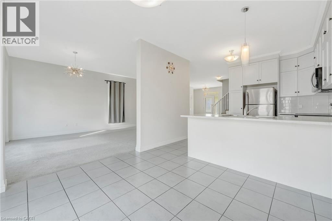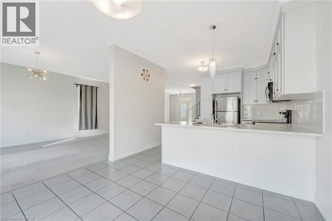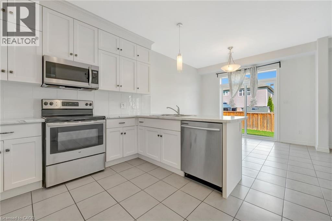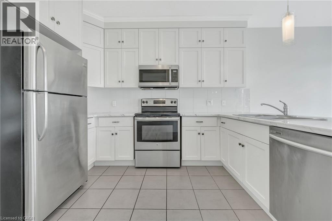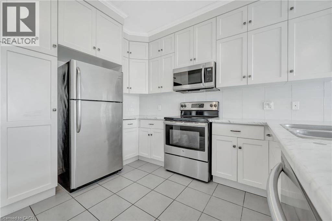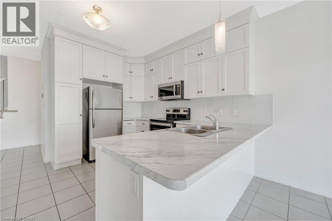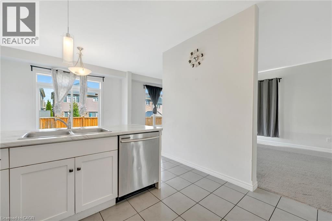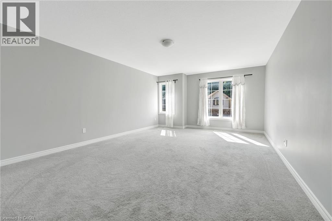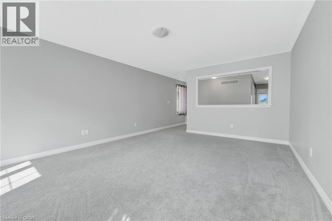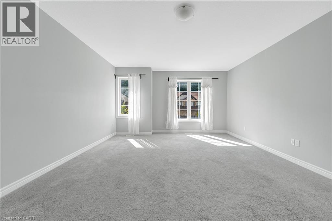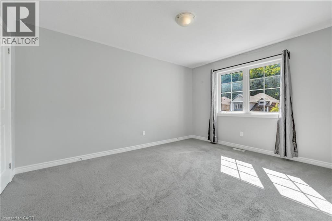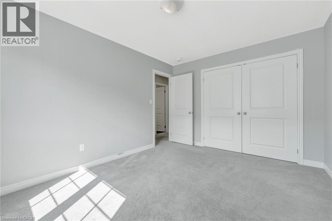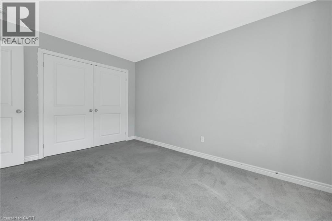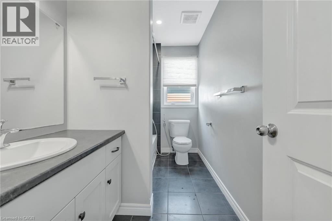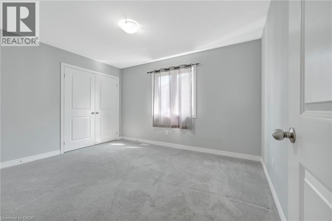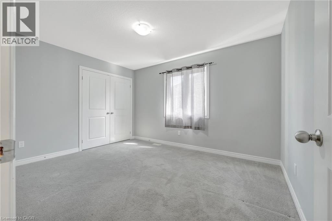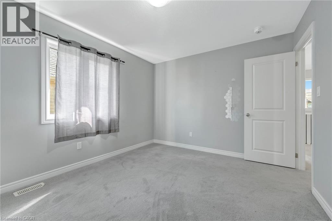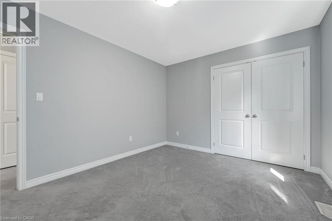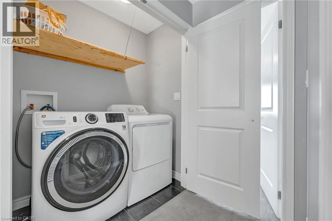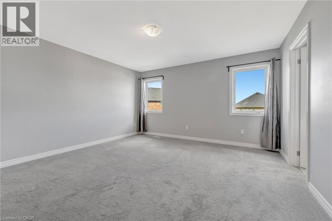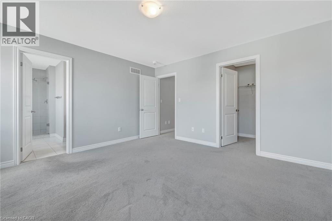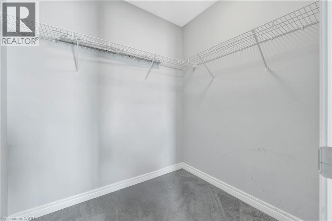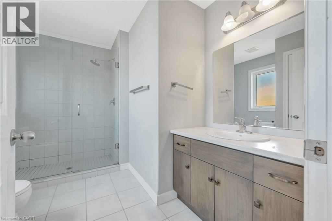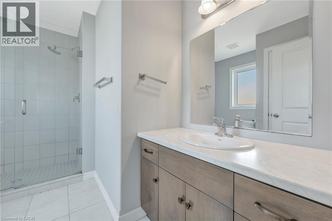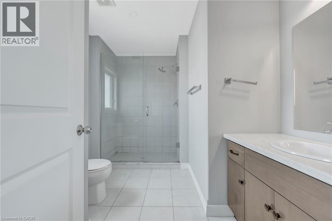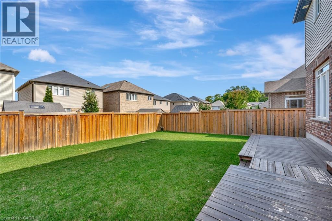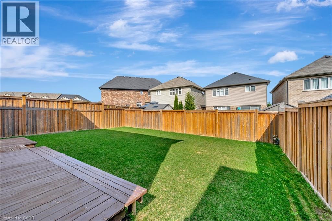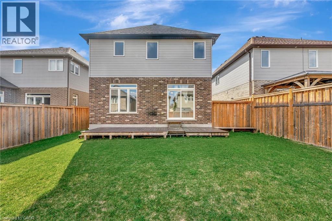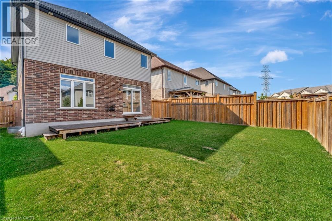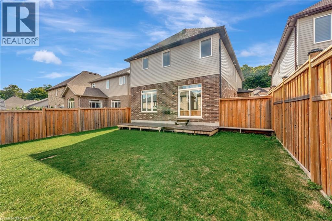118 Elmbank Trail Kitchener, Ontario N2R 0H2
$3,200 Monthly
Lovely 8 year old home located in the highly desirable Doon South neighborhood. 3 bedroom, 2.5 bathroom home with open second floor upper living room. Yard is fully fenced and basement is unfinished. This home is in the Brigadoon, St. Kateri Tekakwith (Catholic) and St. Mary's & Huron Heights catchment area. Driveway allows for 2 cars and double garage. Utilities are in addition to the lease (water, hydro, gas, hot water heater rental & storm water fee). *Looking for a 1 year minimum lease *no smoking or vaping. Available mid-September. *Will require rental application, credit check, and employment letter if applicable. (id:58043)
Property Details
| MLS® Number | 40767211 |
| Property Type | Single Family |
| Neigbourhood | Doon South |
| Amenities Near By | Park, Schools |
| Community Features | Quiet Area |
| Equipment Type | Water Heater |
| Features | Paved Driveway, Private Yard |
| Parking Space Total | 4 |
| Rental Equipment Type | Water Heater |
Building
| Bathroom Total | 3 |
| Bedrooms Above Ground | 3 |
| Bedrooms Total | 3 |
| Appliances | Dishwasher, Dryer, Microwave, Refrigerator, Stove, Water Meter, Washer, Window Coverings, Garage Door Opener |
| Architectural Style | 2 Level |
| Basement Development | Unfinished |
| Basement Type | Full (unfinished) |
| Constructed Date | 2017 |
| Construction Style Attachment | Detached |
| Cooling Type | Central Air Conditioning |
| Exterior Finish | Aluminum Siding, Brick |
| Fire Protection | Smoke Detectors |
| Foundation Type | Poured Concrete |
| Half Bath Total | 1 |
| Heating Fuel | Natural Gas |
| Heating Type | Forced Air |
| Stories Total | 2 |
| Size Interior | 2,120 Ft2 |
| Type | House |
| Utility Water | Municipal Water |
Parking
| Attached Garage |
Land
| Access Type | Road Access, Highway Nearby |
| Acreage | No |
| Fence Type | Fence |
| Land Amenities | Park, Schools |
| Sewer | Municipal Sewage System |
| Size Depth | 108 Ft |
| Size Frontage | 39 Ft |
| Size Total Text | Under 1/2 Acre |
| Zoning Description | R4 |
Rooms
| Level | Type | Length | Width | Dimensions |
|---|---|---|---|---|
| Second Level | 3pc Bathroom | Measurements not available | ||
| Second Level | Family Room | 13'9'' x 20'5'' | ||
| Second Level | Bedroom | 19'5'' x 11'6'' | ||
| Second Level | Bedroom | 10'5'' x 11'2'' | ||
| Second Level | 4pc Bathroom | Measurements not available | ||
| Second Level | Primary Bedroom | 14'0'' x 14'0'' | ||
| Main Level | 2pc Bathroom | Measurements not available | ||
| Main Level | Living Room | 12'6'' x 16'0'' | ||
| Main Level | Dining Room | 12'6'' x 11'0'' | ||
| Main Level | Dinette | 11'4'' x 10'8'' | ||
| Main Level | Kitchen | 11'4'' x 11'0'' |
Utilities
| Cable | Available |
| Electricity | Available |
| Natural Gas | Available |
https://www.realtor.ca/real-estate/28835984/118-elmbank-trail-kitchener
Contact Us
Contact us for more information
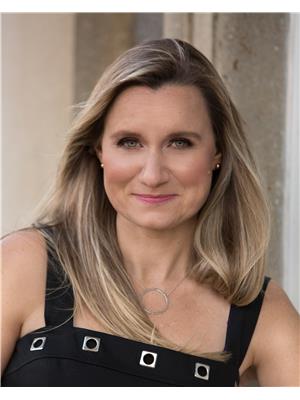
Nicole Brand
Salesperson
(519) 740-7230
www.uniquebrand.ca/
1400 Bishop St. N, Suite B
Cambridge, Ontario N1R 6W8
(519) 740-3690
(519) 740-7230
www.remaxtwincity.com/


