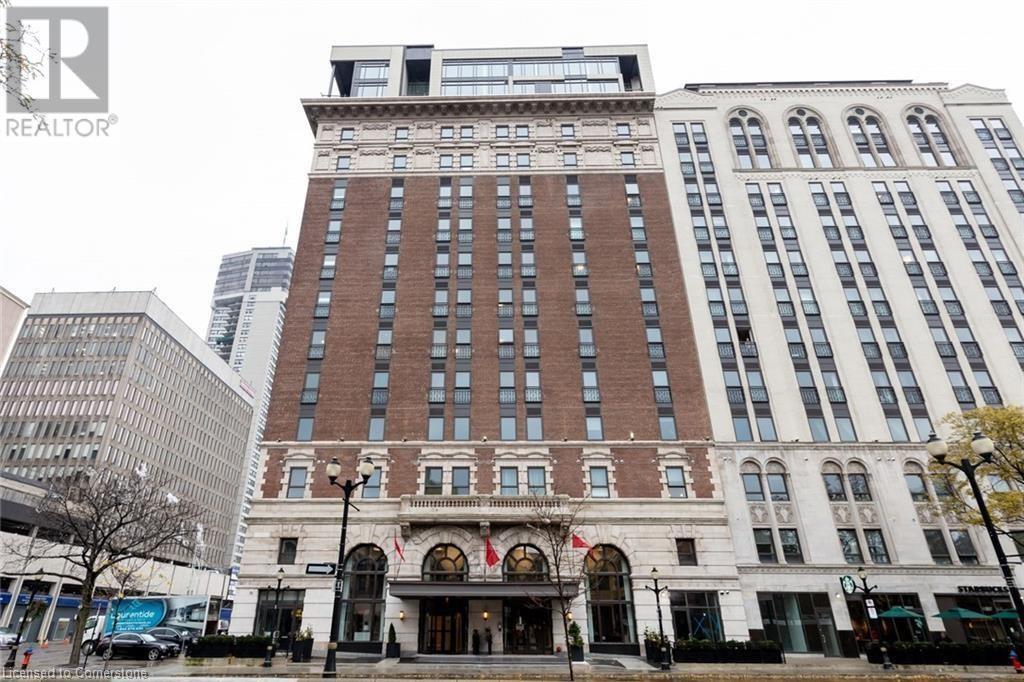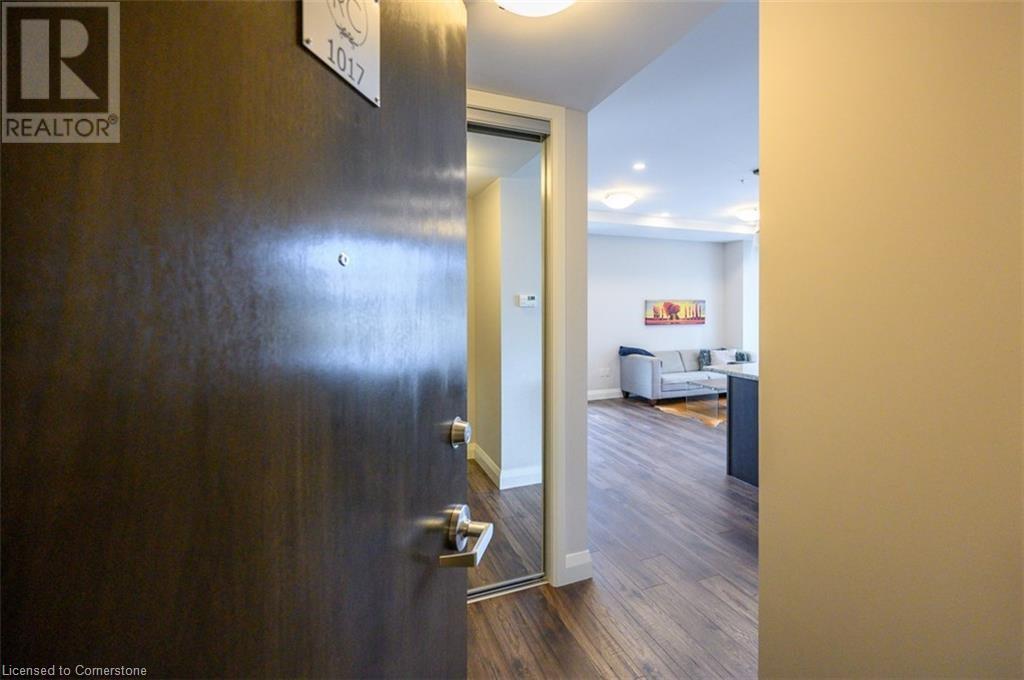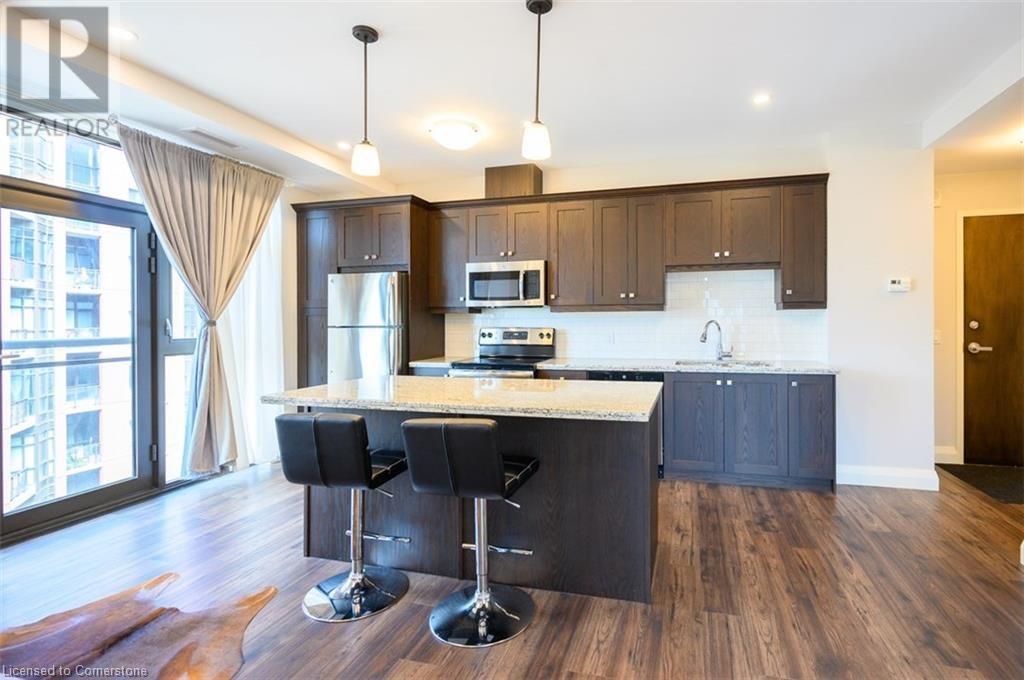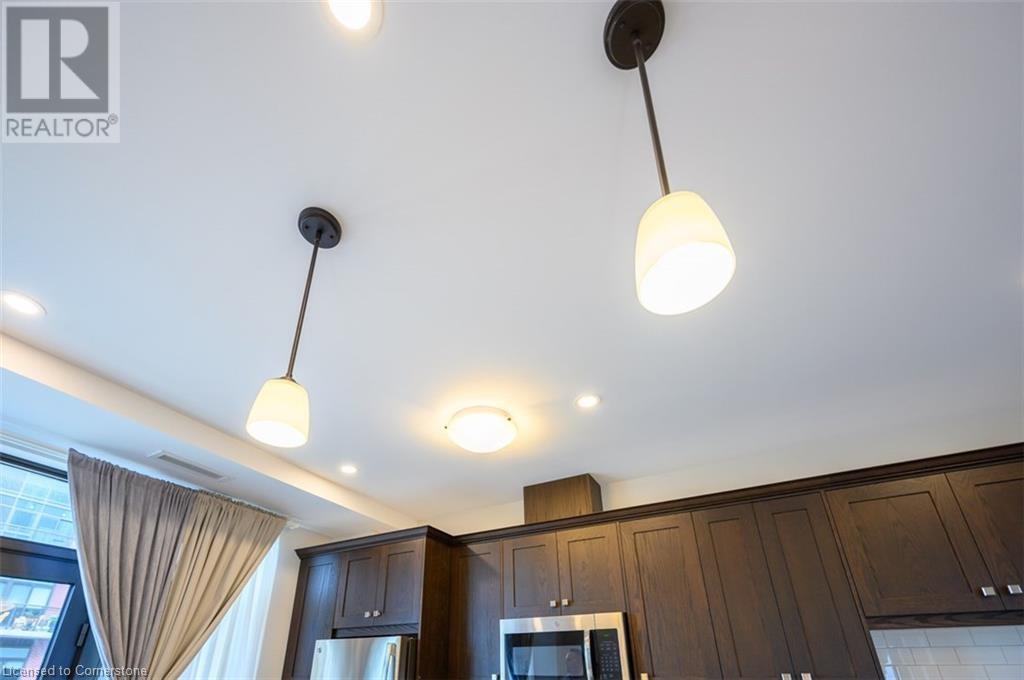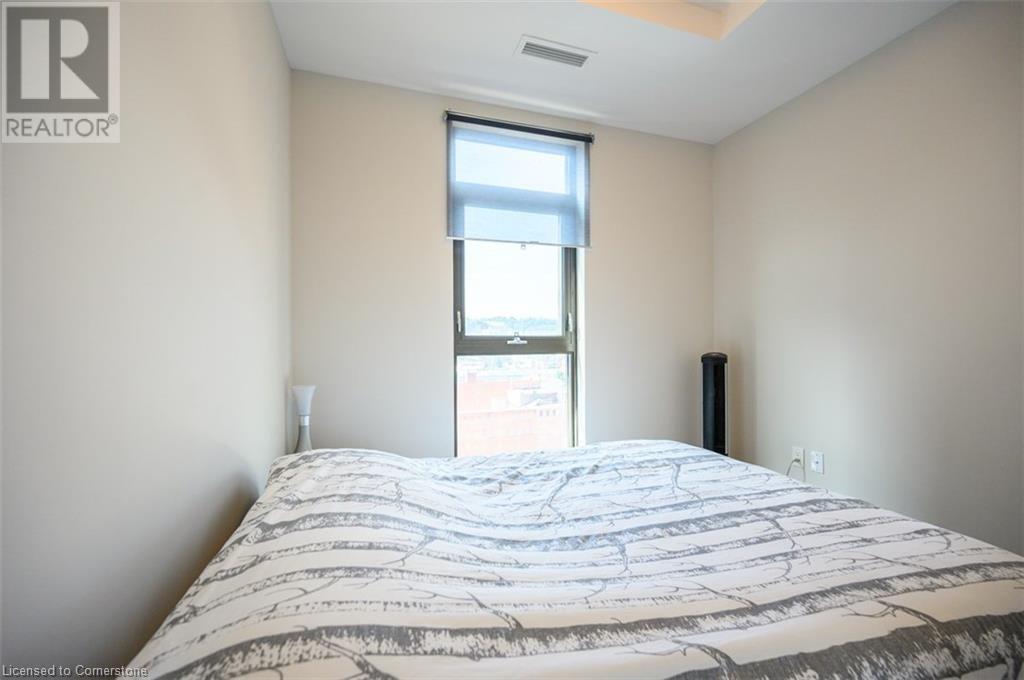118 King Street E Unit# 1017 Hamilton, Ontario L8N 1A8
$2,500 MonthlyInsurance, Parking
Enjoy Condo living in this Executive Suite for lease in residences of Historic Royal Connaught! Luxurious upgraded 2 bed, 1 bath suite has floor to ceiling windows with amazing city views! The bright suite has 9' ceilings, kitchen with SS appliances, granite counters, upgraded lighting, in-suite laundry. 1 parking spot included! & 24 hour security. Amenities include: yoga/fitness room, lounge games room with chef's kitchen, theatre, inner courtyard, terrace with canopies & BBQ's, as well as Starbucks on ground level! No pets or smoking. Tenant to pay utilities. Include rental application, credit check, letter of employment, & references. (id:58043)
Property Details
| MLS® Number | 40682695 |
| Property Type | Single Family |
| Neigbourhood | Corktown |
| AmenitiesNearBy | Hospital, Marina, Park, Place Of Worship, Public Transit, Schools, Shopping |
| CommunityFeatures | High Traffic Area, Community Centre, School Bus |
| Features | Balcony, Paved Driveway, No Pet Home |
| ParkingSpaceTotal | 1 |
Building
| BathroomTotal | 1 |
| BedroomsAboveGround | 2 |
| BedroomsTotal | 2 |
| Amenities | Exercise Centre, Party Room |
| Appliances | Dishwasher, Dryer, Microwave, Refrigerator, Stove, Washer |
| BasementDevelopment | Unfinished |
| BasementType | Crawl Space (unfinished) |
| ConstructionStyleAttachment | Attached |
| CoolingType | Central Air Conditioning |
| ExteriorFinish | Brick |
| FoundationType | Poured Concrete |
| HeatingType | Forced Air |
| StoriesTotal | 1 |
| SizeInterior | 807 Sqft |
| Type | Apartment |
| UtilityWater | Municipal Water |
Land
| AccessType | Road Access |
| Acreage | No |
| LandAmenities | Hospital, Marina, Park, Place Of Worship, Public Transit, Schools, Shopping |
| Sewer | Municipal Sewage System |
| SizeTotalText | Under 1/2 Acre |
| ZoningDescription | D2/d3 |
Rooms
| Level | Type | Length | Width | Dimensions |
|---|---|---|---|---|
| Main Level | Laundry Room | Measurements not available | ||
| Main Level | 4pc Bathroom | Measurements not available | ||
| Main Level | Bedroom | 9'2'' x 9'7'' | ||
| Main Level | Primary Bedroom | 12'1'' x 11'0'' | ||
| Main Level | Living Room/dining Room | 12'3'' x 11'9'' | ||
| Main Level | Kitchen | 14'3'' x 5'0'' |
https://www.realtor.ca/real-estate/27700901/118-king-street-e-unit-1017-hamilton
Interested?
Contact us for more information
Vince Gratta
Salesperson
109 Portia Drive Unit 4b
Ancaster, Ontario L9G 0E8


