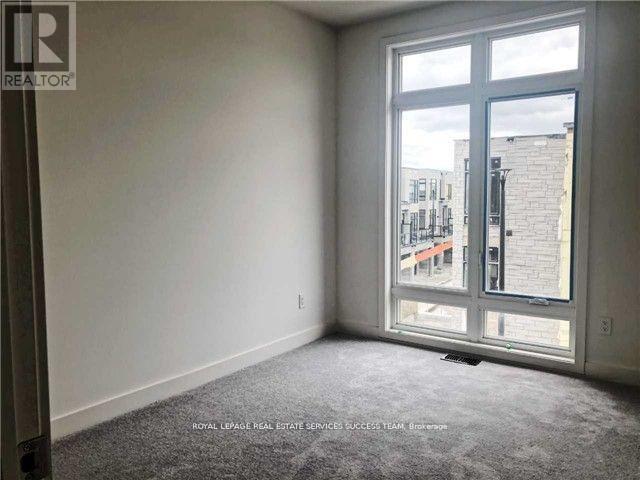118 Pageant Avenue Vaughan, Ontario L4H 4R4
4 Bedroom
4 Bathroom
Central Air Conditioning
Forced Air
$3,800 Monthly
Luxury The Mack Th, Practical Layout, Located In One Of The Fastest Growing Municipalities In The Greater Toronto Area. The Site Is Adjacent To The Go Station And Just Minutes From Hwy 400, Shops, Restaurants And Offices. Near New Hospital And Canada's Wonderland, Vaughan Mills Mall. As Part Of The Extension Of Toronto's Yonge-University-Spadina Subway Line, The Vaughan Metropolitan Centre Subway Station Is Ready. (id:58043)
Property Details
| MLS® Number | N10433349 |
| Property Type | Single Family |
| Community Name | Vellore Village |
| ParkingSpaceTotal | 2 |
Building
| BathroomTotal | 4 |
| BedroomsAboveGround | 4 |
| BedroomsTotal | 4 |
| Appliances | Dishwasher, Dryer, Refrigerator, Stove, Washer |
| BasementDevelopment | Unfinished |
| BasementType | N/a (unfinished) |
| ConstructionStyleAttachment | Attached |
| CoolingType | Central Air Conditioning |
| ExteriorFinish | Brick |
| FlooringType | Hardwood, Carpeted |
| FoundationType | Concrete |
| HalfBathTotal | 1 |
| HeatingFuel | Natural Gas |
| HeatingType | Forced Air |
| StoriesTotal | 3 |
| Type | Row / Townhouse |
| UtilityWater | Municipal Water |
Parking
| Garage |
Land
| Acreage | No |
| Sewer | Sanitary Sewer |
Rooms
| Level | Type | Length | Width | Dimensions |
|---|---|---|---|---|
| Second Level | Primary Bedroom | 3.66 m | 4.57 m | 3.66 m x 4.57 m |
| Second Level | Bedroom 2 | 2.74 m | 3.23 m | 2.74 m x 3.23 m |
| Second Level | Bedroom 3 | 2.56 m | 3.66 m | 2.56 m x 3.66 m |
| Main Level | Family Room | 5.52 m | 3.84 m | 5.52 m x 3.84 m |
| Main Level | Kitchen | 2.13 m | 4.15 m | 2.13 m x 4.15 m |
| Main Level | Eating Area | 2.62 m | 4.15 m | 2.62 m x 4.15 m |
| Main Level | Dining Room | 4.15 m | 3.2 m | 4.15 m x 3.2 m |
| Main Level | Den | 2.56 m | 2.87 m | 2.56 m x 2.87 m |
| Ground Level | Bedroom 4 | 4.02 m | 4.21 m | 4.02 m x 4.21 m |
Interested?
Contact us for more information
Michelle Yu
Salesperson
Royal LePage Real Estate Services Success Team
217 Speers Road Unit 5
Oakville, Ontario L6K 0J3
217 Speers Road Unit 5
Oakville, Ontario L6K 0J3






















