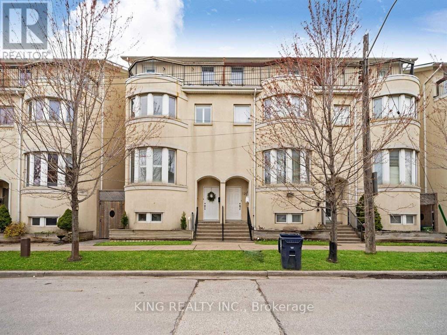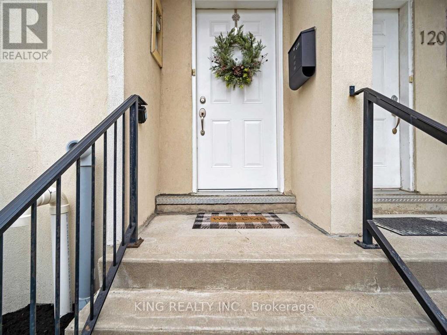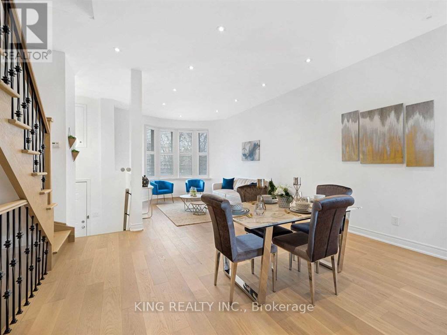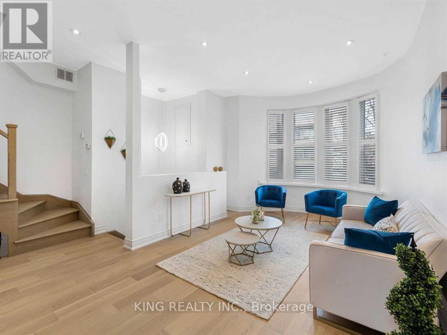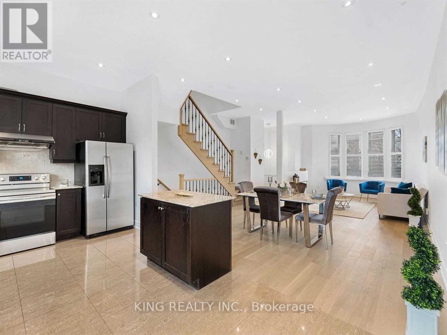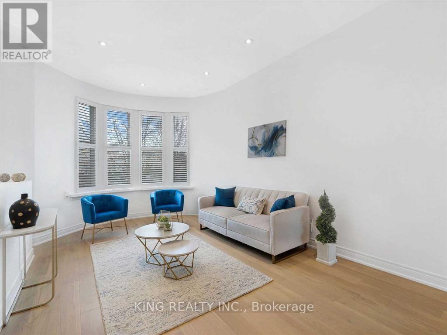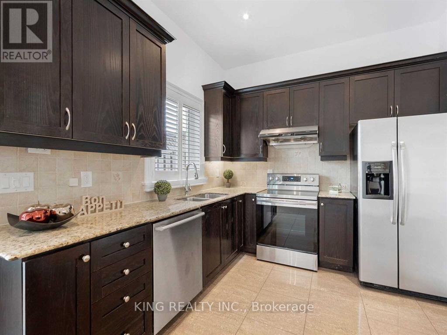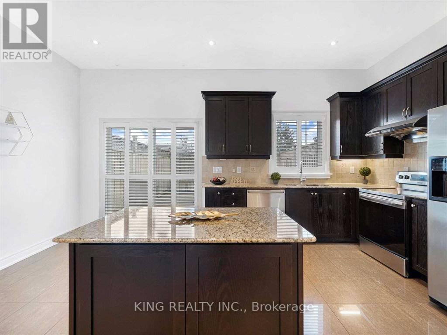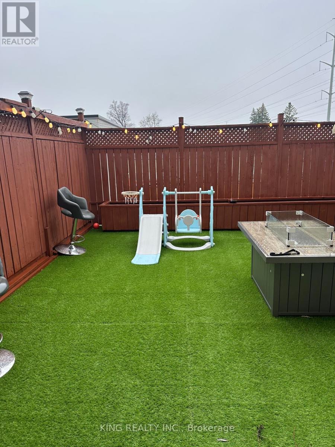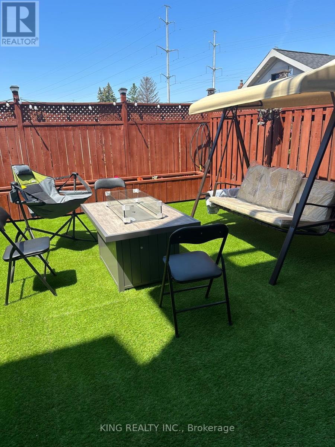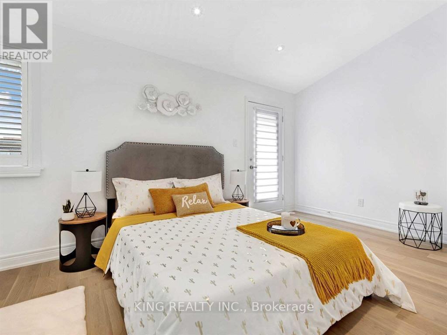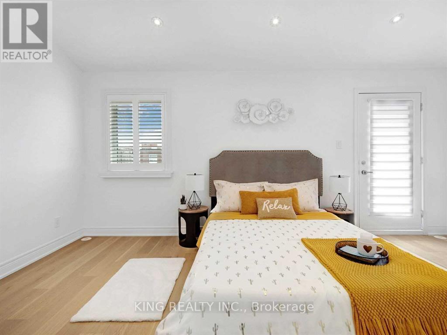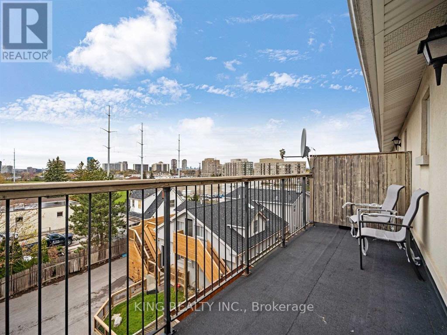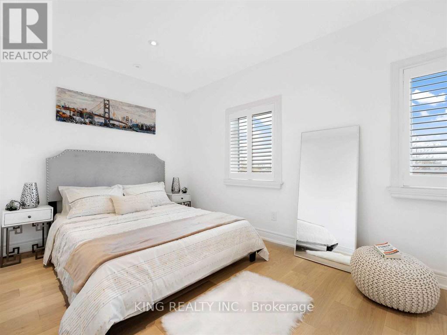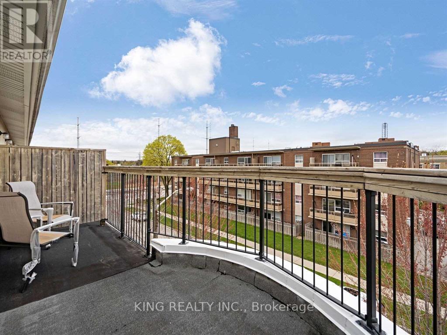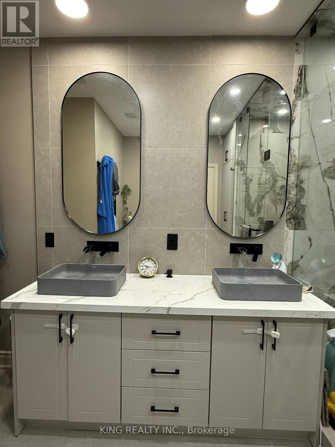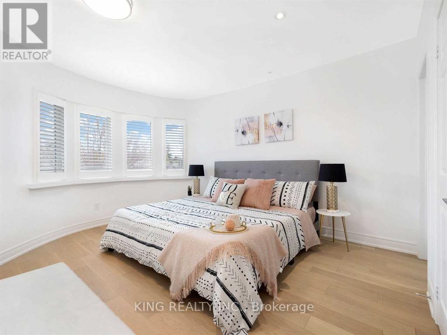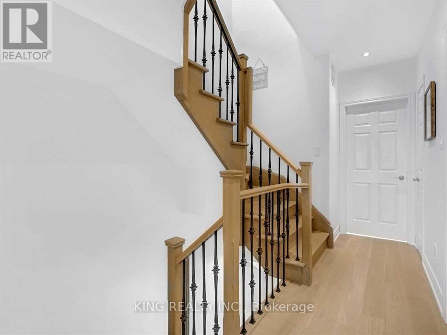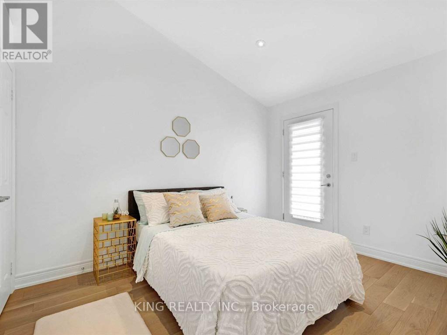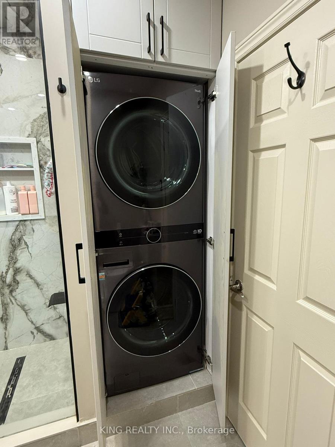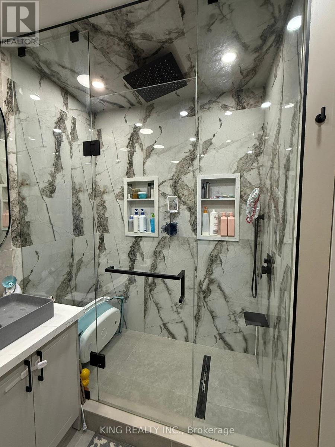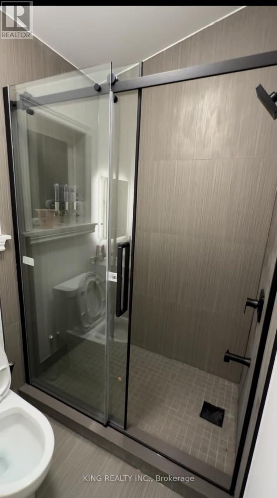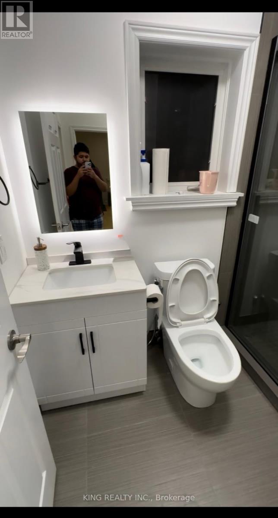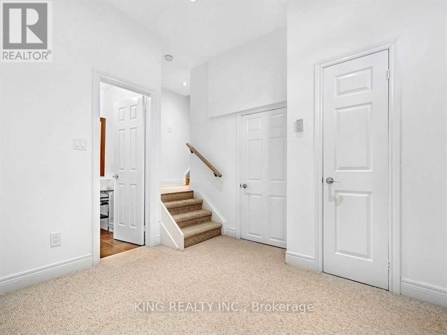118 Tisdale Avenue Toronto, Ontario M4A 1Y7
$4,000 Monthly
Sun-filled executive townhome featuring soaring 10-ft ceilings and an open-concept layout. Modern kitchen with granite counters, brand-new engineered hardwood, upgraded bathrooms and appliances, custom oak stairs, and enhanced closets. Spacious rooms with two private terraces, including a deck with artificial grass that flows seamlessly from the living and dining area perfect for kids or entertaining. Upstairs, you'll find four generously sized bedrooms, three full bathrooms, and the convenience of upstairs laundry, plus a basement bedroom for guests, office, or flexible living space. Includes a built-in double garage plus one extra parking space. Situated in a prime location with easy access to public amenities, including the future Eglinton Crosstown LRT, top-rated schools, parks, highways, shops, restaurants, and more. Just move in and start enjoying the lifestyle you deserve! (id:58043)
Property Details
| MLS® Number | C12387442 |
| Property Type | Single Family |
| Neigbourhood | North York |
| Community Name | Victoria Village |
| Parking Space Total | 3 |
Building
| Bathroom Total | 3 |
| Bedrooms Above Ground | 4 |
| Bedrooms Below Ground | 1 |
| Bedrooms Total | 5 |
| Basement Development | Finished |
| Basement Type | N/a (finished) |
| Construction Style Attachment | Attached |
| Cooling Type | Central Air Conditioning |
| Exterior Finish | Stucco |
| Flooring Type | Hardwood, Ceramic |
| Foundation Type | Concrete |
| Heating Fuel | Natural Gas |
| Heating Type | Radiant Heat |
| Stories Total | 3 |
| Size Interior | 2,000 - 2,500 Ft2 |
| Type | Row / Townhouse |
| Utility Water | Municipal Water |
Parking
| Garage |
Land
| Acreage | No |
Rooms
| Level | Type | Length | Width | Dimensions |
|---|---|---|---|---|
| Second Level | Primary Bedroom | 5.7 m | 5.42 m | 5.7 m x 5.42 m |
| Second Level | Bedroom | 4.7 m | 2.8 m | 4.7 m x 2.8 m |
| Third Level | Bedroom | 3.3 m | 3.35 m | 3.3 m x 3.35 m |
| Third Level | Bedroom | 3.32 m | 5.43 m | 3.32 m x 5.43 m |
| Lower Level | Family Room | 3.35 m | 3.05 m | 3.35 m x 3.05 m |
| Main Level | Living Room | 6.54 m | 5.43 m | 6.54 m x 5.43 m |
| Main Level | Dining Room | 6.54 m | 5.43 m | 6.54 m x 5.43 m |
| Main Level | Kitchen | 5.43 m | 3.3 m | 5.43 m x 3.3 m |
Contact Us
Contact us for more information
Salim Mohd Arif
Salesperson
59 First Gulf Blvd #2
Brampton, Ontario L6W 4T8
(905) 793-5464
(905) 793-5466
www.kingrealtyinc.ca/
www.kingrealtybrokerage.ca/


