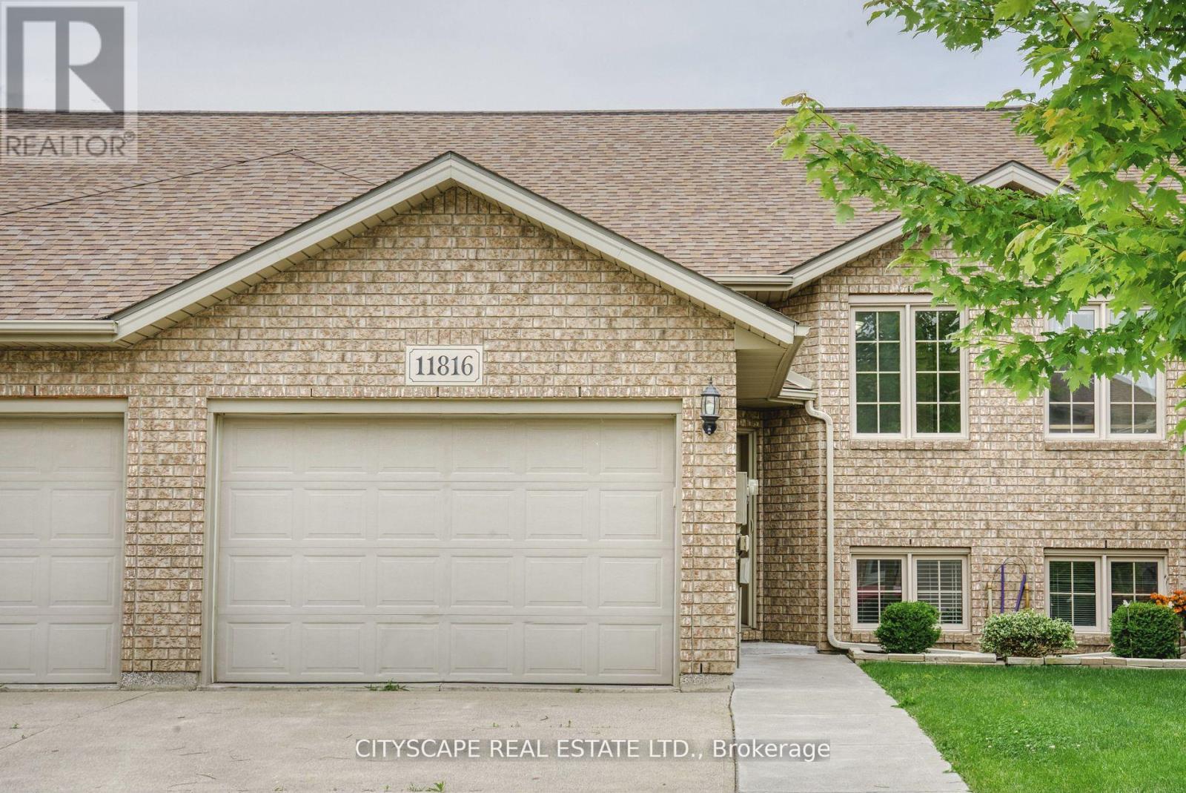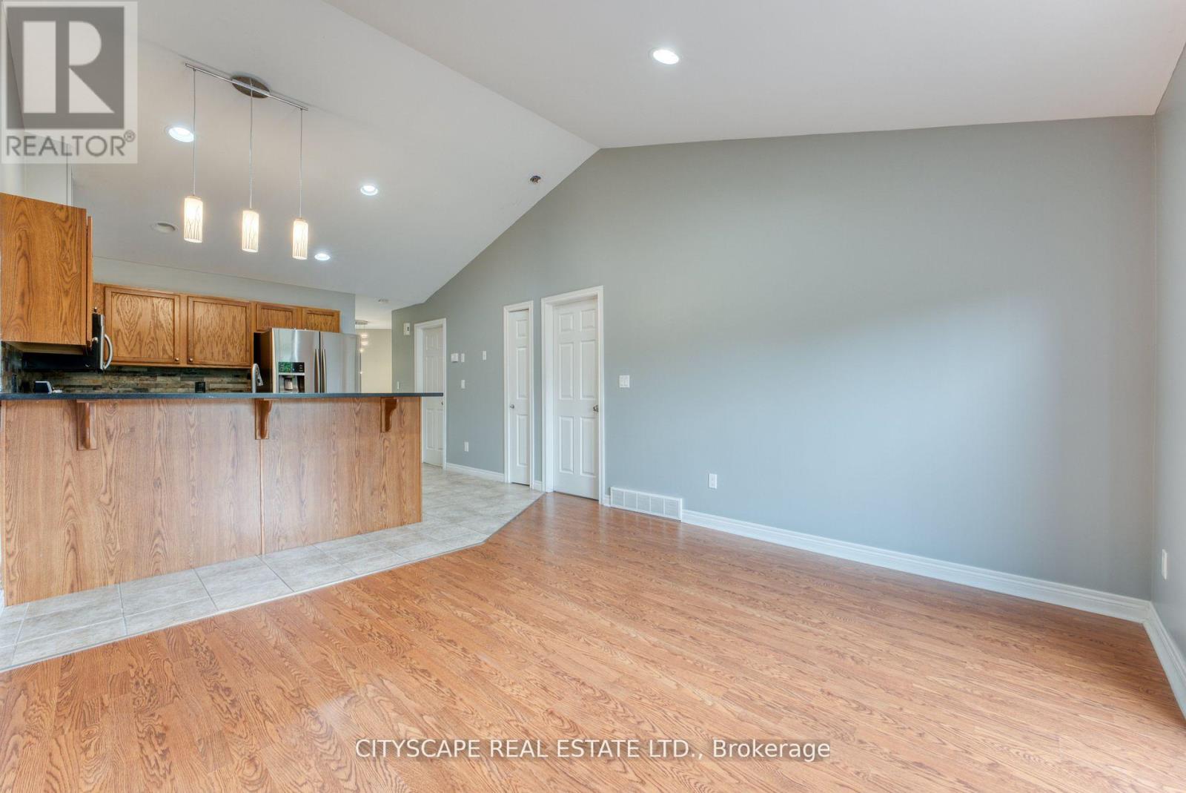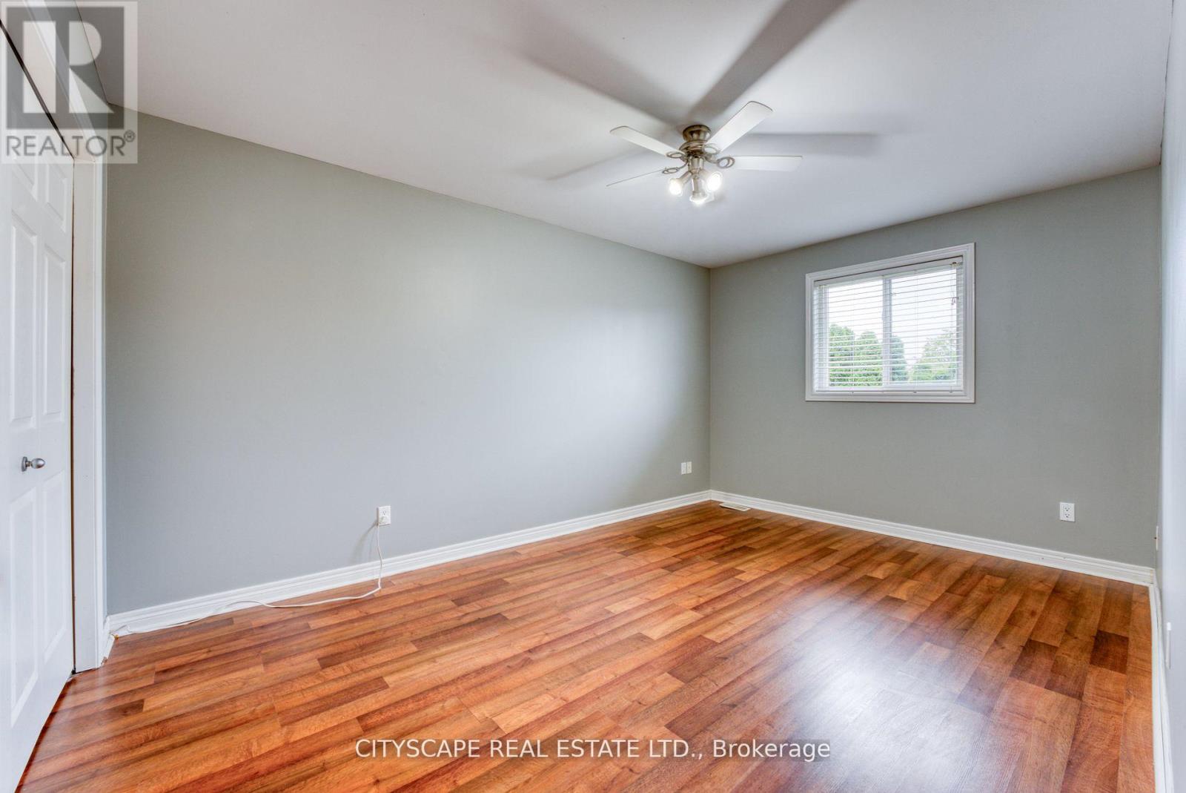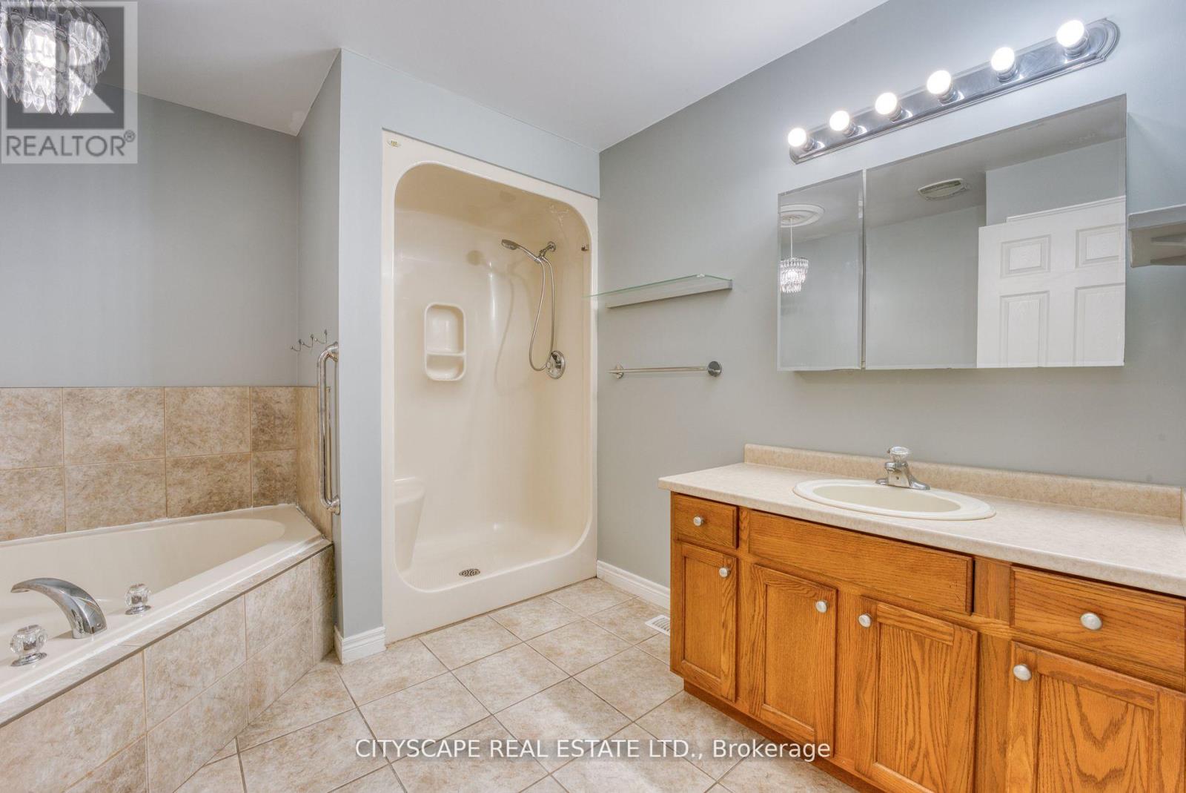11816 Boulder Crescent Windsor, Ontario N8P 1Z8
$509,999Maintenance, Parcel of Tied Land
$100 Monthly
Maintenance, Parcel of Tied Land
$100 MonthlyExperience maintenance-free living in the highly sought-after East Riverside neighbourhood. This charming 4-bedroom, 2-bathroom raised ranch has been freshly painted from top to bottom, exuding a vibrant and welcoming atmosphere. Nestled next to the serene walking trails and picturesque park of Blue Heron Lake, this home offers the perfect blend of tranquility and convenience. Vaulted ceilings in the kitchen/living area create an airy and spacious feel, perfect for relaxing or entertaining guests. The fully finished basement adds versatility and functionality, boasting a full kitchen that opens up a world of possibilities for cozy family dinners or lively gatherings with friends. Step into this inviting haven and discover a world of comfort and relaxation in the heart of East Riverside. (id:58043)
Property Details
| MLS® Number | X9345246 |
| Property Type | Single Family |
| AmenitiesNearBy | Park, Place Of Worship, Schools |
| ParkingSpaceTotal | 3 |
Building
| BathroomTotal | 2 |
| BedroomsAboveGround | 2 |
| BedroomsBelowGround | 2 |
| BedroomsTotal | 4 |
| Appliances | Dishwasher, Microwave, Range, Refrigerator, Stove, Window Coverings |
| ArchitecturalStyle | Raised Bungalow |
| BasementDevelopment | Finished |
| BasementType | N/a (finished) |
| ConstructionStyleAttachment | Attached |
| CoolingType | Central Air Conditioning |
| ExteriorFinish | Brick |
| FlooringType | Tile, Laminate, Hardwood |
| FoundationType | Poured Concrete |
| HeatingFuel | Natural Gas |
| HeatingType | Forced Air |
| StoriesTotal | 1 |
| Type | Row / Townhouse |
| UtilityWater | Municipal Water |
Parking
| Attached Garage |
Land
| Acreage | No |
| LandAmenities | Park, Place Of Worship, Schools |
| Sewer | Sanitary Sewer |
| SizeDepth | 101 Ft ,8 In |
| SizeFrontage | 24 Ft |
| SizeIrregular | 24 X 101.71 Ft |
| SizeTotalText | 24 X 101.71 Ft |
Rooms
| Level | Type | Length | Width | Dimensions |
|---|---|---|---|---|
| Basement | Recreational, Games Room | 3.71 m | 3.96 m | 3.71 m x 3.96 m |
| Basement | Kitchen | 3.71 m | 2.69 m | 3.71 m x 2.69 m |
| Basement | Bedroom 3 | 3.05 m | 3.48 m | 3.05 m x 3.48 m |
| Basement | Bedroom 4 | 2.54 m | 4.22 m | 2.54 m x 4.22 m |
| Basement | Bathroom | 1.93 m | 2.13 m | 1.93 m x 2.13 m |
| Main Level | Kitchen | 3.78 m | 3.76 m | 3.78 m x 3.76 m |
| Main Level | Living Room | 3.78 m | 3.48 m | 3.78 m x 3.48 m |
| Main Level | Primary Bedroom | 3.15 m | 4.52 m | 3.15 m x 4.52 m |
| Main Level | Bedroom 2 | 2.67 m | 4.5 m | 2.67 m x 4.5 m |
| Main Level | Bathroom | 3.15 m | 2.87 m | 3.15 m x 2.87 m |
| Main Level | Laundry Room | 1.93 m | 2.81 m | 1.93 m x 2.81 m |
https://www.realtor.ca/real-estate/27404070/11816-boulder-crescent-windsor
Interested?
Contact us for more information
Rakesh Chander Babber
Salesperson
885 Plymouth Dr #2
Mississauga, Ontario L5V 0B5





































