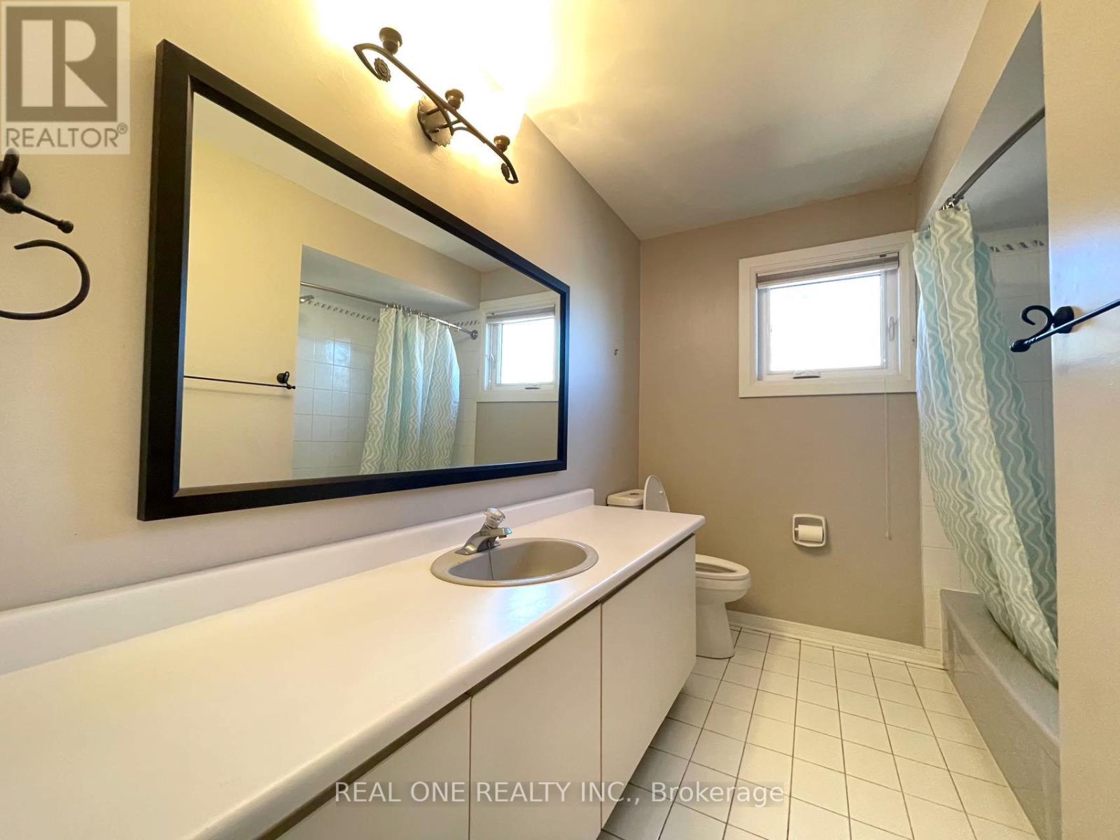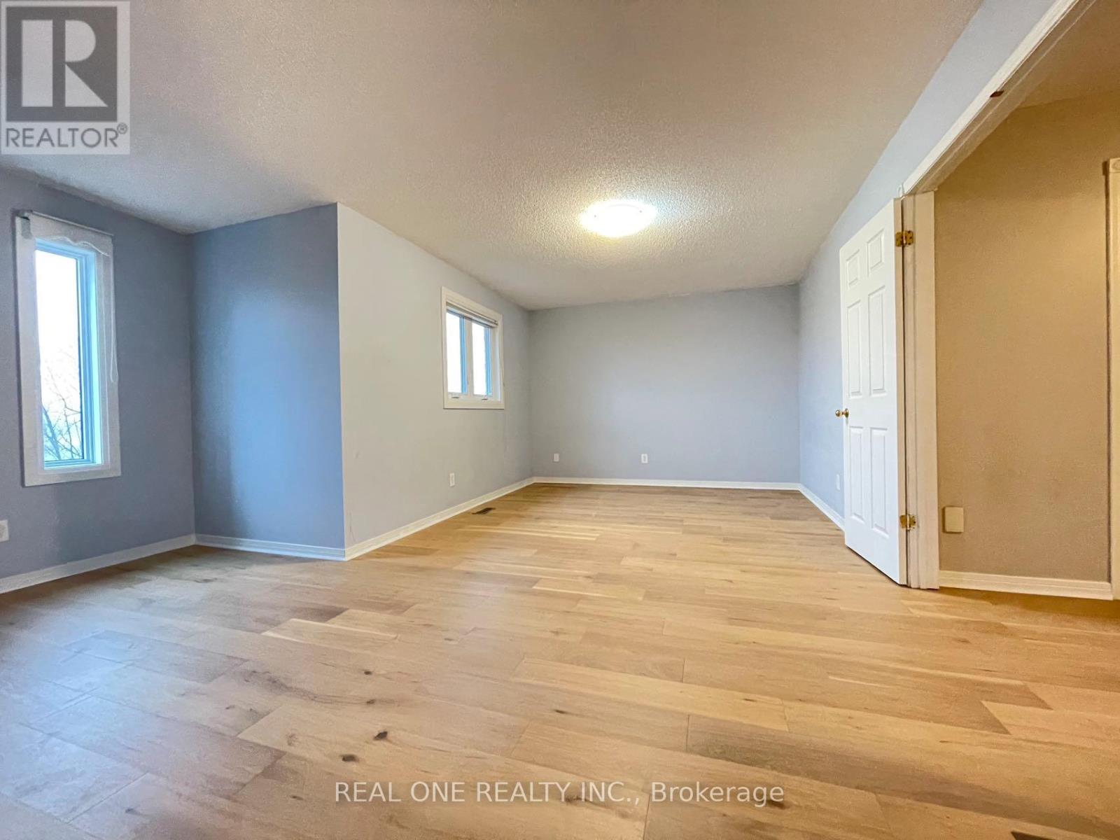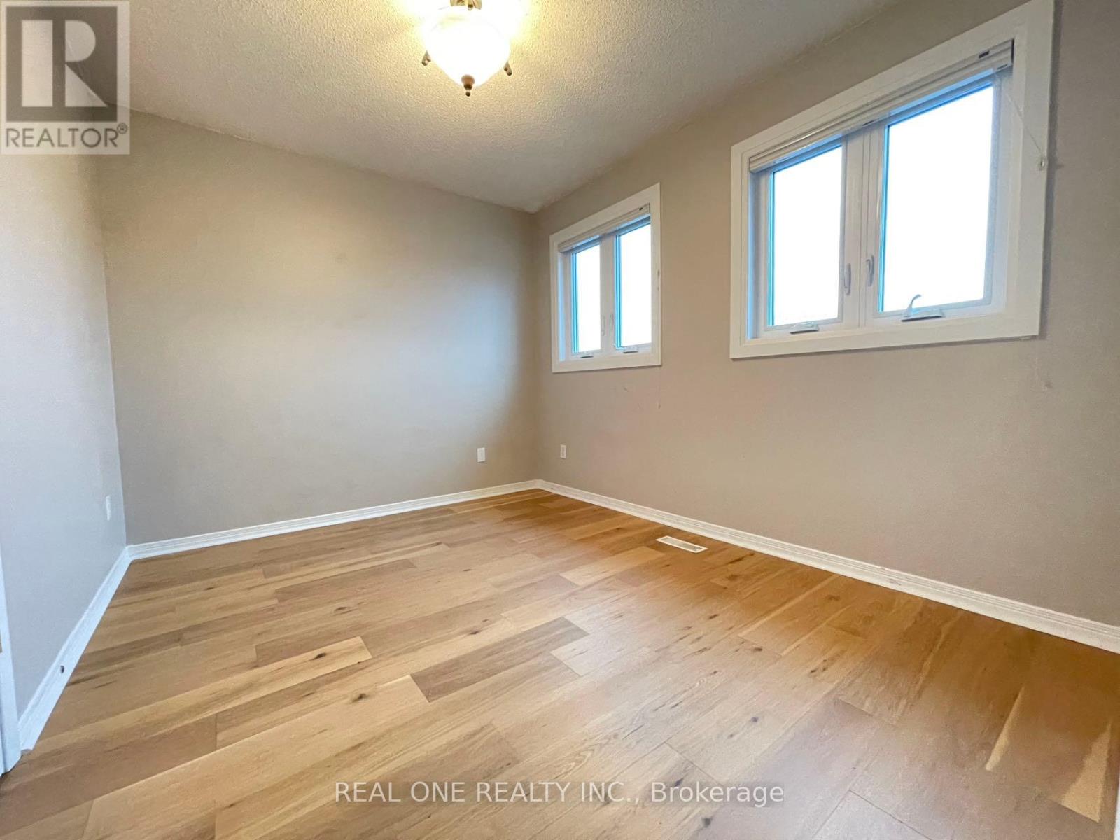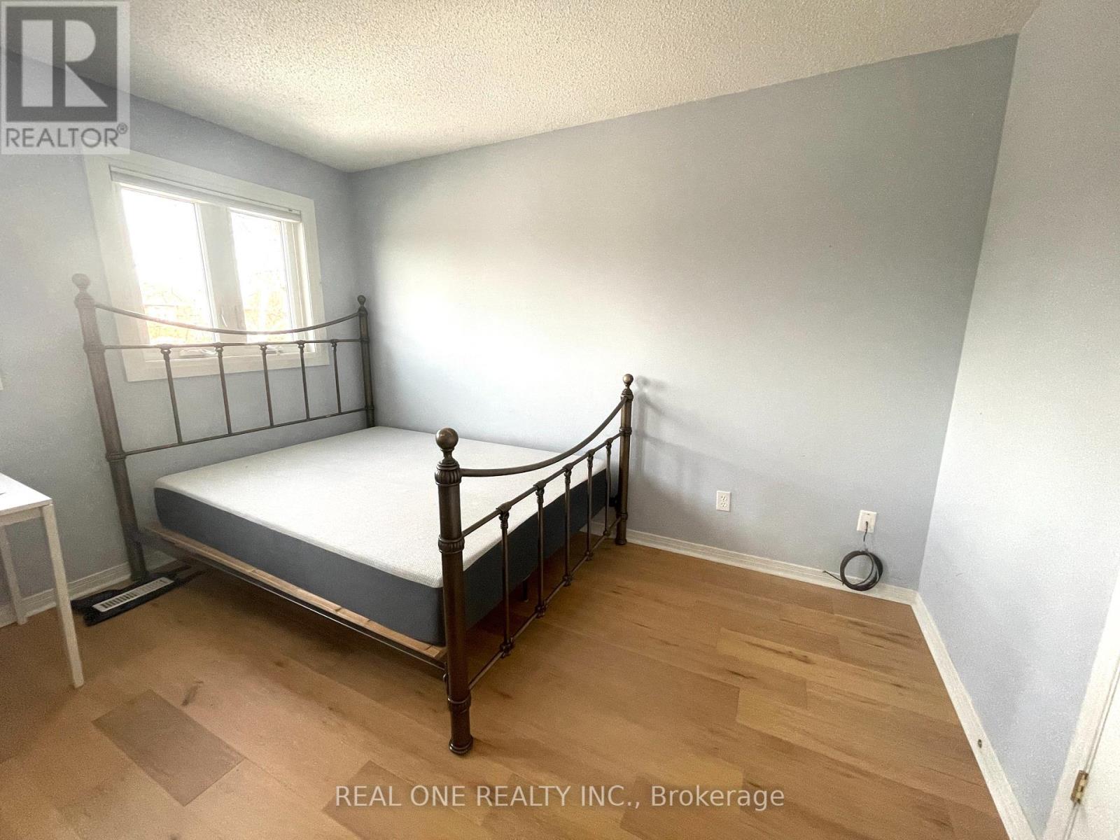1182 Creekside (Upper) Drive Oakville, Ontario L6H 4Y9
4 Bedroom
3 Bathroom
Fireplace
Central Air Conditioning
Forced Air
$4,300 Monthly
Furnished Main and Second Floor for Lease. Basement is Separate Entrance. Close to Iroquois Ridge Secondary School, Community Centre, Parks, Shopping, Restaurants. Minutes to 403, QEW Highways. Hardwood Floor Throughout 4 Bedroom + 3 Bathroom. Backing Onto Valley brook Park Nice View at home. Nearby Playground. (id:58043)
Property Details
| MLS® Number | W12017564 |
| Property Type | Single Family |
| Community Name | 1018 - WC Wedgewood Creek |
| Features | Carpet Free |
| ParkingSpaceTotal | 2 |
Building
| BathroomTotal | 3 |
| BedroomsAboveGround | 4 |
| BedroomsTotal | 4 |
| Appliances | Dishwasher, Dryer, Stove, Washer, Refrigerator |
| BasementFeatures | Separate Entrance, Walk Out |
| BasementType | N/a |
| ConstructionStyleAttachment | Detached |
| CoolingType | Central Air Conditioning |
| ExteriorFinish | Brick |
| FireplacePresent | Yes |
| FlooringType | Hardwood, Ceramic, Carpeted |
| FoundationType | Concrete |
| HalfBathTotal | 1 |
| HeatingFuel | Natural Gas |
| HeatingType | Forced Air |
| StoriesTotal | 2 |
| Type | House |
| UtilityWater | Municipal Water |
Parking
| Detached Garage | |
| Garage |
Land
| Acreage | No |
| Sewer | Sanitary Sewer |
Rooms
| Level | Type | Length | Width | Dimensions |
|---|---|---|---|---|
| Second Level | Bathroom | 1.8 m | 3 m | 1.8 m x 3 m |
| Second Level | Primary Bedroom | 5.64 m | 4.85 m | 5.64 m x 4.85 m |
| Second Level | Bedroom 2 | 3.38 m | 2.77 m | 3.38 m x 2.77 m |
| Second Level | Bedroom 3 | 3.71 m | 3.4 m | 3.71 m x 3.4 m |
| Second Level | Bedroom 4 | 3.4 m | 3.23 m | 3.4 m x 3.23 m |
| Second Level | Bathroom | 2.5 m | 3 m | 2.5 m x 3 m |
| Main Level | Living Room | 5 m | 3.35 m | 5 m x 3.35 m |
| Main Level | Dining Room | 3.35 m | 3.25 m | 3.35 m x 3.25 m |
| Main Level | Family Room | 5.16 m | 3.35 m | 5.16 m x 3.35 m |
| Main Level | Kitchen | 3.45 m | 2.82 m | 3.45 m x 2.82 m |
| Ground Level | Bathroom | 1.5 m | 1.7 m | 1.5 m x 1.7 m |
Interested?
Contact us for more information
Hana Li
Broker
Real One Realty Inc.
1660 North Service Rd E #103
Oakville, Ontario L6H 7G3
1660 North Service Rd E #103
Oakville, Ontario L6H 7G3


































