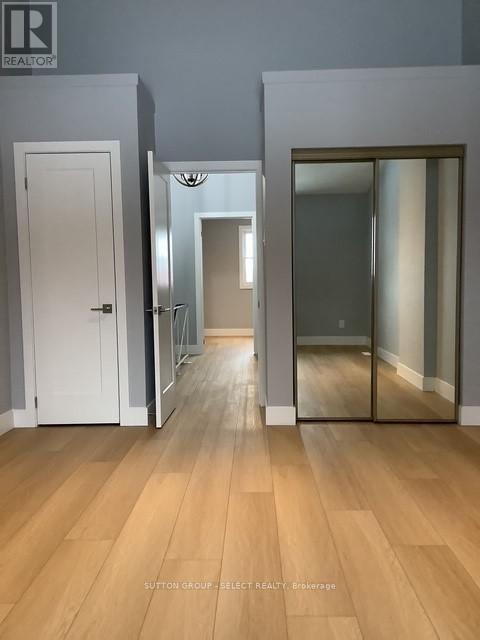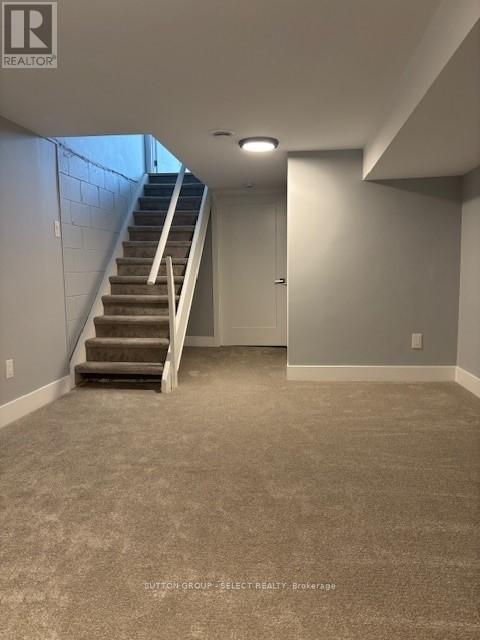1183 Oxford Street W London, Ontario N6H 1V6
$2,250 Monthly
Looking for a modern, move-in ready home? This fully renovated 2 bedroom, 1 bathroom condo offers three finished levels of stylist living space in a great location. Situated in Oakridge close to excellent schools, short commute to Western University, shopping, bus routes, and all the North West end of London has to offer. Fully renovated kitchen with brand new appliances, open concept main floor with walkout to a private deck, finished lower level with new carpeting, updated bathroom, brand new furnace and air conditioning, plus community pool to enjoy during the summer months. Parking included plus additional guest parking available. This condo is perfect for professionals, couples, or a small family looking for a well-maintained home in a convenient location. Just move in! (id:58043)
Property Details
| MLS® Number | X12081000 |
| Property Type | Single Family |
| Community Name | North M |
| Amenities Near By | Park, Schools, Public Transit |
| Community Features | Pet Restrictions |
| Features | Sump Pump |
| Parking Space Total | 1 |
| Structure | Deck |
Building
| Bathroom Total | 1 |
| Bedrooms Above Ground | 2 |
| Bedrooms Total | 2 |
| Amenities | Visitor Parking |
| Appliances | Dishwasher, Dryer, Microwave, Stove, Washer, Refrigerator |
| Basement Development | Partially Finished |
| Basement Type | N/a (partially Finished) |
| Cooling Type | Central Air Conditioning |
| Exterior Finish | Brick, Vinyl Siding |
| Fire Protection | Smoke Detectors |
| Heating Fuel | Natural Gas |
| Heating Type | Forced Air |
| Stories Total | 2 |
| Size Interior | 800 - 899 Ft2 |
| Type | Row / Townhouse |
Parking
| No Garage |
Land
| Acreage | No |
| Land Amenities | Park, Schools, Public Transit |
Rooms
| Level | Type | Length | Width | Dimensions |
|---|---|---|---|---|
| Second Level | Primary Bedroom | 4.6 m | 3.53 m | 4.6 m x 3.53 m |
| Second Level | Bedroom | 3.47 m | 2.46 m | 3.47 m x 2.46 m |
| Basement | Family Room | 3.99 m | 3.2 m | 3.99 m x 3.2 m |
| Basement | Laundry Room | 3.38 m | 3.2 m | 3.38 m x 3.2 m |
| Main Level | Kitchen | 5.3935 m | 2.46 m | 5.3935 m x 2.46 m |
| Main Level | Living Room | 4.99 m | 3.29 m | 4.99 m x 3.29 m |
| Main Level | Eating Area | 2.5 m | 1.25 m | 2.5 m x 1.25 m |
https://www.realtor.ca/real-estate/28163511/1183-oxford-street-w-london-north-m
Contact Us
Contact us for more information

Michael Legg
Salesperson
(519) 433-4331



















