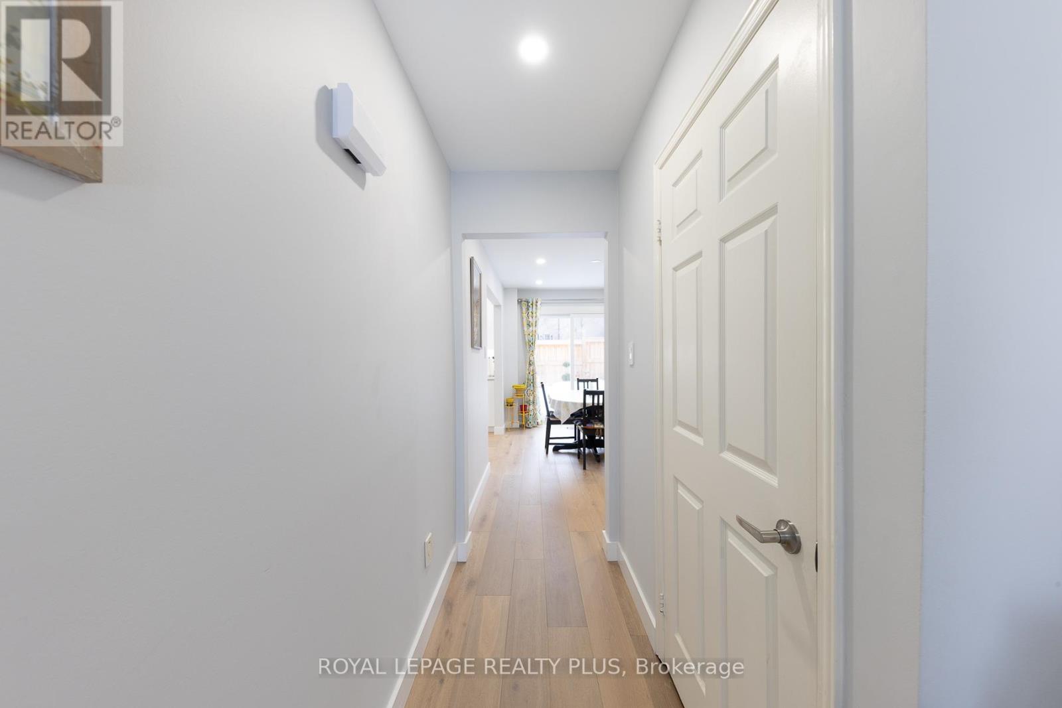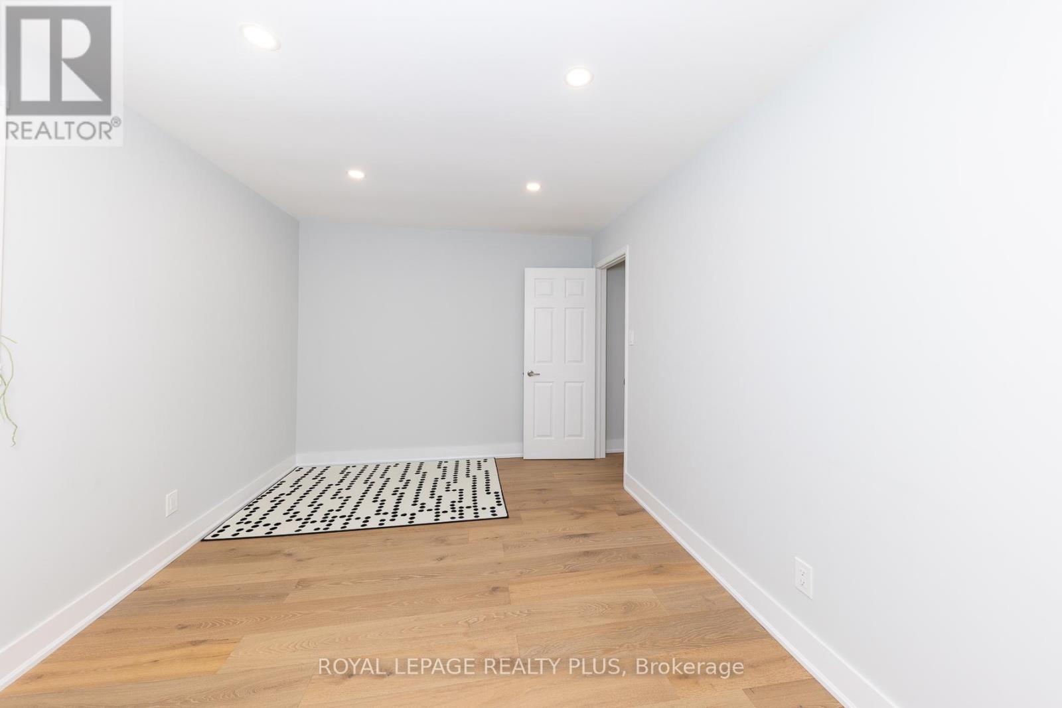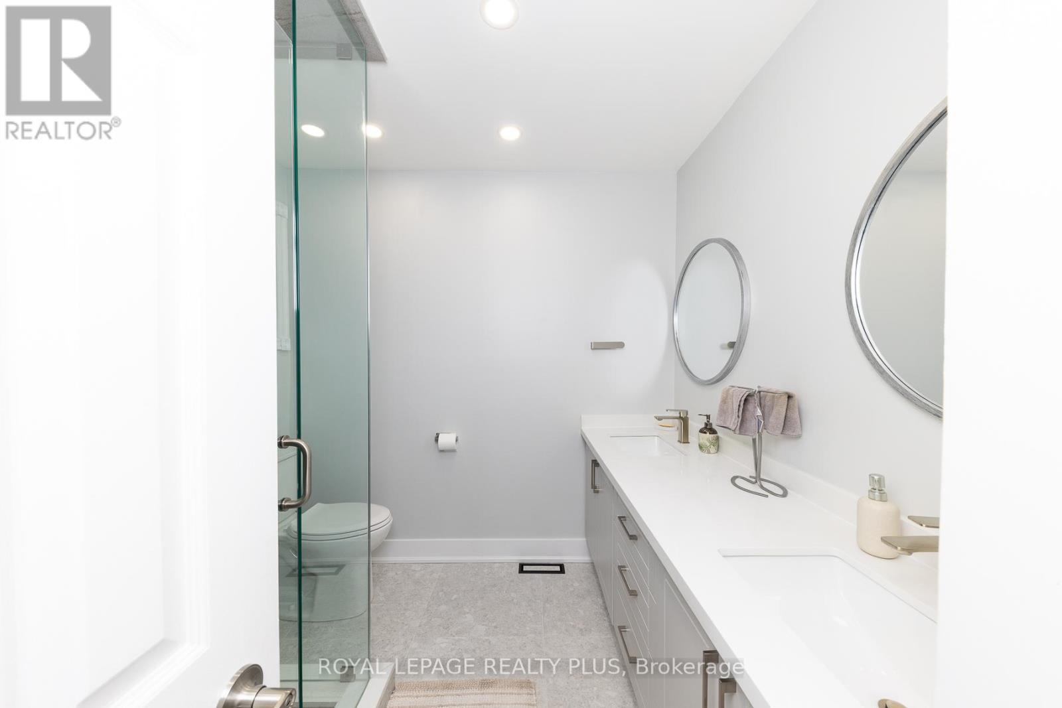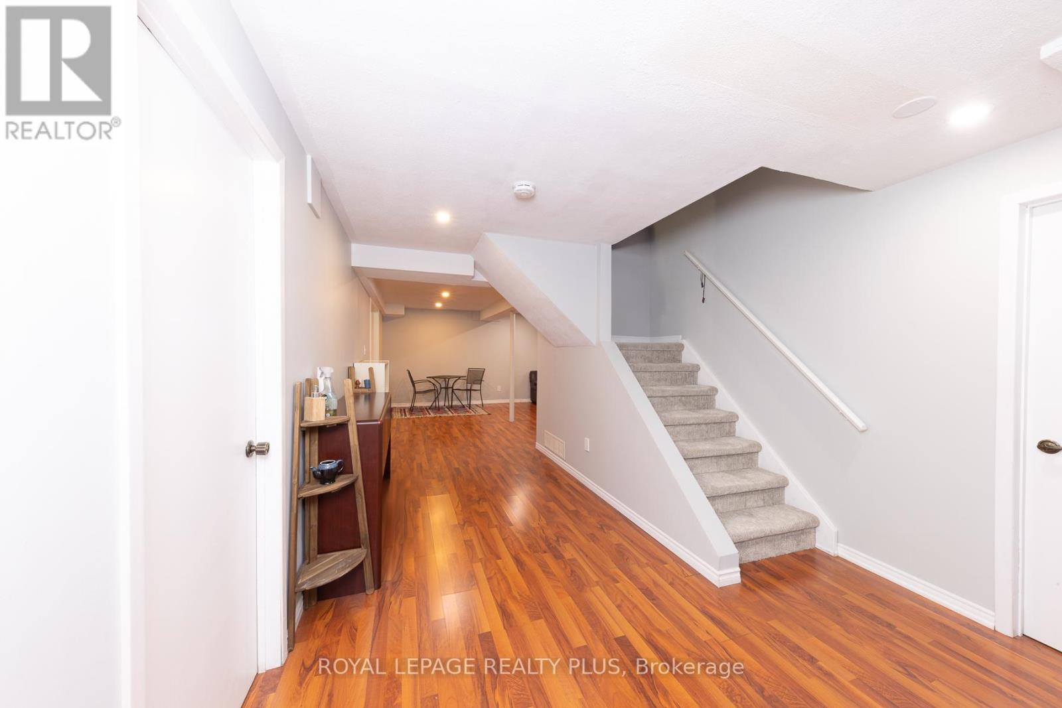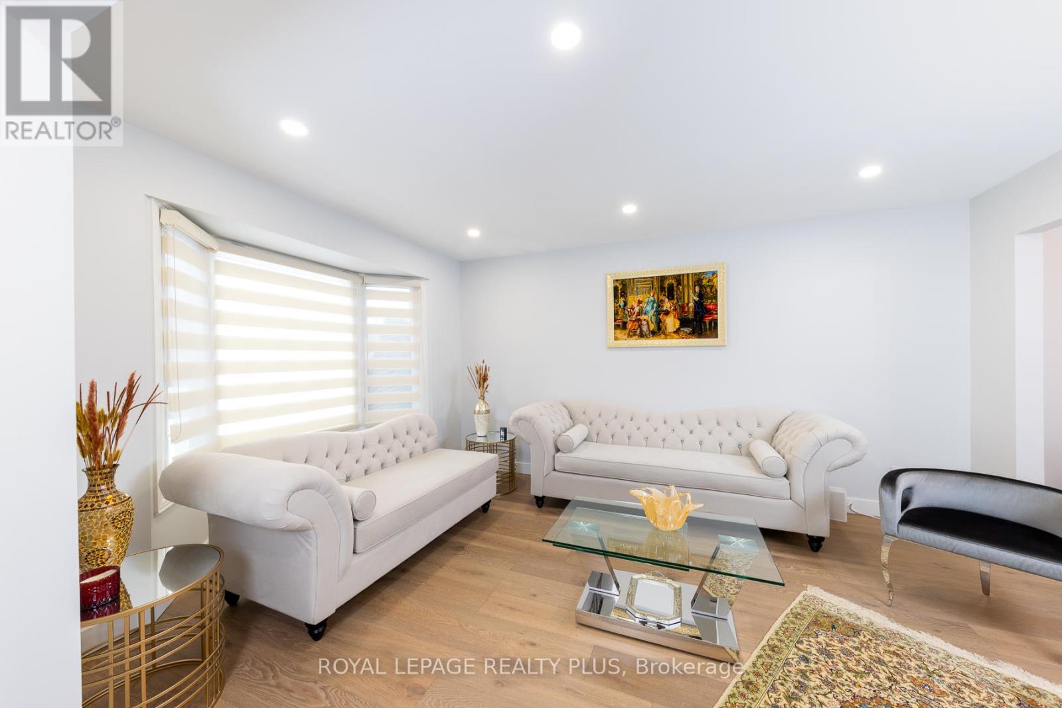1185 Deer Run Mississauga, Ontario L5C 3C3
5 Bedroom
3 Bathroom
Central Air Conditioning
Forced Air
$4,995 Monthly
Welcome to 1185 Deer Run! This Meticulously Maintainned home is steps to everything! Fabulously Upgraded and Ready to Move In! Open Concept Layout with hardwood Floors, An Upgraded Kitchen, Main Floor Living and Dining Room, Family Room and an eat- in kitchen with a walkout to your private yard. (id:58043)
Property Details
| MLS® Number | W12003275 |
| Property Type | Single Family |
| Neigbourhood | Creditview |
| Community Name | Creditview |
| Features | Carpet Free |
| ParkingSpaceTotal | 4 |
Building
| BathroomTotal | 3 |
| BedroomsAboveGround | 4 |
| BedroomsBelowGround | 1 |
| BedroomsTotal | 5 |
| Appliances | Blinds |
| BasementDevelopment | Finished |
| BasementType | N/a (finished) |
| ConstructionStyleAttachment | Detached |
| CoolingType | Central Air Conditioning |
| ExteriorFinish | Brick |
| FlooringType | Hardwood, Ceramic |
| FoundationType | Unknown |
| HalfBathTotal | 1 |
| HeatingFuel | Natural Gas |
| HeatingType | Forced Air |
| StoriesTotal | 2 |
| Type | House |
| UtilityWater | Municipal Water |
Parking
| Garage |
Land
| Acreage | No |
| Sewer | Sanitary Sewer |
Rooms
| Level | Type | Length | Width | Dimensions |
|---|---|---|---|---|
| Second Level | Primary Bedroom | 5.17 m | 3.34 m | 5.17 m x 3.34 m |
| Second Level | Bedroom 2 | 4.87 m | 3.03 m | 4.87 m x 3.03 m |
| Second Level | Bedroom 3 | 3.34 m | 2.79 m | 3.34 m x 2.79 m |
| Lower Level | Recreational, Games Room | 6.54 m | 5.8 m | 6.54 m x 5.8 m |
| Lower Level | Dining Room | 3.05 m | 2.99 m | 3.05 m x 2.99 m |
| Ground Level | Living Room | 4.56 m | 3.34 m | 4.56 m x 3.34 m |
| Ground Level | Dining Room | 3.34 m | 2.46 m | 3.34 m x 2.46 m |
| Ground Level | Kitchen | 3.34 m | 2.42 m | 3.34 m x 2.42 m |
| Ground Level | Eating Area | 4.1 m | 2.42 m | 4.1 m x 2.42 m |
| Ground Level | Family Room | 5.17 m | 3.34 m | 5.17 m x 3.34 m |
https://www.realtor.ca/real-estate/27987045/1185-deer-run-mississauga-creditview-creditview
Interested?
Contact us for more information
Elvis Vogrin
Broker
Royal LePage Realty Plus
2575 Dundas Street W #7
Mississauga, Ontario L5K 2M6
2575 Dundas Street W #7
Mississauga, Ontario L5K 2M6








