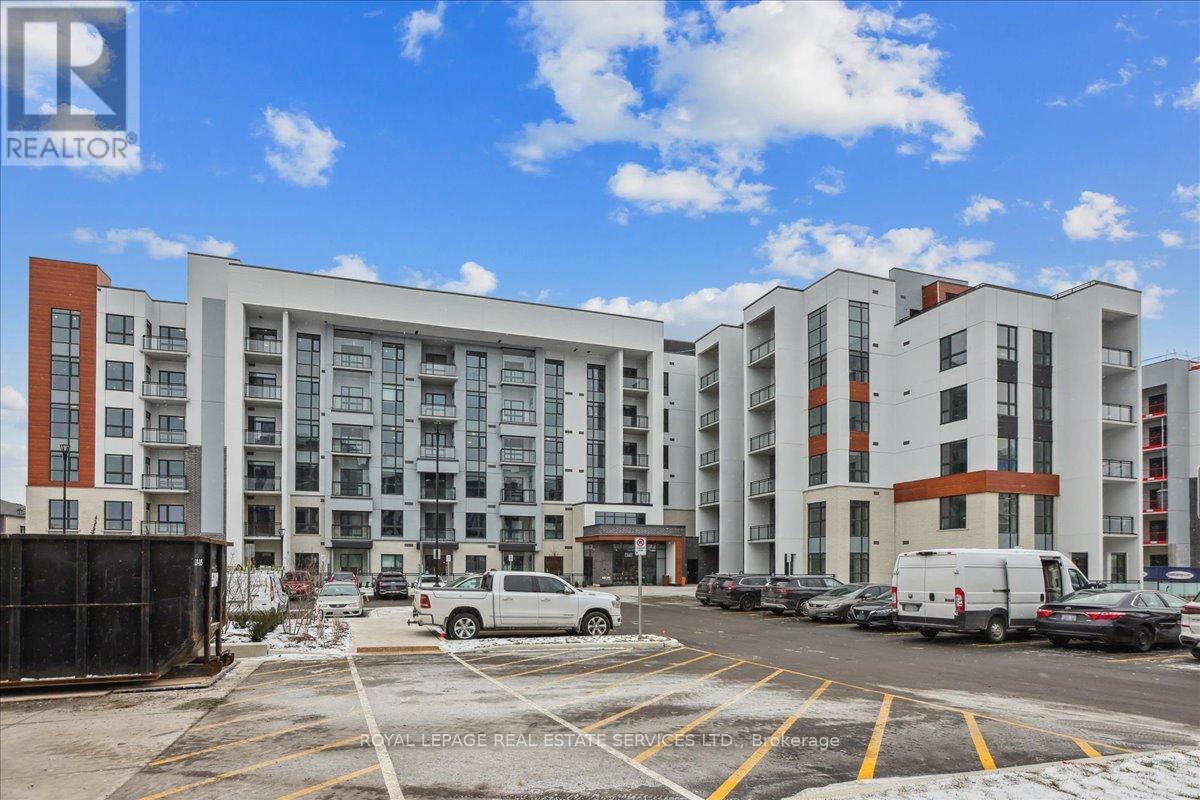119 - 470 Gordon Krantz Avenue Milton, Ontario L9T 2X5
$2,100 Monthly
1 year new, ground floor, 665 sq ft, 1 bed + den unit at 470 Gordon Krantz. Oversized 41+sq.ft terrace to enjoy your morning coffee or to watch the sun setting around the escarpment with easterly views.10' high ceilings add to the open and airy feeling of the well-planned layout. Smart home features and keyless suite entry. Upgraded tile in the tub surround and quartz counter in kitchen. One underground parking spot and locker included. Neutral and tasteful palette throughout. Featuring a den area, perfect for a work-from-home set up.Built-in blinds in living and bedroom for full privacy, no need to figure out your own window coverings. The amenities included are all new and chic - a common terraced patio with bbqs, gym and party room. Everything is nearby - shops, restaurants and groceries. Outdoor lovers enjoy hiking along the escarpment trails and minutes to Glen Eden to ski. Concierge/security 24/7 at lobby entrance for your peace of mind and convenience. Vacant for easy showings. (id:58043)
Property Details
| MLS® Number | W12017171 |
| Property Type | Single Family |
| Community Name | 1039 - MI Rural Milton |
| AmenitiesNearBy | Hospital, Park, Schools |
| CommunityFeatures | Pet Restrictions, Community Centre |
| Features | Conservation/green Belt, Carpet Free |
| ParkingSpaceTotal | 1 |
Building
| BathroomTotal | 1 |
| BedroomsAboveGround | 1 |
| BedroomsBelowGround | 1 |
| BedroomsTotal | 2 |
| Age | 0 To 5 Years |
| Amenities | Exercise Centre, Visitor Parking, Storage - Locker |
| Appliances | Garage Door Opener Remote(s), Dishwasher, Microwave, Oven, Stove, Window Coverings, Refrigerator |
| CoolingType | Central Air Conditioning |
| ExteriorFinish | Steel, Stucco |
| FlooringType | Vinyl |
| HeatingFuel | Natural Gas |
| HeatingType | Forced Air |
| SizeInterior | 599.9954 - 698.9943 Sqft |
| Type | Apartment |
Parking
| Underground | |
| Garage |
Land
| Acreage | No |
| LandAmenities | Hospital, Park, Schools |
Rooms
| Level | Type | Length | Width | Dimensions |
|---|---|---|---|---|
| Main Level | Living Room | 3.61 m | 3.26 m | 3.61 m x 3.26 m |
| Main Level | Kitchen | 2.83 m | 3.19 m | 2.83 m x 3.19 m |
| Main Level | Primary Bedroom | 3.19 m | 3.06 m | 3.19 m x 3.06 m |
| Main Level | Den | 2.8 m | 2.19 m | 2.8 m x 2.19 m |
| Main Level | Bathroom | 1.71 m | 2.96 m | 1.71 m x 2.96 m |
Interested?
Contact us for more information
Erin Luby
Salesperson
231 Oak Park #400b
Oakville, Ontario L6H 7S8
















