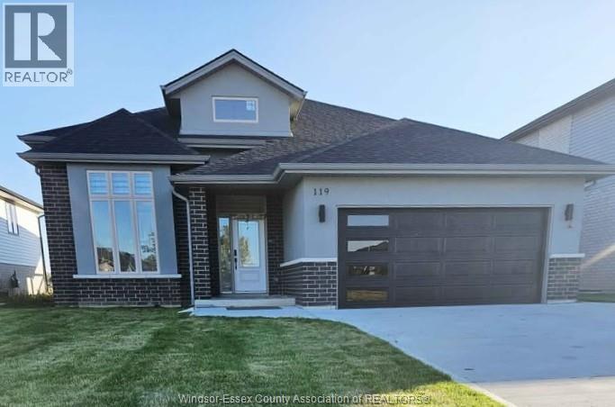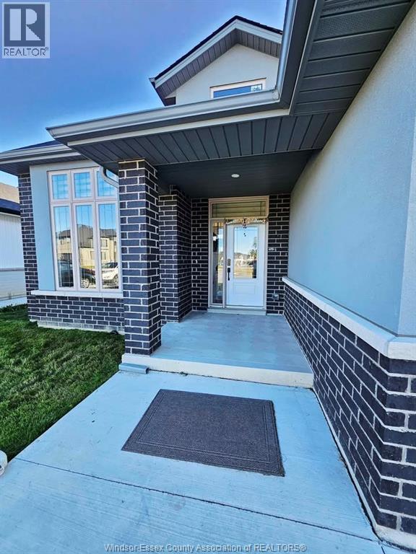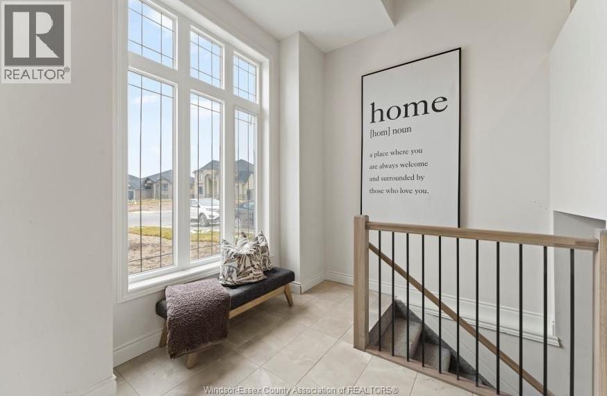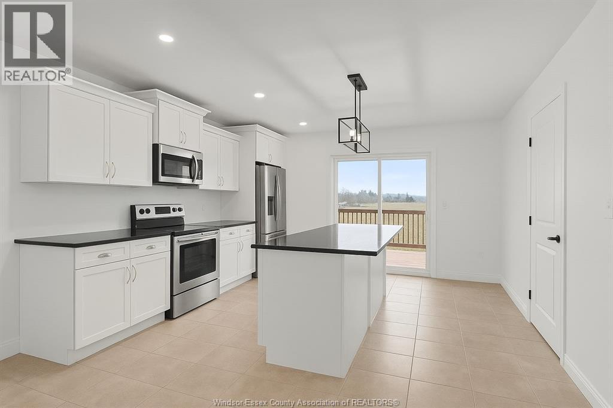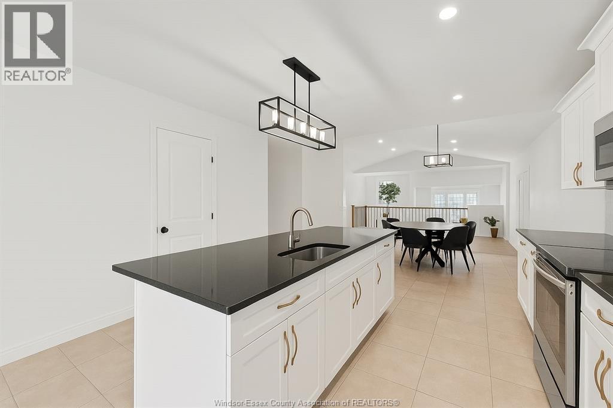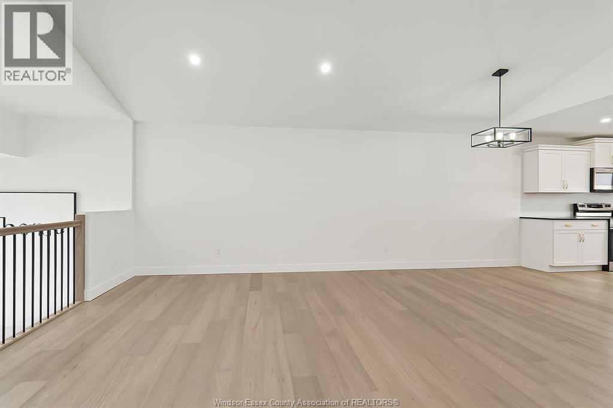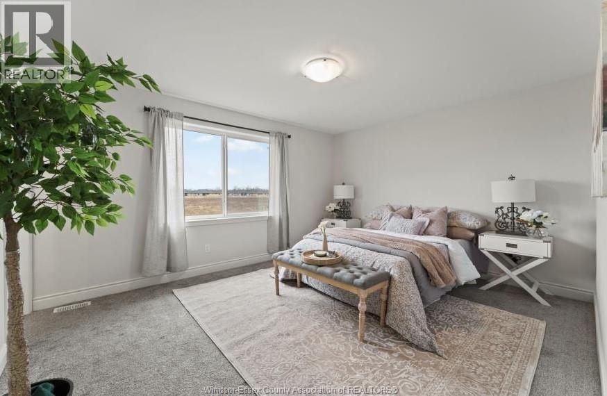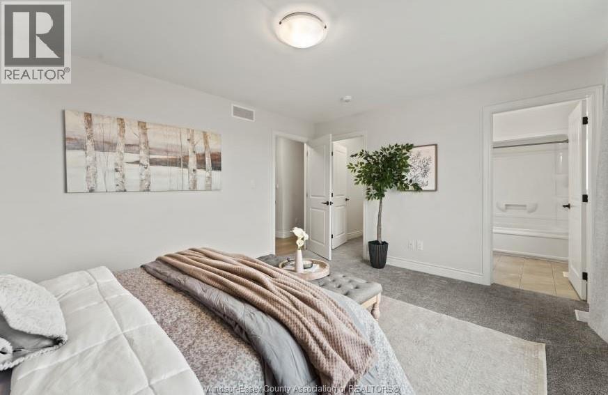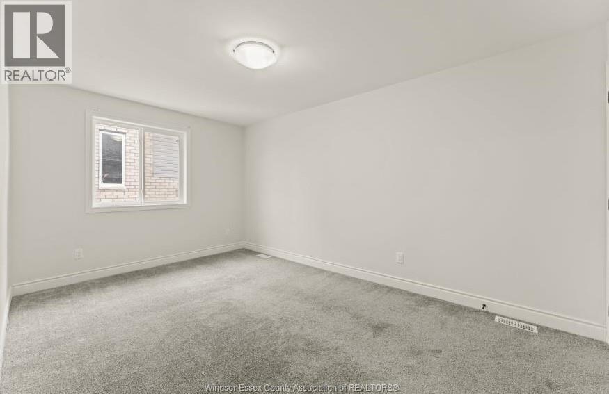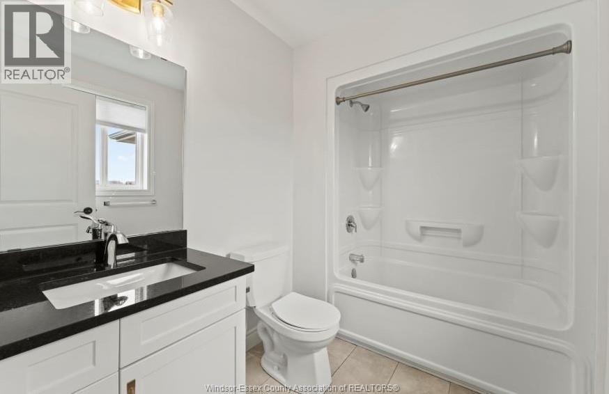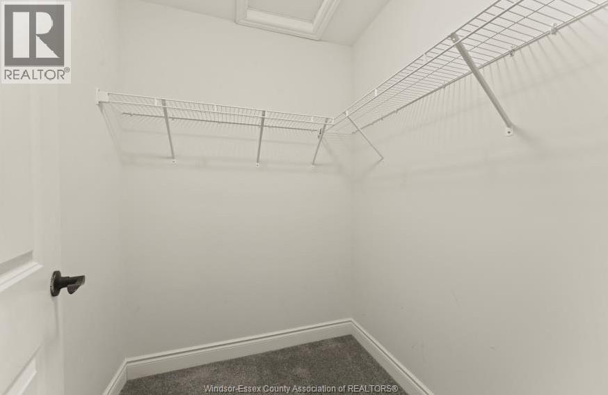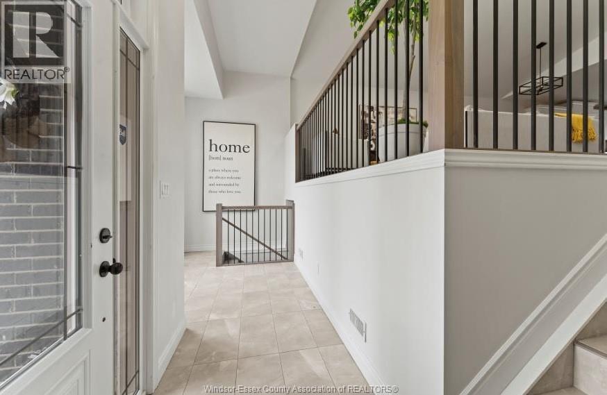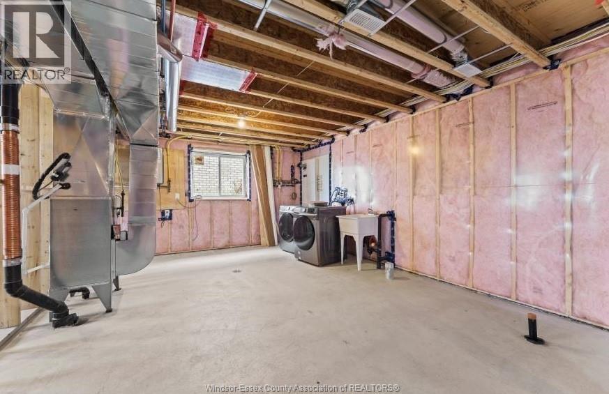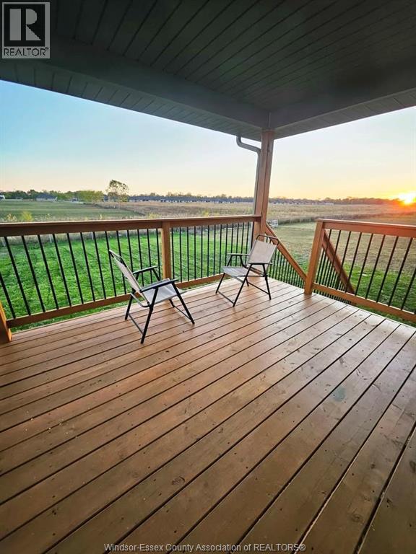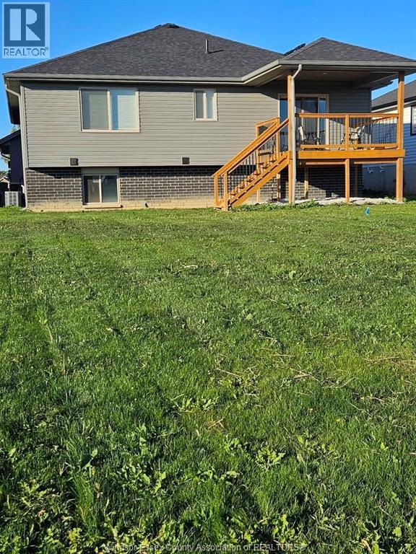119 Kingsbridge Drive Amherstburg, Ontario N9V 0G8
$3,000 Monthly
WELCOME TO THIS BEAUTIFUL FAMILY HOME IN ONE OF AMHERSTBURG’S MOST DESIRABLE NEIGHBOURHOODS! AVAILABLE FOR LEASE. FEATURING 3 BEDROOMS, 2 BATHROOMS. BRIGHT, OPEN-CONCEPT LIVING AREA WITH MODERN FINISHES. STYLISH KITCHEN WITH STAINLESS STEEL APPLIANCES. SPACIOUS BEDROOMS & PLENTY OF NATURAL LIGHT. PRIVATE BACKYARD – PERFECT FOR FAMILY GATHERINGS. PATIO DOOR LEADING TO BEAUTIFUL DECK. PLUS ATTACHED 2 CAR GARAGE WITH NEWLY FINISHED DRIVE WAY. RENT $3000 PLUS UTILITIES.15 MINS TO COSTCO AND ALL PRIME AMENITIES. THIS HOUSE HAS AMPLE OUTDOOR SPACE FOR ENJOYMENT. MIN 1 YEAR LEASE, CREDIT CHECKS, PROOF OF INCOME/EMPLOYMENT REQUIRED. CALL TODAY FOR YOUR PRIVATE SHOWING. (id:58043)
Property Details
| MLS® Number | 25026585 |
| Property Type | Single Family |
| Features | Concrete Driveway, Finished Driveway, Front Driveway |
| Water Front Type | Waterfront Nearby |
Building
| Bathroom Total | 2 |
| Bedrooms Above Ground | 3 |
| Bedrooms Total | 3 |
| Appliances | Dishwasher, Dryer, Microwave Range Hood Combo, Refrigerator, Stove, Washer |
| Architectural Style | Raised Ranch |
| Constructed Date | 2022 |
| Construction Style Attachment | Detached |
| Cooling Type | Central Air Conditioning |
| Exterior Finish | Brick, Concrete/stucco |
| Flooring Type | Carpeted, Ceramic/porcelain, Laminate |
| Foundation Type | Concrete |
| Heating Fuel | Natural Gas |
| Heating Type | Forced Air, Furnace |
| Type | House |
Parking
| Attached Garage | |
| Garage | |
| Inside Entry |
Land
| Acreage | No |
| Size Irregular | 51.97 X 154.75 / 0.185 Ac |
| Size Total Text | 51.97 X 154.75 / 0.185 Ac |
| Zoning Description | Res |
Rooms
| Level | Type | Length | Width | Dimensions |
|---|---|---|---|---|
| Lower Level | Utility Room | Measurements not available | ||
| Lower Level | Laundry Room | Measurements not available | ||
| Lower Level | Storage | Measurements not available | ||
| Main Level | Dining Room | Measurements not available | ||
| Main Level | 4pc Bathroom | Measurements not available | ||
| Main Level | 3pc Ensuite Bath | Measurements not available | ||
| Main Level | Kitchen | Measurements not available | ||
| Main Level | Living Room | Measurements not available | ||
| Main Level | Foyer | Measurements not available | ||
| Main Level | Bedroom | Measurements not available | ||
| Main Level | Bedroom | Measurements not available | ||
| Main Level | Primary Bedroom | Measurements not available |
https://www.realtor.ca/real-estate/29009753/119-kingsbridge-drive-amherstburg
Contact Us
Contact us for more information

Kamaljit Singh Dhillon
Broker
ksdrealtor.com/
www.facebook.com/sellwithkamal/
www.instagram.com/listwithkamal/
12137 Tecumseh Rd E
Tecumseh, Ontario N8N 1M2
(226) 788-9966


