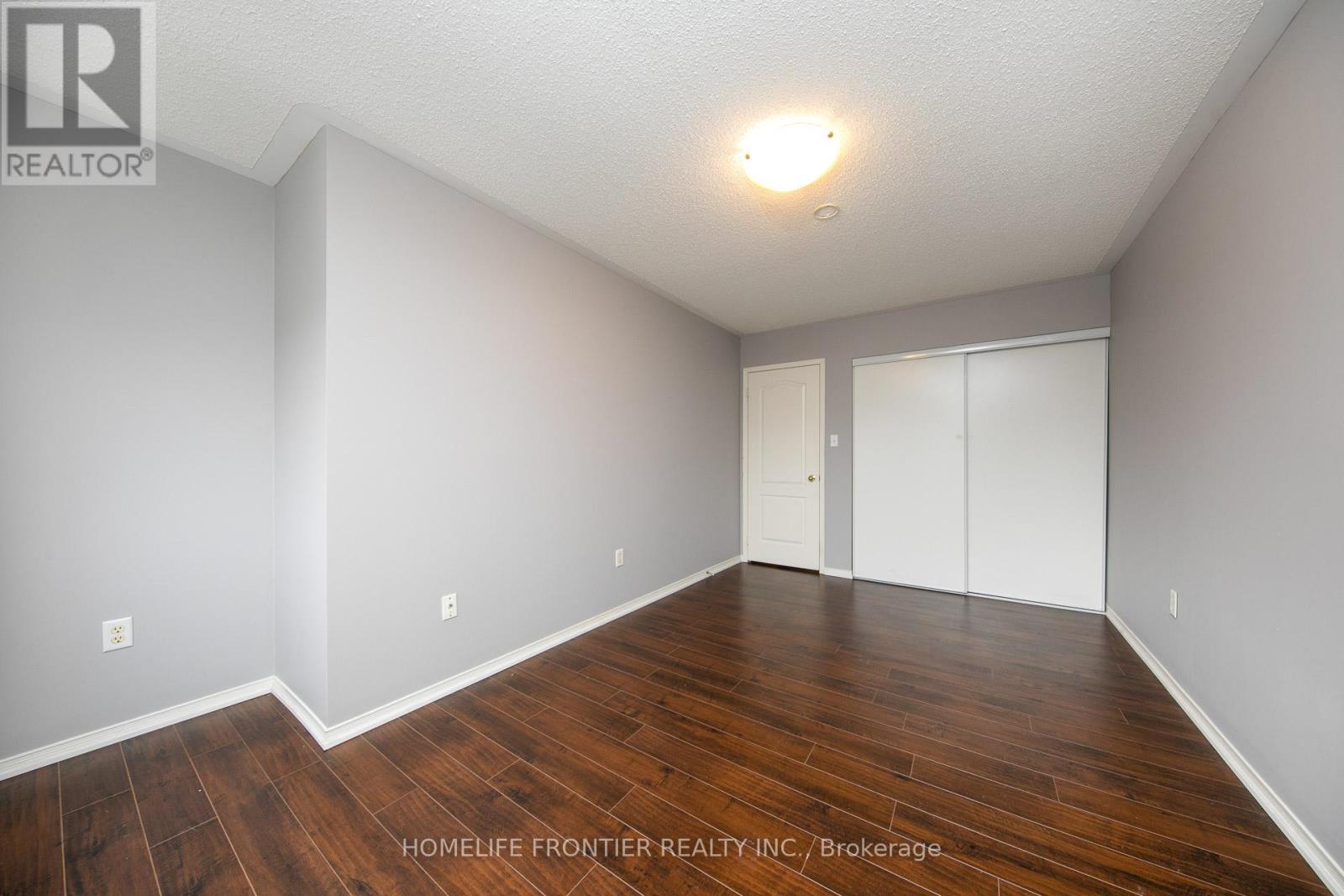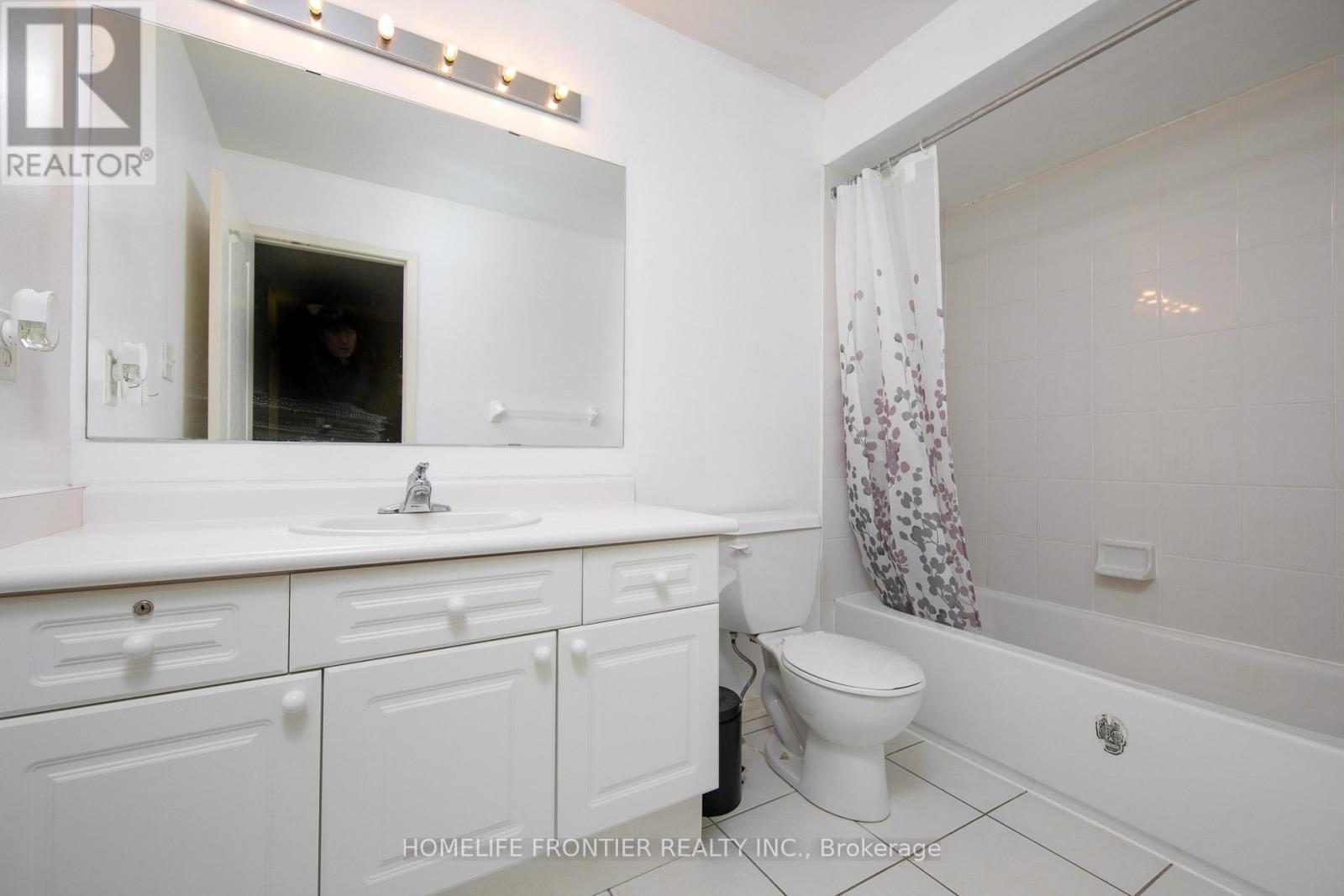119 Norland Circle Oshawa, Ontario L1L 0A7
$2,800 Monthly
Detached Home In Highly Sought After Community Of Windfields In North Oshawa. All The Bedrooms Extra Large, Open Concept Spacious And Bright 3 Bedroom 2.5 Bathroom Home For Lease To Responsible Tenants In Highly Sought After Windfields Community In Oshawa. Open Concept Main Floor Layout Ores Ample Space For Entertaining Friends And Family. Close To Ontario Tech University, Durham College, Schools, Shopping, Costco, Walmart, Restaurants, Parks, Hwy 407. **** EXTRAS **** All Existing Elfs And Window Coverings, All Existing Appliances : Fridge, Stove, Dishwasher, Range Hood, Washer & Dryer (id:58043)
Property Details
| MLS® Number | E11912921 |
| Property Type | Single Family |
| Community Name | Windfields |
| AmenitiesNearBy | Park, Public Transit, Schools |
| CommunityFeatures | School Bus |
| ParkingSpaceTotal | 2 |
Building
| BathroomTotal | 3 |
| BedroomsAboveGround | 3 |
| BedroomsTotal | 3 |
| ConstructionStyleAttachment | Detached |
| CoolingType | Central Air Conditioning |
| ExteriorFinish | Brick, Vinyl Siding |
| FlooringType | Laminate |
| FoundationType | Concrete |
| HalfBathTotal | 1 |
| HeatingFuel | Natural Gas |
| HeatingType | Forced Air |
| StoriesTotal | 2 |
| SizeInterior | 1499.9875 - 1999.983 Sqft |
| Type | House |
| UtilityWater | Municipal Water |
Parking
| Garage |
Land
| Acreage | No |
| LandAmenities | Park, Public Transit, Schools |
| Sewer | Sanitary Sewer |
| SizeDepth | 95 Ft ,1 In |
| SizeFrontage | 30 Ft ,2 In |
| SizeIrregular | 30.2 X 95.1 Ft |
| SizeTotalText | 30.2 X 95.1 Ft |
Rooms
| Level | Type | Length | Width | Dimensions |
|---|---|---|---|---|
| Second Level | Bedroom | Measurements not available | ||
| Second Level | Bedroom 2 | Measurements not available | ||
| Second Level | Bedroom 3 | Measurements not available | ||
| Main Level | Living Room | Measurements not available | ||
| Main Level | Dining Room | Measurements not available | ||
| Main Level | Kitchen | Measurements not available |
https://www.realtor.ca/real-estate/27778336/119-norland-circle-oshawa-windfields-windfields
Interested?
Contact us for more information
Jessica Shin
Broker
7620 Yonge Street Unit 400
Thornhill, Ontario L4J 1V9


























