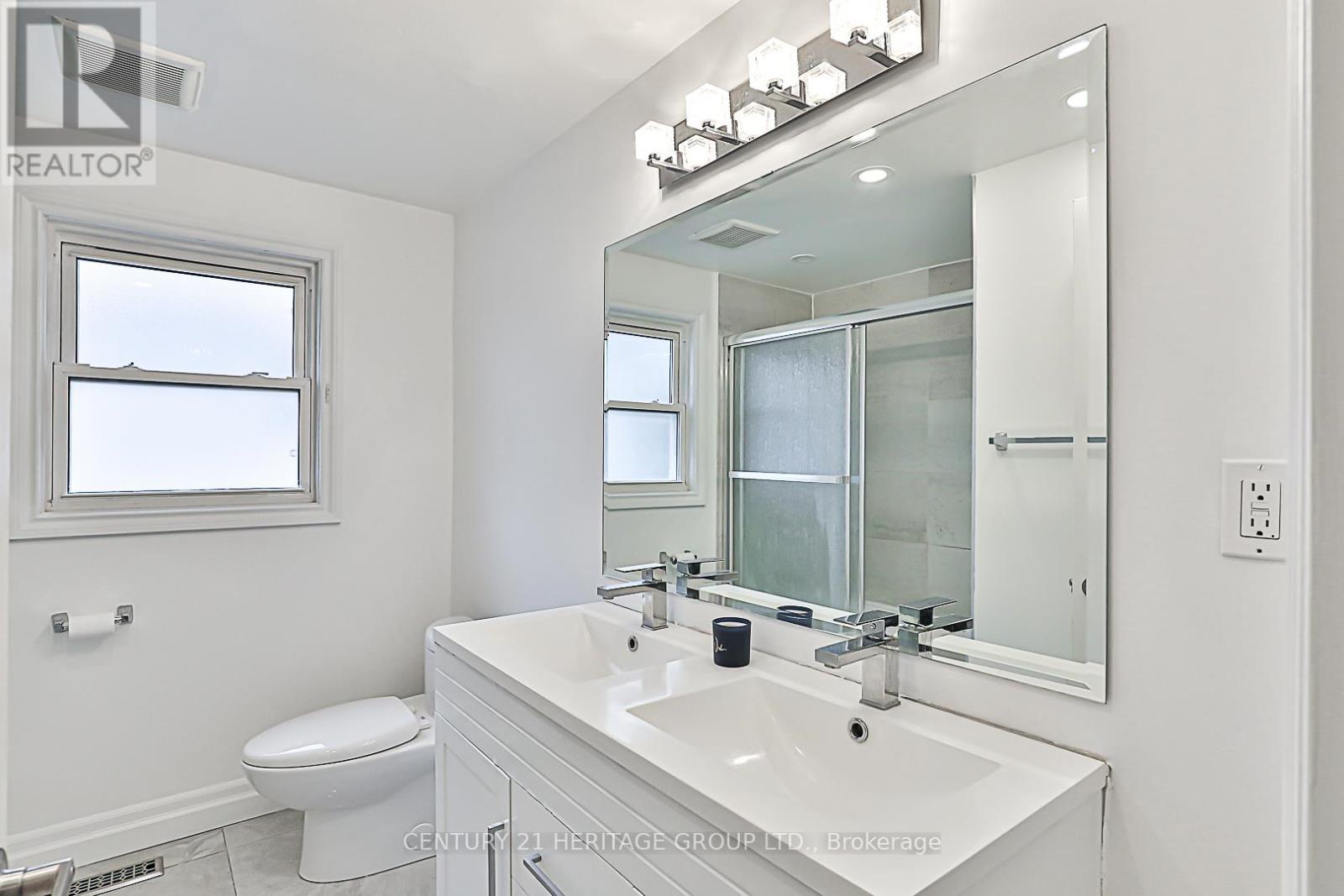119 Orchard Heights Boulevard Aurora (Aurora Heights), Ontario L4G 2Z8
$1,338,000
Welcome to this beautiful, recently renovated, and freshly painted family home in the highly sought-after Aurora Heights neighborhood! This bright and inviting 4-level side split is sure to impress. Spacious primary bedroom featuring an ensuite bathroom and ample closet space., Upper kitchen features a breakfast area with a walkout to backyard and is equipped with brand new stainless steel appliances. Fully fenced backyard, providing a private retreat. Basement apartment with excellent potential for generating rental income or could serve as a comfortable in-law suite. Updated windows in all bedrooms and hardwood floors throughout the 3rd and 4th floors. Widened double car driveway with permit, offering parking space for 6 vehicles plus 1 indoor garage. Rental hot water tank and water softener, both installed in 2023. Conveniently located near top-rated schools, shopping centers, and public transit. **** EXTRAS **** All Existing Appliances, Fridge x3, Stove x2 (1 Gas, 1Electric), Microwave x2, Dishwasher x1, Washer And Dryer x2, All Window Coverings. (id:58043)
Property Details
| MLS® Number | N9309092 |
| Property Type | Single Family |
| Community Name | Aurora Heights |
| Features | Carpet Free, In-law Suite |
| ParkingSpaceTotal | 7 |
Building
| BathroomTotal | 4 |
| BedroomsAboveGround | 4 |
| BedroomsTotal | 4 |
| Appliances | Garage Door Opener Remote(s), Dishwasher, Dryer, Microwave, Refrigerator, Stove, Washer, Window Coverings |
| BasementDevelopment | Finished |
| BasementFeatures | Apartment In Basement, Walk Out |
| BasementType | N/a (finished) |
| ConstructionStyleAttachment | Detached |
| ConstructionStyleSplitLevel | Sidesplit |
| CoolingType | Central Air Conditioning |
| ExteriorFinish | Aluminum Siding |
| FireplacePresent | Yes |
| FlooringType | Hardwood, Porcelain Tile |
| FoundationType | Concrete |
| HalfBathTotal | 1 |
| HeatingFuel | Natural Gas |
| HeatingType | Forced Air |
| Type | House |
| UtilityWater | Municipal Water |
Parking
| Attached Garage |
Land
| Acreage | No |
| Sewer | Sanitary Sewer |
| SizeDepth | 103 Ft ,8 In |
| SizeFrontage | 61 Ft |
| SizeIrregular | 61.01 X 103.72 Ft |
| SizeTotalText | 61.01 X 103.72 Ft |
Rooms
| Level | Type | Length | Width | Dimensions |
|---|---|---|---|---|
| Second Level | Kitchen | 5.15 m | 2.44 m | 5.15 m x 2.44 m |
| Second Level | Living Room | 6.09 m | 5.08 m | 6.09 m x 5.08 m |
| Third Level | Bedroom 4 | 2.89 m | 3.15 m | 2.89 m x 3.15 m |
| Third Level | Bathroom | 2.08 m | 2.54 m | 2.08 m x 2.54 m |
| Third Level | Bedroom 2 | 4.75 m | 4.63 m | 4.75 m x 4.63 m |
| Third Level | Bedroom 3 | 3.53 m | 2.57 m | 3.53 m x 2.57 m |
| Basement | Kitchen | 2.03 m | 2.8 m | 2.03 m x 2.8 m |
| Basement | Laundry Room | 2.92 m | 1.09 m | 2.92 m x 1.09 m |
| Basement | Bathroom | 2.05 m | 2.03 m | 2.05 m x 2.03 m |
| Sub-basement | Family Room | 5.23 m | 4.98 m | 5.23 m x 4.98 m |
| Ground Level | Bathroom | 1.77 m | 0.86 m | 1.77 m x 0.86 m |
| Ground Level | Bedroom | 2.96 m | 5.88 m | 2.96 m x 5.88 m |
Utilities
| Cable | Available |
Interested?
Contact us for more information
Simin Mohammadi
Salesperson
17035 Yonge St. Suite 100
Newmarket, Ontario L3Y 5Y1





























